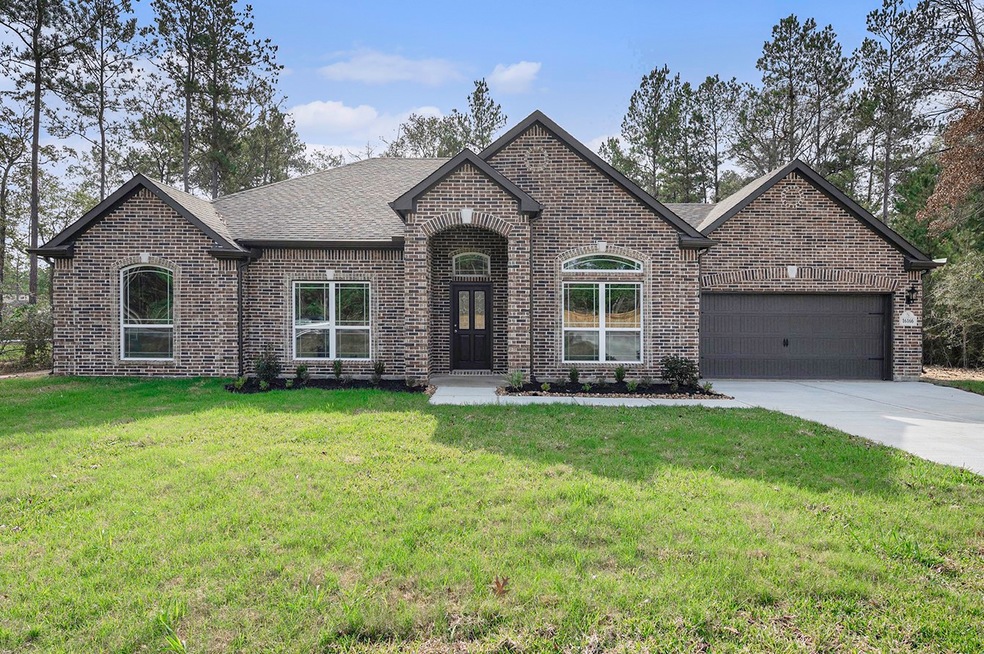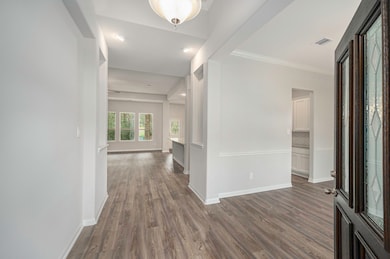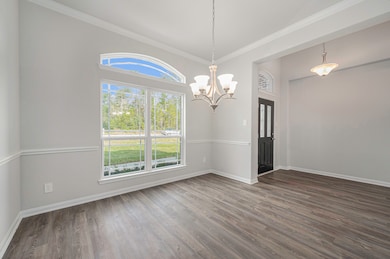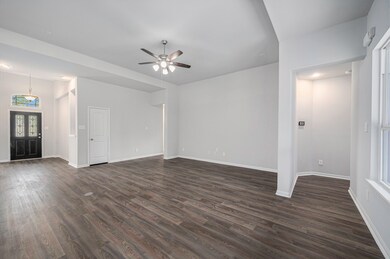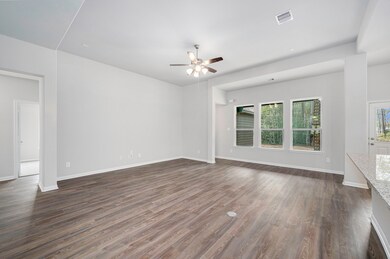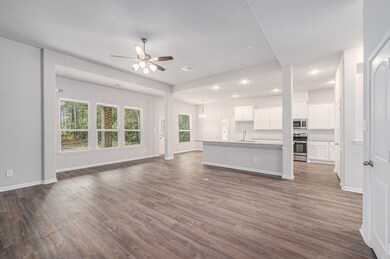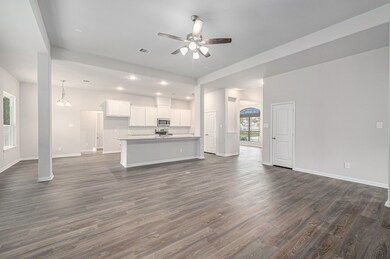9602 Moss Rose Ln Willis, TX 77378
Republic Grand Ranch NeighborhoodEstimated payment $2,970/month
Highlights
- Under Construction
- Traditional Architecture
- Quartz Countertops
- Deck
- High Ceiling
- Private Yard
About This Home
Stunning 3-bed + study, 2.5-bath home with 2,219 sq ft of open living space and great curb appeal! Features a elegant entry, and spacious dining area. The chef’s kitchen includes 42” beige cabinets w/dbl trash pullout , quartz counters, designer backsplash & SS built-in appliances, opening to a large family room with high ceilings. Laminate wood floors throughout (carpet in bedrooms only). Primary suite offers high ceilings, dual quartz vanities, soaking tub, separate shower & walk-in closet. Sits on an acre with a large covered porch. Includes propane, sprinklers, USB/media outlets & more. Zoned to Willis ISD, low tax rate, just minutes to I-45 & Lake Conroe!
Listing Agent
RE/MAX Grand Brokerage Phone: 281-450-1056 License #0581705 Listed on: 10/08/2025

Home Details
Home Type
- Single Family
Est. Annual Taxes
- $1,337
Year Built
- Built in 2025 | Under Construction
Lot Details
- 1 Acre Lot
- Sprinkler System
- Private Yard
HOA Fees
- $50 Monthly HOA Fees
Parking
- 2 Car Attached Garage
Home Design
- Traditional Architecture
- Brick Exterior Construction
- Slab Foundation
- Composition Roof
- Cement Siding
- Radiant Barrier
Interior Spaces
- 2,219 Sq Ft Home
- 1-Story Property
- Crown Molding
- High Ceiling
- Ceiling Fan
- Family Room Off Kitchen
- Breakfast Room
- Dining Room
- Home Office
- Utility Room
- Washer and Gas Dryer Hookup
Kitchen
- Breakfast Bar
- Electric Oven
- Gas Cooktop
- Microwave
- Dishwasher
- Kitchen Island
- Quartz Countertops
- Disposal
Flooring
- Carpet
- Laminate
Bedrooms and Bathrooms
- 3 Bedrooms
- En-Suite Primary Bedroom
- Double Vanity
- Soaking Tub
- Bathtub with Shower
- Separate Shower
Home Security
- Prewired Security
- Fire and Smoke Detector
Eco-Friendly Details
- ENERGY STAR Qualified Appliances
- Energy-Efficient Windows with Low Emissivity
- Energy-Efficient HVAC
- Energy-Efficient Thermostat
Outdoor Features
- Deck
- Covered Patio or Porch
Schools
- Edward B. Cannan Elementary School
- Lynn Lucas Middle School
- Willis High School
Utilities
- Central Air
- Heating System Uses Propane
- Programmable Thermostat
- Septic Tank
Community Details
- Athena Mgmt Svcsrose Hill Estates Association, Phone Number (346) 328-2775
- Built by KENDALL HOMES
- Rose Hill Estates Subdivision
Listing and Financial Details
- Seller Concessions Offered
Map
Home Values in the Area
Average Home Value in this Area
Tax History
| Year | Tax Paid | Tax Assessment Tax Assessment Total Assessment is a certain percentage of the fair market value that is determined by local assessors to be the total taxable value of land and additions on the property. | Land | Improvement |
|---|---|---|---|---|
| 2025 | $1,337 | $80,000 | $80,000 | -- |
| 2024 | -- | $80,000 | $80,000 | -- |
Property History
| Date | Event | Price | List to Sale | Price per Sq Ft |
|---|---|---|---|---|
| 10/08/2025 10/08/25 | Price Changed | $531,990 | +2.9% | $240 / Sq Ft |
| 10/01/2025 10/01/25 | For Sale | $516,990 | -- | $233 / Sq Ft |
Purchase History
| Date | Type | Sale Price | Title Company |
|---|---|---|---|
| Deed | -- | None Listed On Document |
Mortgage History
| Date | Status | Loan Amount | Loan Type |
|---|---|---|---|
| Open | $356,482 | New Conventional |
Source: Houston Association of REALTORS®
MLS Number: 86281821
APN: 8444-00-02700
- 9610 Moss Rose Ln
- 9594 Moss Rose Ln
- 9586 Moss Rose Ln
- 9578 Moss Rose Ln
- 9642 Moss Rose Ln
- 9650 Moss Rose Ln
- 9677 Moss Rose Ln
- Montgomery Plan at Rose Hill Estates
- Seabury Plan at Rose Hill Estates
- Smith Plan at Rose Hill Estates
- Walker Plan at Rose Hill Estates
- Maverick Plan at Rose Hill Estates
- Stonewall Plan at Rose Hill Estates
- Waller Plan at Rose Hill Estates
- Winkler Plan at Rose Hill Estates
- Mason Plan at Rose Hill Estates
- Coleman Plan at Rose Hill Estates
- Sherman Plan at Rose Hill Estates
- Dallas Plan at Rose Hill Estates
- Wheeler Plan at Rose Hill Estates
- 12560 Royal West Dr
- 8825 E Buffalo Cir
- 16002 Tallis Dr
- 16006 Tallis Dr
- 10662 Royal York Dr
- 9023 S Comanche Cir
- 14128 Broken Arrow Dr
- 10420 Royal Tricia Dr
- 13775 Running Bear Dr
- 14159 Running Bear Dr
- 13709 Bighorn Trail
- 8716 Club House Dr Unit 1
- 10629 Royal Cavins Dr
- 5437 N Buffalo Cir
- 12054 Mustang Ave
- 15509 Parret Ln
- 12150 Old County Rd Unit 17
- 4517 Emerson Ct
- 12010 William Trails Cir
- 12015 William Trails Cir
