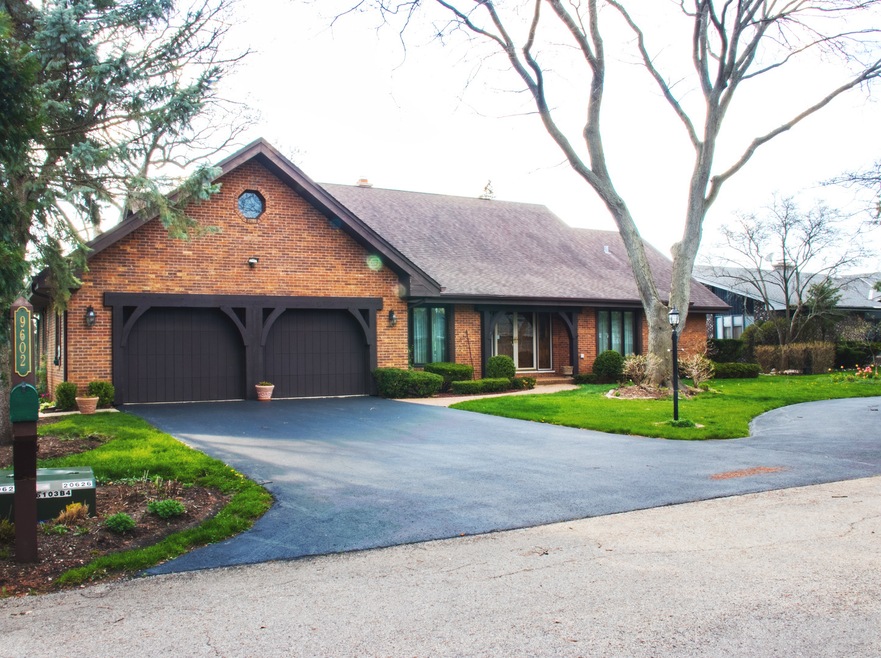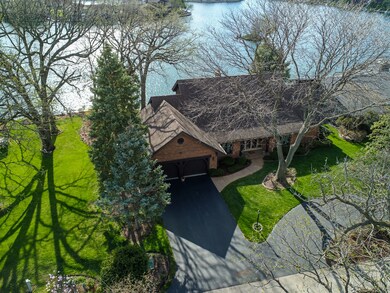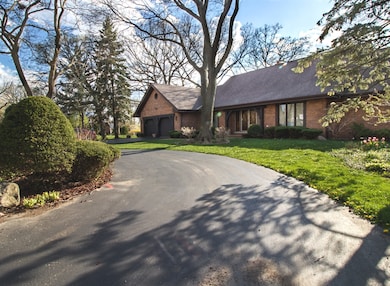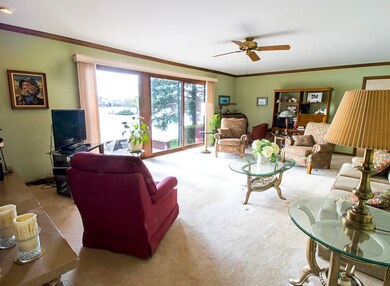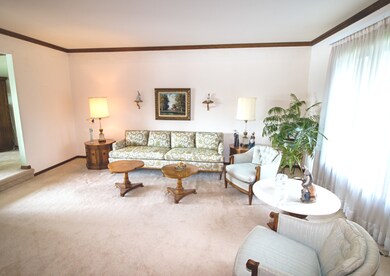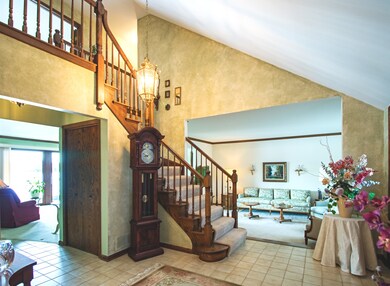
9602 Reding Cir Des Plaines, IL 60016
Estimated Value: $663,000 - $777,000
Highlights
- Lake Front
- Beach
- Main Floor Bedroom
- Maine East High School Rated A
- Contemporary Architecture
- Double Oven
About This Home
As of July 2018Custom built by original owner. Lake front home with lake view from every bedroom, kitchen ,and family room. Family room with sliding door to the patio and with gas start wood burning fireplace. This home has perfect layout 1st flr master br. with huge bath and walk in closet. Formal dining room, living room, open eat in kitchen, and 1st floor laundry room. All 3 second floor bedrooms with access to balcony. Kitchen has granite counter top and ss appliances. Large dry basement awaiting your ideas .Enjoy summer on the patio, walk down a few steps to your own beach or jump in the paddle boat and do some fishing! Estate sale sold as is condition
Last Buyer's Agent
Nathan Freeborn
Redfin Corporation License #475155645

Home Details
Home Type
- Single Family
Est. Annual Taxes
- $15,361
Year Built
- 1977
Lot Details
- 0.67
HOA Fees
- $58 per month
Parking
- Attached Garage
- Parking Available
- Circular Driveway
- Parking Included in Price
- Garage Is Owned
Home Design
- Contemporary Architecture
- Brick Exterior Construction
- Slab Foundation
- Asphalt Shingled Roof
Interior Spaces
- Wet Bar
- Wood Burning Fireplace
- Fireplace With Gas Starter
- Entrance Foyer
- Water Views
Kitchen
- Breakfast Bar
- Double Oven
- Cooktop
- Microwave
- Dishwasher
- Stainless Steel Appliances
- Disposal
Bedrooms and Bathrooms
- Main Floor Bedroom
- Primary Bathroom is a Full Bathroom
- Bathroom on Main Level
Laundry
- Laundry on main level
- Dryer
- Washer
Unfinished Basement
- Basement Fills Entire Space Under The House
- Crawl Space
Utilities
- Forced Air Heating and Cooling System
- Heating System Uses Gas
- Water Rights
- Lake Michigan Water
Additional Features
- Balcony
- Lake Front
- Property is near a bus stop
Community Details
- Beach
Listing and Financial Details
- Senior Tax Exemptions
- Homeowner Tax Exemptions
Ownership History
Purchase Details
Purchase Details
Home Financials for this Owner
Home Financials are based on the most recent Mortgage that was taken out on this home.Similar Homes in the area
Home Values in the Area
Average Home Value in this Area
Purchase History
| Date | Buyer | Sale Price | Title Company |
|---|---|---|---|
| Chicago Title Land Trust Company | -- | Chicago Title Insurance Co | |
| Wrenn James | $517,500 | Chicago Title Land Trust Com |
Mortgage History
| Date | Status | Borrower | Loan Amount |
|---|---|---|---|
| Previous Owner | Wrenn James | $265,000 | |
| Previous Owner | Chicago Title Land Trust Company | $250,000 | |
| Previous Owner | Bacik Mary | $275,000 |
Property History
| Date | Event | Price | Change | Sq Ft Price |
|---|---|---|---|---|
| 07/02/2018 07/02/18 | Sold | $517,500 | -5.0% | $168 / Sq Ft |
| 06/08/2018 06/08/18 | Pending | -- | -- | -- |
| 05/09/2018 05/09/18 | For Sale | $545,000 | -- | $177 / Sq Ft |
Tax History Compared to Growth
Tax History
| Year | Tax Paid | Tax Assessment Tax Assessment Total Assessment is a certain percentage of the fair market value that is determined by local assessors to be the total taxable value of land and additions on the property. | Land | Improvement |
|---|---|---|---|---|
| 2024 | $15,361 | $59,164 | $27,850 | $31,314 |
| 2023 | $14,603 | $59,164 | $27,850 | $31,314 |
| 2022 | $14,603 | $59,164 | $27,850 | $31,314 |
| 2021 | $11,037 | $36,725 | $24,918 | $11,807 |
| 2020 | $10,789 | $36,725 | $24,918 | $11,807 |
| 2019 | $10,538 | $40,806 | $24,918 | $15,888 |
| 2018 | $15,157 | $51,750 | $21,987 | $29,763 |
| 2017 | $20,299 | $70,473 | $21,987 | $48,486 |
| 2016 | $18,957 | $70,473 | $21,987 | $48,486 |
| 2015 | $19,105 | $65,022 | $19,055 | $45,967 |
| 2014 | $17,775 | $67,027 | $19,055 | $47,972 |
| 2013 | $17,709 | $67,983 | $19,055 | $48,928 |
Agents Affiliated with this Home
-
Jolanta Kazimierski

Seller's Agent in 2018
Jolanta Kazimierski
Hometown Real Estate
(773) 742-7936
1 in this area
102 Total Sales
-
Gary Machnik

Seller Co-Listing Agent in 2018
Gary Machnik
Hometown Real Estate
(773) 742-7936
1 in this area
83 Total Sales
-
N
Buyer's Agent in 2018
Nathan Freeborn
Redfin Corporation
(773) 590-3430
Map
Source: Midwest Real Estate Data (MRED)
MLS Number: MRD09944961
APN: 09-10-301-082-0000
- 9344 Noel Ave Unit B
- 9622 Bianco Terrace Unit D
- 9703 Bianco Terrace Unit D
- 9656 Reding Cir
- 9423 Bay Colony Dr Unit 3N
- 9365 Hamilton Ct Unit C
- 9814 Bianco Terrace Unit U188
- 9452 Bay Colony Dr Unit 2W
- 9468 Bay Colony Dr Unit 3N
- 9397 Bay Colony Dr Unit 1E
- 9310 Hamilton Ct Unit E
- 9416 Bay Colony Dr Unit 3
- 225 N East River Rd
- 9412 Bay Colony Dr Unit 3S
- 180 N East River Rd
- 182 E River Rd
- 184 E River Rd
- 186 E River Rd
- 9561 Dee Rd Unit 2G
- 9701 N Dee Rd Unit 4C
