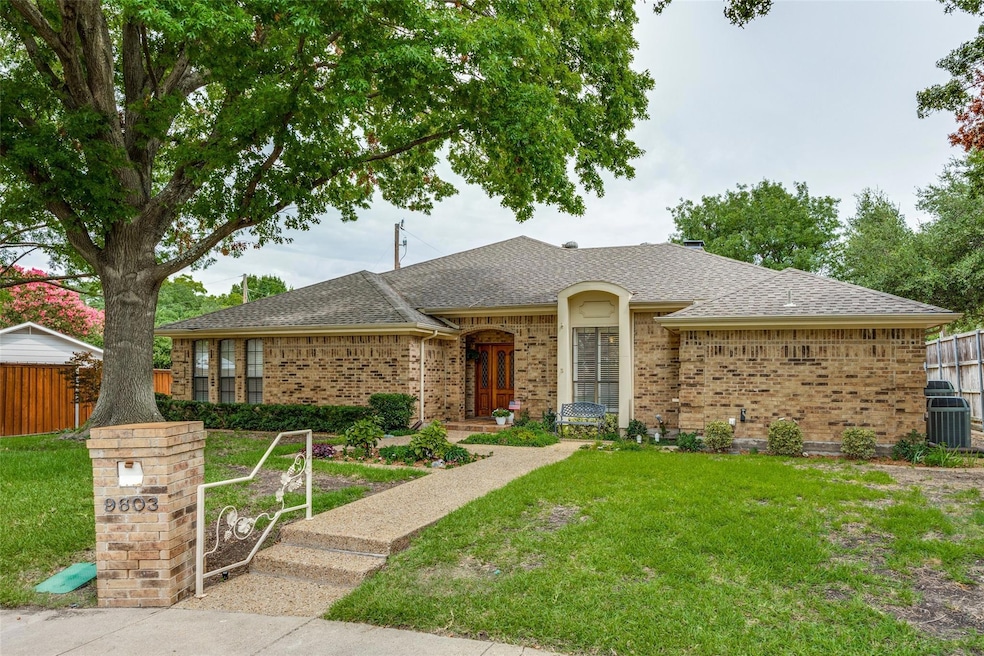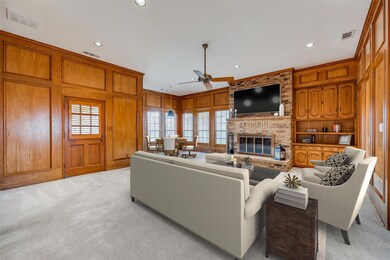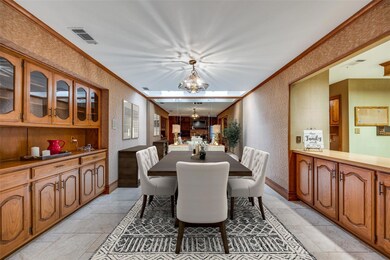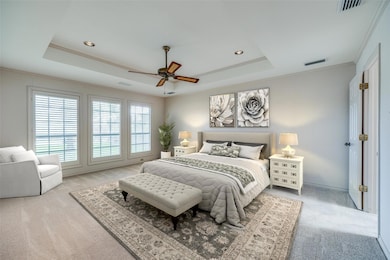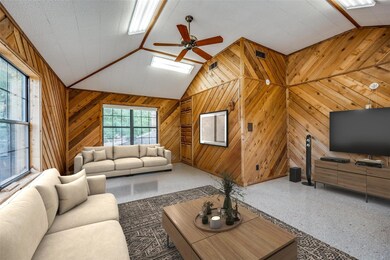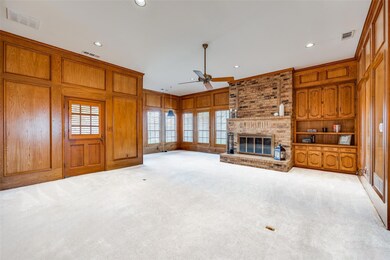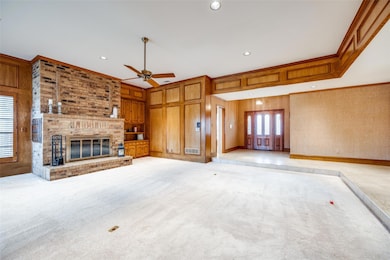
9603 Greensprint Dr Dallas, TX 75238
Lake Highlands NeighborhoodHighlights
- Vaulted Ceiling
- Traditional Architecture
- Covered patio or porch
- Lake Highlands Junior High School Rated A-
- Wood Flooring
- <<doubleOvenToken>>
About This Home
As of January 2025Welcome to 9603 Greensprint Drive, a captivating 5-bedroom, 3-bathroom custom built, 1 owner residence nestled on a rare double cul-de-sac with no through traffic in the true heart of Lake Highlands just steps from LHHS, Lake Highlands North Rec Center & Lake Highlands Town Center. Step inside to a well-built & well-designed 3,388 square foot open floor plan that invites endless opportunities for updating & customization.Greeted with tons of charm, the family room boasts a beautiful fireplace & walls of windows letting in ample natural light open to the dining room. Kitchen featuring a spacious island & fantastic storage. Primary retreat with attached bath featuring 2 walk in closets, separate shower & tub & double sinks. 3 additional bedrooms downstairs & an upstairs with bedroom, bonus room & full bath await. Potential space available for an elevator to the top floor from a spacious garage closet. Covered back patio shaded backyard, additional parking & huge garage w storage.
Last Agent to Sell the Property
Compass RE Texas, LLC. Brokerage Phone: 214-478-4847 License #0812599 Listed on: 07/18/2024

Co-Listed By
Compass RE Texas, LLC. Brokerage Phone: 214-478-4847 License #0278795
Home Details
Home Type
- Single Family
Est. Annual Taxes
- $17,252
Year Built
- Built in 1982
Parking
- 2 Car Attached Garage
- Alley Access
- Rear-Facing Garage
- Additional Parking
Home Design
- Traditional Architecture
- Brick Exterior Construction
- Composition Roof
Interior Spaces
- 3,388 Sq Ft Home
- 1.5-Story Property
- Built-In Features
- Vaulted Ceiling
- Raised Hearth
- Fireplace Features Masonry
- Living Room with Fireplace
- Home Security System
Kitchen
- <<doubleOvenToken>>
- Electric Range
- Dishwasher
- Kitchen Island
Flooring
- Wood
- Carpet
- Tile
Bedrooms and Bathrooms
- 5 Bedrooms
- Walk-In Closet
- 3 Full Bathrooms
Schools
- Northlake Elementary School
- Lake Highlands School
Additional Features
- Covered patio or porch
- 10,629 Sq Ft Lot
- Central Heating and Cooling System
Community Details
- Lake Highland Village Subdivision
Listing and Financial Details
- Legal Lot and Block 18 / B8115
- Assessor Parcel Number 00000791207340000
Ownership History
Purchase Details
Home Financials for this Owner
Home Financials are based on the most recent Mortgage that was taken out on this home.Similar Homes in Dallas, TX
Home Values in the Area
Average Home Value in this Area
Purchase History
| Date | Type | Sale Price | Title Company |
|---|---|---|---|
| Deed | -- | Lawyers Title | |
| Deed | -- | Lawyers Title |
Mortgage History
| Date | Status | Loan Amount | Loan Type |
|---|---|---|---|
| Open | $460,000 | New Conventional | |
| Closed | $460,000 | New Conventional |
Property History
| Date | Event | Price | Change | Sq Ft Price |
|---|---|---|---|---|
| 07/11/2025 07/11/25 | Price Changed | $1,349,000 | -1.9% | $398 / Sq Ft |
| 04/22/2025 04/22/25 | For Sale | $1,375,000 | +77.4% | $406 / Sq Ft |
| 01/10/2025 01/10/25 | Sold | -- | -- | -- |
| 12/19/2024 12/19/24 | Pending | -- | -- | -- |
| 12/18/2024 12/18/24 | For Sale | $775,000 | 0.0% | $229 / Sq Ft |
| 11/01/2024 11/01/24 | Pending | -- | -- | -- |
| 10/31/2024 10/31/24 | Price Changed | $775,000 | -2.5% | $229 / Sq Ft |
| 10/04/2024 10/04/24 | Price Changed | $795,000 | -3.6% | $235 / Sq Ft |
| 09/30/2024 09/30/24 | Price Changed | $825,000 | -2.9% | $244 / Sq Ft |
| 07/18/2024 07/18/24 | For Sale | $850,000 | -- | $251 / Sq Ft |
Tax History Compared to Growth
Tax History
| Year | Tax Paid | Tax Assessment Tax Assessment Total Assessment is a certain percentage of the fair market value that is determined by local assessors to be the total taxable value of land and additions on the property. | Land | Improvement |
|---|---|---|---|---|
| 2024 | $4,794 | $857,650 | $495,000 | $362,650 |
| 2023 | $4,794 | $711,690 | $495,000 | $216,690 |
| 2022 | $16,070 | $611,000 | $319,000 | $292,000 |
| 2021 | $14,935 | $537,110 | $220,000 | $317,110 |
| 2020 | $15,151 | $537,110 | $220,000 | $317,110 |
| 2019 | $15,271 | $517,110 | $200,000 | $317,110 |
| 2018 | $14,620 | $517,110 | $200,000 | $317,110 |
| 2017 | $12,585 | $445,130 | $200,000 | $245,130 |
| 2016 | $12,124 | $428,810 | $200,000 | $228,810 |
| 2015 | $3,883 | $395,770 | $85,000 | $310,770 |
| 2014 | $3,883 | $375,890 | $60,000 | $315,890 |
Agents Affiliated with this Home
-
Hannah Messerq
H
Seller's Agent in 2025
Hannah Messerq
Messer Real Estate
(214) 733-7342
13 Total Sales
-
Emily Schultz
E
Seller's Agent in 2025
Emily Schultz
Compass RE Texas, LLC.
(214) 478-4847
1 in this area
18 Total Sales
-
Betsy Weber Hurst
B
Seller Co-Listing Agent in 2025
Betsy Weber Hurst
Compass RE Texas, LLC.
(214) 546-9007
1 in this area
73 Total Sales
-
Rhaven Holmes
R
Buyer's Agent in 2025
Rhaven Holmes
TDRealty
(972) 528-0601
2 in this area
19 Total Sales
Map
Source: North Texas Real Estate Information Systems (NTREIS)
MLS Number: 20678502
APN: 00000791207340000
- 9414 Shady Valley Dr
- 9705 Estate Ln
- 9444 Estate Ln
- 9649 Brentgate Dr
- 9601 Faircrest Dr
- 9318 Trail Hill Dr
- 9716 Ravensway Dr
- 10016 Clearmeadow Dr
- 8110 Skillman St Unit 1024D
- 8110 Skillman St Unit 2032F
- 8110 Skillman St Unit 2054J
- 8110 Skillman St Unit 1012 Bldg B
- 8110 Skillman St Unit 1059J
- 8110 Skillman St Unit 2021D
- 8110 Skillman St Unit 1057J
- 8110 Skillman St Unit 1067L
- 8110 Skillman St Unit 1056J
- 8110 Skillman St Unit 1062K
- 8110 Skillman St Unit 2031F
- 8110 Skillman St Unit 1031F
