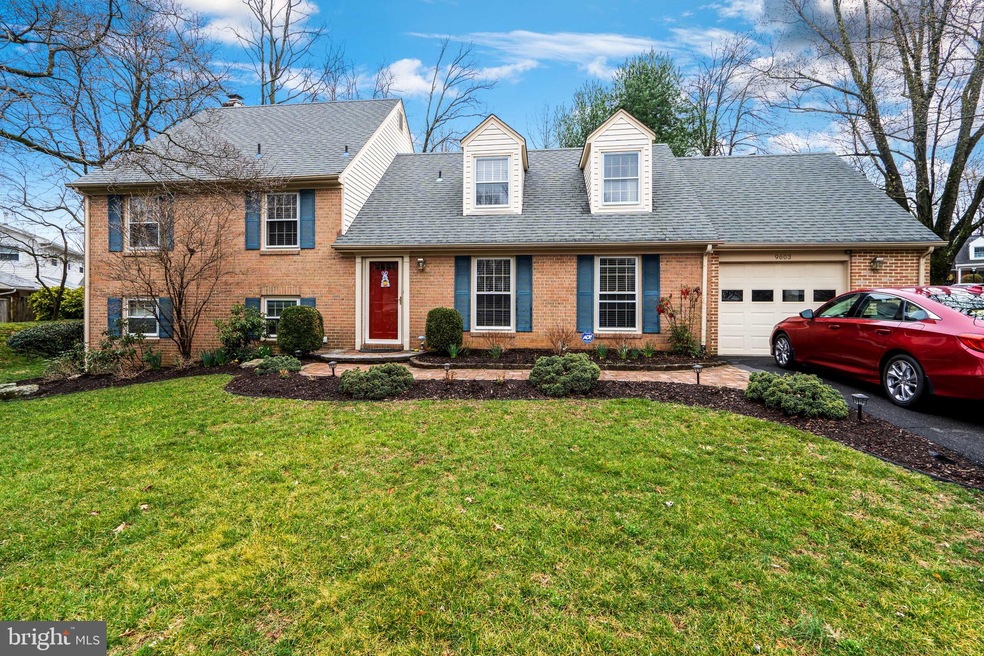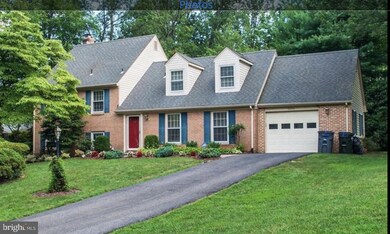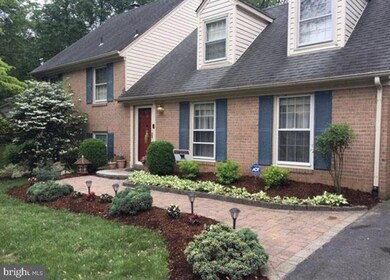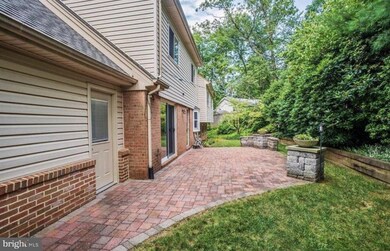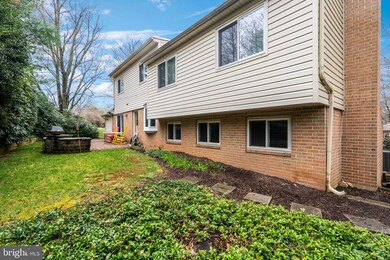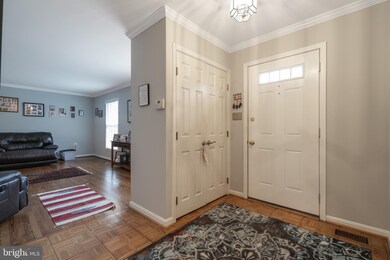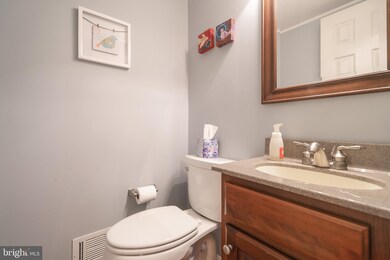
9603 Helenwood Dr Fairfax, VA 22032
Highlights
- Colonial Architecture
- Wood Flooring
- Community Pool
- Frost Middle School Rated A
- No HOA
- Formal Dining Room
About This Home
As of June 2021Fantastic location on a quiet street situated in the sought after Olde Forge community. This house boasts 5 bedrooms and 2.5 bath spaced over three floors. Huge master bedroom with splendid walk in closet and master bathroom. Hardwood floors, updated kitchen and bathrooms. Jetted tub in one bathroom. Stainless steel appliances in kitchen. Gas fireplace, lots of storage and rare enclosed garage. Washer & Dryer do not convey. Property is close to the community pool and the Metro Express bus stop is only two houses away. Close to restaurants and shopping, plus house sits in nationally ranked school pyramid. NO HOA fees! Gaming table in basement conveys. Close to Burke Centre VRE, George Mason University, and not far from I495. Showings for this property will only be allowed Friday, Saturday & Sunday (April 9,10,11) All offers due by Tuesday, 2 pm, April 13th 2021.
Last Agent to Sell the Property
Mark Halsey
Fairfax Realty 50/66 LLC Listed on: 04/09/2021

Home Details
Home Type
- Single Family
Est. Annual Taxes
- $7,075
Year Built
- Built in 1967
Lot Details
- 0.3 Acre Lot
- Property is in excellent condition
- Property is zoned 131
Parking
- 1 Car Attached Garage
- 3 Driveway Spaces
- Parking Storage or Cabinetry
- Front Facing Garage
- Garage Door Opener
- On-Street Parking
Home Design
- Colonial Architecture
- Manor Architecture
- Brick Exterior Construction
- Poured Concrete
- Architectural Shingle Roof
- Vinyl Siding
Interior Spaces
- Property has 3 Levels
- Crown Molding
- Ceiling Fan
- Fireplace With Glass Doors
- Brick Fireplace
- Gas Fireplace
- Formal Dining Room
- Washer and Dryer Hookup
Kitchen
- Electric Oven or Range
- <<builtInMicrowave>>
- Dishwasher
- Kitchen Island
- Disposal
Flooring
- Wood
- Carpet
- Tile or Brick
Bedrooms and Bathrooms
- 5 Bedrooms
Partially Finished Basement
- Interior Basement Entry
- Sump Pump
- Basement Windows
Schools
- Olde Creek Elementary School
- Frost Middle School
- Woodson High School
Utilities
- Forced Air Heating and Cooling System
- Underground Utilities
- Natural Gas Water Heater
- Phone Available
- Cable TV Available
Listing and Financial Details
- Tax Lot 6
- Assessor Parcel Number 0691 06 0006
Community Details
Overview
- No Home Owners Association
- Olde Forge Subdivision
Recreation
- Community Pool
Ownership History
Purchase Details
Home Financials for this Owner
Home Financials are based on the most recent Mortgage that was taken out on this home.Purchase Details
Home Financials for this Owner
Home Financials are based on the most recent Mortgage that was taken out on this home.Similar Homes in Fairfax, VA
Home Values in the Area
Average Home Value in this Area
Purchase History
| Date | Type | Sale Price | Title Company |
|---|---|---|---|
| Deed | $761,000 | Worldwide Settlements Inc | |
| Warranty Deed | $602,000 | -- |
Mortgage History
| Date | Status | Loan Amount | Loan Type |
|---|---|---|---|
| Open | $608,800 | New Conventional | |
| Previous Owner | $480,000 | Stand Alone Refi Refinance Of Original Loan | |
| Previous Owner | $481,600 | New Conventional |
Property History
| Date | Event | Price | Change | Sq Ft Price |
|---|---|---|---|---|
| 07/14/2025 07/14/25 | Price Changed | $860,000 | -1.7% | $332 / Sq Ft |
| 06/30/2025 06/30/25 | For Sale | $875,000 | +15.0% | $338 / Sq Ft |
| 06/07/2021 06/07/21 | Sold | $761,000 | +8.8% | $301 / Sq Ft |
| 04/13/2021 04/13/21 | Pending | -- | -- | -- |
| 04/09/2021 04/09/21 | For Sale | $699,500 | -- | $277 / Sq Ft |
Tax History Compared to Growth
Tax History
| Year | Tax Paid | Tax Assessment Tax Assessment Total Assessment is a certain percentage of the fair market value that is determined by local assessors to be the total taxable value of land and additions on the property. | Land | Improvement |
|---|---|---|---|---|
| 2021 | $7,842 | $668,230 | $246,000 | $422,230 |
| 2020 | $7,345 | $620,610 | $226,000 | $394,610 |
| 2019 | $7,076 | $597,870 | $211,000 | $386,870 |
| 2018 | $6,858 | $579,450 | $211,000 | $368,450 |
| 2017 | $6,727 | $579,450 | $211,000 | $368,450 |
| 2016 | $6,549 | $565,280 | $211,000 | $354,280 |
| 2015 | $6,164 | $552,330 | $205,000 | $347,330 |
| 2014 | $6,039 | $542,330 | $195,000 | $347,330 |
Agents Affiliated with this Home
-
Jennifer Young

Seller's Agent in 2025
Jennifer Young
Keller Williams Realty
(703) 674-1777
3 in this area
1,708 Total Sales
-
Lauren Heisey

Seller Co-Listing Agent in 2025
Lauren Heisey
Keller Williams Realty
(703) 407-6004
1 in this area
17 Total Sales
-
M
Seller's Agent in 2021
Mark Halsey
Fairfax Realty 50/66 LLC
Map
Source: Bright MLS
MLS Number: VAFX1187870
APN: 069-1-06-0006
- 4716 Pickett Rd
- 9604 Braddock Rd
- 4987 Dequincey Dr
- 4906 Mcfarland Dr
- 9607 Ceralene Ct
- 4700 Twinbrook Rd
- 4614 Demby Dr
- 5044 Head Ct
- 9370 Colbert Ct
- 4710 Carterwood Dr
- 4932 Tibbitt Ln
- 9717 Commonwealth Blvd
- 5039 Kenerson Dr
- 4914 King David Blvd
- 4766 Tapestry Dr
- 4773 Farndon Ct
- 10021 Glenmere Rd
- 10197 Wavell Rd
- 5310 Orchardson Ct
- 4408 Argonne Dr
