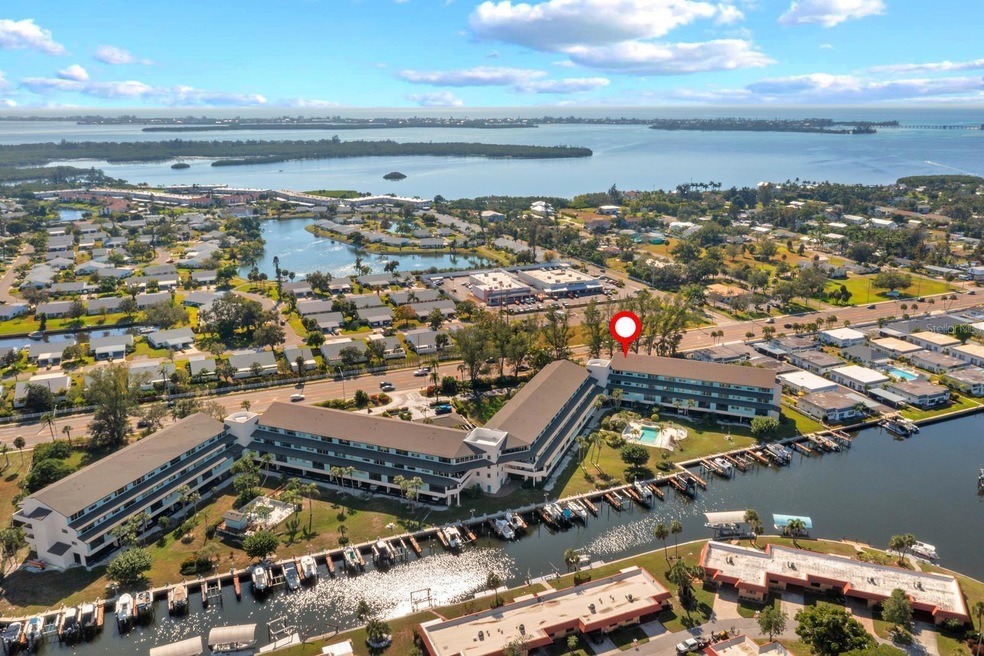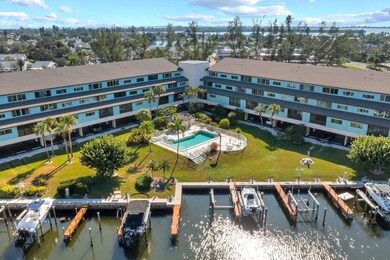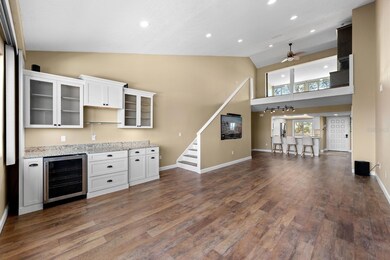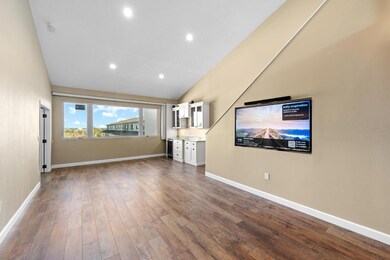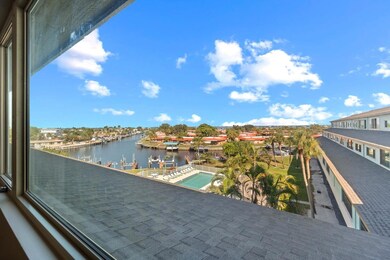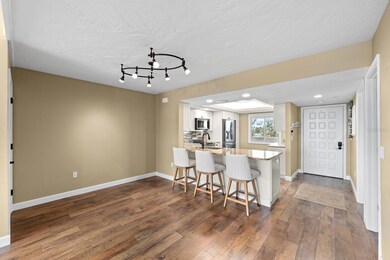The Waterway 9604 Cortez Rd W Unit 136 Floor 3 Bradenton, FL 34210
Estimated payment $4,845/month
Highlights
- Brackish Canal Waterfront
- Dock made with wood
- Fitness Center
- Assigned Boat Slip
- Boat Lift
- Property is near a marina
About This Home
Enjoy the BOAT life with NO MARINA FEES, COMES WITH A BOAT SLIP AND BOAT LIFT at this exceptional Bradenton canal-front condo, perfectly positioned just a few minutes by bicycle or car from the pristine Gulf Coast beaches! This meticulously updated nearly 2,000 sq. ft. residence blends modern comfort with striking top-floor water views with Florida Wildlife, creating the ultimate coastal-living experience. This unique condo in Waterway has deeded boat slip and 10,000 lb. BOAT LIFT and direct access to a canal that leads into Palma Sola Bay, connecting to the Intracoastal waterways and the Gulf with only 1 drawbridge needed for tall sailboats. FULLY UPDATED and ready to move in! Some of the recent updates include: 2025 reinforced ROOF, exterior painting, new motor & electric in the boat lift, 2023 HVAC, 4 year old Stainless Steel appliances, IMPACT WINDOWS! Step off the elevator inside this split floor plan to sleek wood-look flooring flowing throughout the main living areas, guiding you toward vaulted ceilings and panoramic water vistas. Natural light floods the open layout, highlighting refined finishes and a seamless connection to the outdoors with impact windows throughout.
The gourmet kitchen stands ready for the inspired home chef, featuring stainless steel appliances, granite countertops, under-cabinet lighting, and custom KraftMaid cabinetry offering generous storage. A built-in dry bar elevates the dining space for entertaining, while an eat-in bar and separate dining area provide flexibility for everyday living or hosting gatherings. Also, enjoy a FULL staircase with STORAGE underneath!
Wake up to expansive water views in the primary bedroom, with custom electric Hunter Douglas blinds, and a spa-inspired ensuite showcasing hotel-style LED backlit mirrors. Both downstairs bedrooms include roomy walk-in closets with wood shelving, and the laundry room adds convenience with a full-size washer & dryer and extra storage, as well as two full bathrooms.
Upstairs, the spacious loft/office enhanced with electric blinds and privacy curtains offers versatility as an additional guest space. Two extra air-conditioning units keep the upstairs cool year-round. A private bedroom with ensuite bath and an additional half bath make this level perfect for visitors. All bathrooms include luxurious granite countertops and comfort-height vanities.
Step outside and immerse yourself in resort-style living: relax in the heated pool, play tennis, visit the fitness center or library, shoot billiards, or engage in clubhouse activities. The clubhouse is even available for private reservations at no extra cost. Also included is a Ring doorbell, keyless entry, commercial-grade ice machine, designated covered parking (#136) plus a guest space, and a DEEDED BOAT SLIP (#13) you can see from your condo accommodating boats 33'+ and ideal for a variety of vessel types. AMMENITIES COVERED IN ASSOCIATION DUES: **Cable TV, Internet, Heated Pool, Exterior Insurance, Exterior Maintenance, Grounds, Pool Maintenance, Pest Control, Recreational Facilities, Sewer, Trash, Water.** Don't miss your chance to claim this rare waterfront haven. Schedule your private showing today and make this coastal retreat your own slice of waterfront lifestyle paradise! See the feature sheet for all updates and benefits.
Listing Agent
CENTURY 21 BEGGINS ENTERPRISES Brokerage Phone: 813-645-8481 License #3487543 Listed on: 12/03/2025

Open House Schedule
-
Sunday, December 07, 202511:00 am to 1:00 pm12/7/2025 11:00:00 AM +00:0012/7/2025 1:00:00 PM +00:00Add to Calendar
Property Details
Home Type
- Condominium
Est. Annual Taxes
- $4,210
Year Built
- Built in 1982
Lot Details
- South Facing Home
- Landscaped with Trees
HOA Fees
- $980 Monthly HOA Fees
Property Views
Home Design
- Florida Architecture
- Entry on the 3rd floor
- Slab Foundation
- Shingle Roof
Interior Spaces
- 1,988 Sq Ft Home
- 2-Story Property
- Built-In Features
- Bar Fridge
- Dry Bar
- Vaulted Ceiling
- Ceiling Fan
- Shades
- Blinds
- Combination Dining and Living Room
- Loft
Kitchen
- Range
- Microwave
- Ice Maker
- Dishwasher
- Wine Refrigerator
- Stone Countertops
Flooring
- Laminate
- Tile
Bedrooms and Bathrooms
- 3 Bedrooms
- Primary Bedroom on Main
- Split Bedroom Floorplan
- Walk-In Closet
- 3 Full Bathrooms
Laundry
- Laundry Room
- Dryer
Home Security
Parking
- 2 Carport Spaces
- Ground Level Parking
- Guest Parking
Outdoor Features
- Outdoor Shower
- Property is near a marina
- Access to Saltwater Canal
- Boat Lift
- Assigned Boat Slip
- Dock made with wood
- Deeded Boat Dock
- Outdoor Grill
- Front Porch
Schools
- Sea Breeze Elementary School
- W.D. Sugg Middle School
- Bayshore High School
Utilities
- Central Heating and Cooling System
- Cooling System Mounted To A Wall/Window
- Thermostat
- Underground Utilities
- Electric Water Heater
- High Speed Internet
- Cable TV Available
Additional Features
- Wheelchair Access
- Reclaimed Water Irrigation System
- Flood Zone Lot
Listing and Financial Details
- Visit Down Payment Resource Website
- Assessor Parcel Number 7502100956
Community Details
Overview
- Association fees include cable TV, common area taxes, pool, escrow reserves fund, fidelity bond, insurance, internet, maintenance structure, ground maintenance, maintenance, management, pest control, private road, recreational facilities, sewer, trash, water
- C&S Community Management Association, Phone Number (941) 377-3419
- Mid-Rise Condominium
- The Waterway Ph I Subdivision
- On-Site Maintenance
- The community has rules related to deed restrictions, no truck, recreational vehicles, or motorcycle parking
- Community features wheelchair access
- Handicap Modified Features In Community
Amenities
- Clubhouse
- Elevator
- Community Mailbox
Recreation
- Recreation Facilities
- Fitness Center
- Community Spa
Pet Policy
- Pet Size Limit
- 1 Pet Allowed
- Small pets allowed
Security
- Card or Code Access
- Storm Windows
- Fire and Smoke Detector
Map
About The Waterway
Home Values in the Area
Average Home Value in this Area
Tax History
| Year | Tax Paid | Tax Assessment Tax Assessment Total Assessment is a certain percentage of the fair market value that is determined by local assessors to be the total taxable value of land and additions on the property. | Land | Improvement |
|---|---|---|---|---|
| 2025 | $4,210 | $83,396 | -- | $83,396 |
| 2024 | $4,210 | $330,106 | -- | -- |
| 2023 | $4,148 | $320,491 | $0 | $0 |
| 2022 | $4,641 | $321,250 | $0 | $321,250 |
| 2021 | $4,101 | $275,000 | $0 | $275,000 |
| 2020 | $4,147 | $265,000 | $0 | $265,000 |
| 2019 | $3,746 | $235,000 | $0 | $235,000 |
| 2018 | $4,025 | $266,000 | $0 | $0 |
| 2017 | $3,424 | $230,000 | $0 | $0 |
| 2016 | $3,105 | $194,900 | $0 | $0 |
| 2015 | $2,689 | $194,900 | $0 | $0 |
| 2014 | $2,689 | $161,237 | $0 | $0 |
| 2013 | $2,517 | $147,923 | $1 | $147,922 |
Property History
| Date | Event | Price | List to Sale | Price per Sq Ft | Prior Sale |
|---|---|---|---|---|---|
| 12/03/2025 12/03/25 | For Rent | $5,000 | 0.0% | -- | |
| 12/03/2025 12/03/25 | For Sale | $670,000 | +1.5% | $337 / Sq Ft | |
| 08/22/2022 08/22/22 | Sold | $660,000 | -5.7% | $317 / Sq Ft | View Prior Sale |
| 07/14/2022 07/14/22 | Pending | -- | -- | -- | |
| 06/23/2022 06/23/22 | For Sale | $700,000 | +192.9% | $337 / Sq Ft | |
| 05/03/2019 05/03/19 | Sold | $239,000 | -7.7% | $149 / Sq Ft | View Prior Sale |
| 02/17/2019 02/17/19 | Pending | -- | -- | -- | |
| 02/04/2019 02/04/19 | For Sale | $259,000 | -- | $162 / Sq Ft |
Purchase History
| Date | Type | Sale Price | Title Company |
|---|---|---|---|
| Warranty Deed | $660,000 | None Listed On Document | |
| Warranty Deed | $239,000 | Attorney |
Mortgage History
| Date | Status | Loan Amount | Loan Type |
|---|---|---|---|
| Open | $260,000 | New Conventional | |
| Previous Owner | $179,250 | New Conventional |
Source: Stellar MLS
MLS Number: TB8453336
APN: 75021-0095-6
- 9604 Cortez Rd W Unit 421
- 9611 Valencia Cove
- 9509 Kingston Dr Unit 9509
- 9612 Valencia Cove
- 9608 Valencia Cove
- 9722 Hernando Ct
- 9619 Valencia Cove
- 4096 El Dorado Cove
- 9612 Santa Maria Ct Unit 52-A
- 9821 Hernando Ct Unit 31A
- 9811 Hernando Ct
- 9718 Hernando Ct
- 4108 La Costa Cove
- 4216 Royal Palm Dr
- 9512 Colonial Dr Unit 9512
- 9810 Dorado Ave Unit 20E
- 4104 Catalina Dr
- 4110 Catalina Dr Unit V64
- 4411 Mount Vernon Dr Unit 4411
- 4414 Mount Vernon Dr Unit 1
- 9604 Cortez Rd W Unit 213
- 4105 El Dorado Cove
- 9822 Desoto Ct
- 10004 Cortez Rd W Unit 102
- 4315 Royal Palm Dr
- 9111 43rd Terrace W
- 10117 Cortez Rd W Unit 1
- 4765 Independence Dr Unit 4765
- 3615 Coconut Terrace
- 8615 44th Avenue Dr W
- 4536 86th St W
- 10315 Cortez Rd W Unit 60-4
- 5207 86th Street Ct W
- 7914 43rd Ave W
- 3426 79th Street Cir W Unit 203
- 73 Tidy Island Blvd
- 7930 34th Ave W Unit 102
- 7840 34th Ave W Unit 202
- 3450 77th St W Unit 303
- 3724 117th St W
