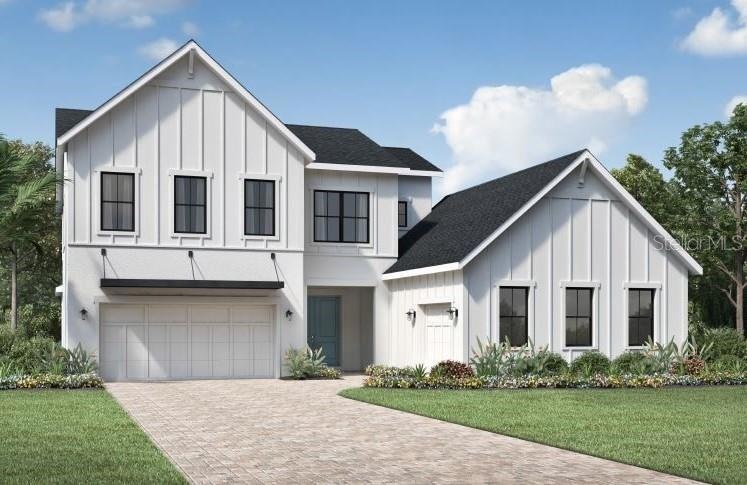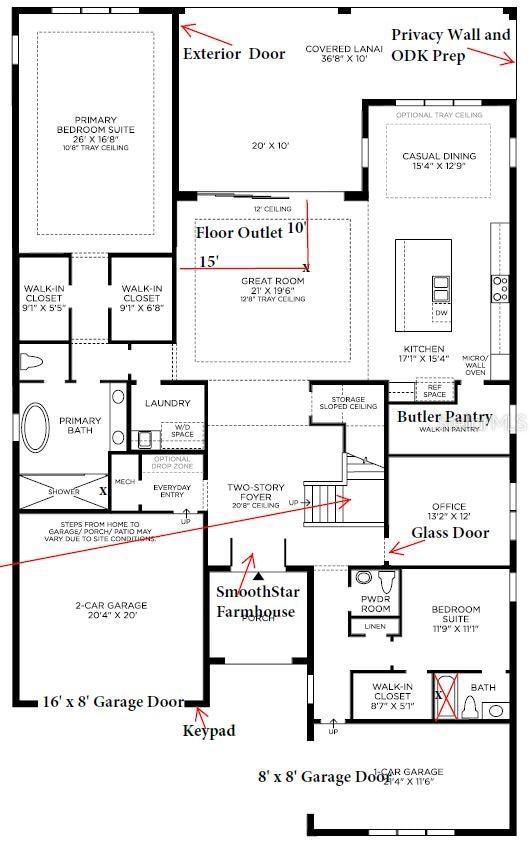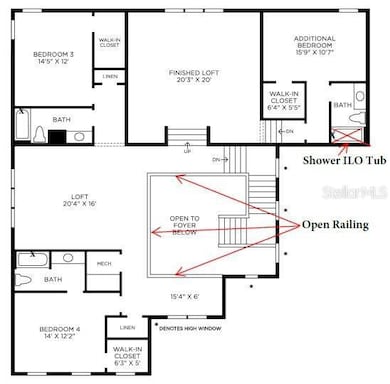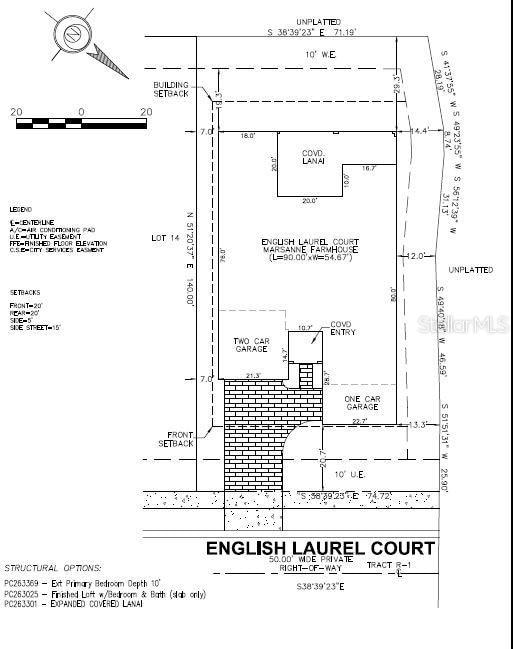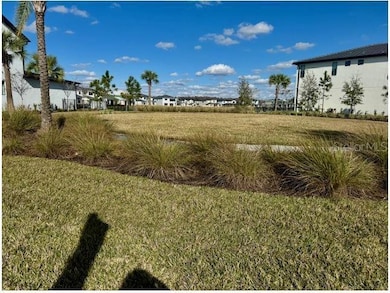9604 English Laurel Ct Orlando, FL 32827
Lake Nona South NeighborhoodEstimated payment $11,073/month
Highlights
- Water Views
- New Construction
- Open Floorplan
- Laureate Park Elementary Rated A
- In Ground Pool
- Contemporary Architecture
About This Home
Deluxe elegance in a stunning pool home. The Marsanne's welcoming covered entry with double doors opens onto the inviting foyer, and views to the spacious great room, casual dining area, and desirable covered lanai beyond. The well-designed gourmet kitchen is equipped with a large center island with breakfast bar, plenty of counter and cabinet space, and ample walk-in pantry. The delightful primary bedroom suite is enhanced by dual walk-in closets and deluxe primary bath with dual-sink vanity, large soaking tub, luxe shower, and private water closet. Central to a generous loft, secondary bedrooms feature sizable closets, one with private bath, the other with shared hall bath. Additional highlights include a desirable first floor bedroom suite with walk-in closet and private bath, versatile flex room off the foyer, convenient powder room, centrally located laundry, and additional storage. This home is being built with 5 bedrooms and has bonus room in addition to loft, perfect for a large family!
Listing Agent
ORLANDO TBI REALTY LLC Brokerage Phone: 407-345-6000 License #571635 Listed on: 01/01/2025
Co-Listing Agent
ORLANDO TBI REALTY LLC Brokerage Phone: 407-345-6000 License #554993
Home Details
Home Type
- Single Family
Est. Annual Taxes
- $2,033
Year Built
- Built in 2025 | New Construction
Lot Details
- 9,800 Sq Ft Lot
- Cul-De-Sac
- East Facing Home
- Metered Sprinkler System
- Cleared Lot
- Landscaped with Trees
- Property is zoned PUD
HOA Fees
- $253 Monthly HOA Fees
Parking
- 3 Car Attached Garage
Property Views
- Water
- Park or Greenbelt
Home Design
- Home is estimated to be completed on 9/30/25
- Contemporary Architecture
- Bi-Level Home
- Slab Foundation
- Frame Construction
- Shingle Roof
- Block Exterior
- Stucco
Interior Spaces
- 5,091 Sq Ft Home
- Open Floorplan
- Coffered Ceiling
- High Ceiling
- Sliding Doors
- Great Room
- Family Room Off Kitchen
- Dining Room
- Home Office
- Loft
- Bonus Room
- In Wall Pest System
- Laundry Room
Kitchen
- Walk-In Pantry
- Range with Range Hood
- Microwave
- Dishwasher
- Solid Surface Countertops
- Disposal
Flooring
- Carpet
- Ceramic Tile
Bedrooms and Bathrooms
- 5 Bedrooms
- Primary Bedroom on Main
- Walk-In Closet
- Soaking Tub
Pool
- In Ground Pool
- In Ground Spa
- Gunite Pool
- Pool Alarm
- Pool Sweep
Outdoor Features
- Covered Patio or Porch
- Rain Gutters
Schools
- Laureate Park Elementary School
- Lake Nona Middle School
- Lake Nona High School
Utilities
- Forced Air Zoned Heating and Cooling System
- Underground Utilities
- Natural Gas Connected
- Tankless Water Heater
- Gas Water Heater
- Fiber Optics Available
- Phone Available
- Cable TV Available
Community Details
- Liam Dominguez Association, Phone Number (407) 644-0010
- Built by Toll Brothers
- Laurel Pointe Lake Nona Subdivision, Dolcetto Palm Beach Floorplan
Listing and Financial Details
- Visit Down Payment Resource Website
- Tax Lot 0015
- Assessor Parcel Number 31-24-31-0000-00-0015
- $1,930 per year additional tax assessments
Map
Home Values in the Area
Average Home Value in this Area
Tax History
| Year | Tax Paid | Tax Assessment Tax Assessment Total Assessment is a certain percentage of the fair market value that is determined by local assessors to be the total taxable value of land and additions on the property. | Land | Improvement |
|---|---|---|---|---|
| 2025 | $6,793 | $211,750 | -- | -- |
| 2024 | $5,759 | $211,750 | -- | -- |
| 2023 | $5,759 | $175,000 | $175,000 | $0 |
| 2022 | $2,096 | $88,000 | $88,000 | $0 |
Property History
| Date | Event | Price | Change | Sq Ft Price |
|---|---|---|---|---|
| 09/06/2025 09/06/25 | Price Changed | $1,999,000 | -14.9% | $393 / Sq Ft |
| 08/30/2025 08/30/25 | For Sale | $2,349,000 | 0.0% | $461 / Sq Ft |
| 07/18/2025 07/18/25 | Pending | -- | -- | -- |
| 07/02/2025 07/02/25 | Price Changed | $2,349,000 | 0.0% | $461 / Sq Ft |
| 07/02/2025 07/02/25 | For Sale | $2,349,000 | +5.5% | $461 / Sq Ft |
| 03/03/2025 03/03/25 | Pending | -- | -- | -- |
| 02/14/2025 02/14/25 | Price Changed | $2,225,995 | -2.8% | $437 / Sq Ft |
| 02/14/2025 02/14/25 | Price Changed | $2,289,995 | +16.0% | $450 / Sq Ft |
| 01/01/2025 01/01/25 | For Sale | $1,974,169 | -- | $388 / Sq Ft |
Source: Stellar MLS
MLS Number: O6267780
APN: 31-2431-4876-00-150
- 9606 English Laurel Ct
- 9004 Santorini Dr
- 9429 Golden Laurel Ln
- 10125 Gobat Alley
- Joyce Plan at Laureate Park at Lake Nona - Alora
- Verne Plan at Laureate Park at Lake Nona - Alora
- Atwood Plan at Laureate Park at Lake Nona - Alora
- Wilmington Plan at Laureate Park at Lake Nona - 40' Homesites
- Bellwood Plan at Laureate Park at Lake Nona - Laureate Park
- Talbot Plan at Laureate Park at Lake Nona - 40' Homesites
- Stanfield Plan at Laureate Park at Lake Nona - Laureate Park
- Mableton Plan at Laureate Park at Lake Nona - 40' Homesites
- Cardinal Plan at Laureate Park at Lake Nona - Laureate Park
- Savannah Plan at Laureate Park at Lake Nona - 40' Homesites
- Cumberland Plan at Laureate Park at Lake Nona - 40' Homesites
- 9918 Fiddley Alley
- 9819 Gobat Alley
- 9803 Gobat Alley
- 9733 Laurel Berry Dr
- 9851 Gobat Alley
- 13109 Mcmillan Dr
- 9931 Pearson Ave
- 9629 Saramago Alley
- 13162 Mcmillan Dr
- 10322 Marconi Ave
- 9928 Rodbell St
- 13270 Panama Beach Ct
- 10185 Pearson Ave
- 10519 Marconi Ave
- 13352 Leggett Alley
- 10581 Marconi Ave
- 10657 Marconi Ave
- 10184 Ballast Dr
- 10100 Ballast Dr
- 14244 Walcott Ave
- 14169 Walcott Ave
- 8276 Modiano St
- 14074 Walcott Ave
- 14014 Dunant Ln
- 3281 Grouse Ave
