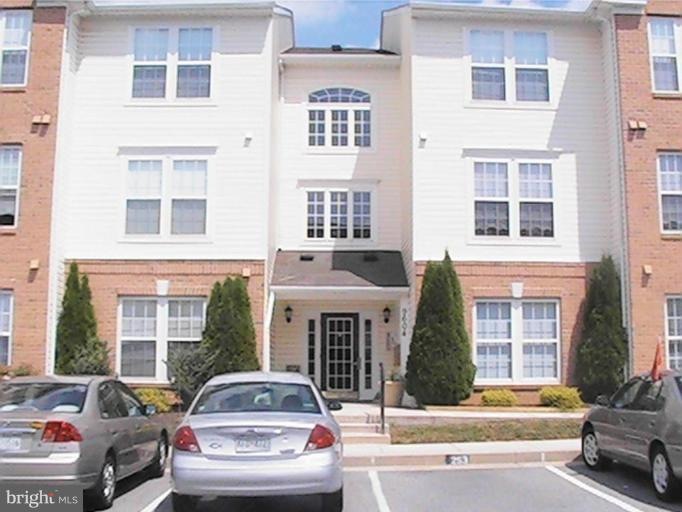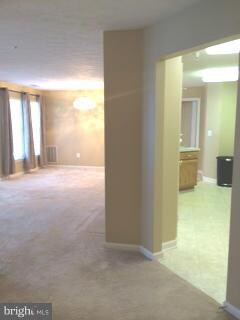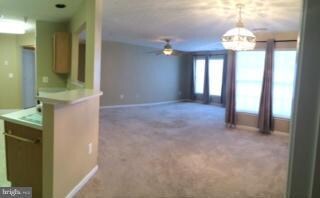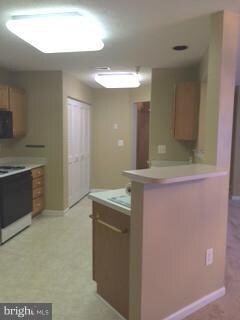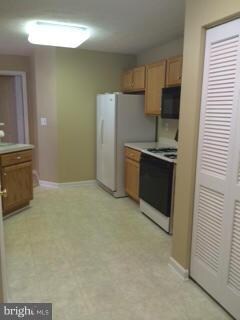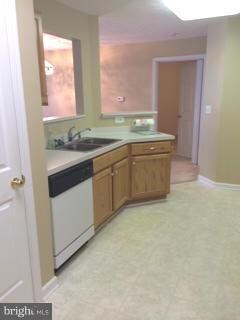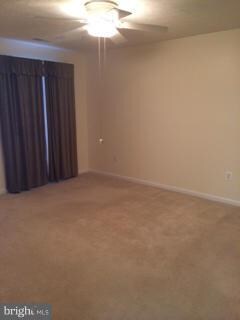
9604 Haven Farm Rd Unit C Perry Hall, MD 21128
Estimated Value: $267,000 - $297,000
Highlights
- Open Floorplan
- Breakfast Area or Nook
- Intercom
- Honeygo Elementary School Rated A-
- Family Room Off Kitchen
- Patio
About This Home
As of October 2014BEAUTIFUL GROUND FLOOR UNIT IN LIKE NEW CONDITION.NO STEPS. KITCHEN OPENS TO HUGE LIVING AREA. FRESHLY PAINTED, NEWER CARPET IN NEUTRAL COLORS. ALL APPLIANCES & WINDOW TREATMENTS CONVEY. SECURE ENTRANCE W/INTERCOM. EXTRA STORAGE RM W/ MINI FRIDGE. EXTERIOR STORAGE CLOSET & PATIO BACKS TO COMMON AREA. WALK TO PARKS, NEW LIBRARY, HONEYGO VILLAGE. MIN. TO RT 1/ 95. 1 YR HOME WAR. CLOSING HELP AVAIL
Property Details
Home Type
- Condominium
Est. Annual Taxes
- $2,398
Year Built
- Built in 2001
Lot Details
- 0.46
HOA Fees
- $170 Monthly HOA Fees
Parking
- Unassigned Parking
Home Design
- Brick Exterior Construction
- Asphalt Roof
Interior Spaces
- 1,214 Sq Ft Home
- Property has 1 Level
- Open Floorplan
- Ceiling Fan
- Window Treatments
- Window Screens
- Sliding Doors
- Six Panel Doors
- Family Room Off Kitchen
- Living Room
- Dining Room
- Storage Room
- Intercom
Kitchen
- Breakfast Area or Nook
- Self-Cleaning Oven
- Microwave
- Extra Refrigerator or Freezer
- Ice Maker
- Dishwasher
- Disposal
Bedrooms and Bathrooms
- 2 Main Level Bedrooms
- En-Suite Primary Bedroom
- En-Suite Bathroom
- 2 Full Bathrooms
Laundry
- Laundry Room
- Dryer
- Washer
Accessible Home Design
- Accessible Elevator Installed
- Grab Bars
- Level Entry For Accessibility
- Low Pile Carpeting
Schools
- Chapel Hill Elementary School
- Perry Hall Middle School
- Perry Hall High School
Utilities
- Forced Air Heating and Cooling System
- Vented Exhaust Fan
- Water Dispenser
- Natural Gas Water Heater
- Cable TV Available
Additional Features
- Patio
- Property is in very good condition
Listing and Financial Details
- Home warranty included in the sale of the property
- Assessor Parcel Number 04112300012408
Community Details
Overview
- Association fees include common area maintenance, exterior building maintenance, lawn maintenance, water, trash, snow removal, sewer, road maintenance, parking fee, insurance
- Low-Rise Condominium
- Perry Hall Farms Community
- Perry Hall Farms Subdivision
Additional Features
- Common Area
- Fire Sprinkler System
Ownership History
Purchase Details
Purchase Details
Home Financials for this Owner
Home Financials are based on the most recent Mortgage that was taken out on this home.Purchase Details
Purchase Details
Similar Homes in the area
Home Values in the Area
Average Home Value in this Area
Purchase History
| Date | Buyer | Sale Price | Title Company |
|---|---|---|---|
| Joann Gale Dvorak Revocable Trust | -- | None Listed On Document | |
| Dvorak Joann G | $170,000 | None Available | |
| Pattisall Charles Adam | $165,000 | Sage Title Group Llc | |
| Ziegel William J | $111,555 | -- |
Mortgage History
| Date | Status | Borrower | Loan Amount |
|---|---|---|---|
| Previous Owner | Dvorak Joann G | $90,000 |
Property History
| Date | Event | Price | Change | Sq Ft Price |
|---|---|---|---|---|
| 10/30/2014 10/30/14 | Sold | $170,000 | -1.7% | $140 / Sq Ft |
| 10/02/2014 10/02/14 | Pending | -- | -- | -- |
| 09/25/2014 09/25/14 | Price Changed | $172,900 | -0.3% | $142 / Sq Ft |
| 09/21/2014 09/21/14 | Price Changed | $173,400 | -0.1% | $143 / Sq Ft |
| 09/13/2014 09/13/14 | Price Changed | $173,500 | -0.1% | $143 / Sq Ft |
| 09/08/2014 09/08/14 | Price Changed | $173,600 | -0.1% | $143 / Sq Ft |
| 09/04/2014 09/04/14 | Price Changed | $173,700 | -0.1% | $143 / Sq Ft |
| 08/29/2014 08/29/14 | Price Changed | $173,800 | -0.1% | $143 / Sq Ft |
| 08/19/2014 08/19/14 | For Sale | $173,900 | -- | $143 / Sq Ft |
Tax History Compared to Growth
Tax History
| Year | Tax Paid | Tax Assessment Tax Assessment Total Assessment is a certain percentage of the fair market value that is determined by local assessors to be the total taxable value of land and additions on the property. | Land | Improvement |
|---|---|---|---|---|
| 2024 | $3,378 | $200,000 | $0 | $0 |
| 2023 | $1,622 | $175,000 | $50,000 | $125,000 |
| 2022 | $1,952 | $173,333 | $0 | $0 |
| 2021 | $2,920 | $171,667 | $0 | $0 |
| 2020 | $2,060 | $170,000 | $50,000 | $120,000 |
| 2019 | $2,060 | $170,000 | $50,000 | $120,000 |
| 2018 | $3,017 | $170,000 | $50,000 | $120,000 |
| 2017 | $2,711 | $170,000 | $0 | $0 |
| 2016 | $2,861 | $160,000 | $0 | $0 |
| 2015 | $2,861 | $150,000 | $0 | $0 |
| 2014 | $2,861 | $140,000 | $0 | $0 |
Agents Affiliated with this Home
-
Carmela Kuper

Seller's Agent in 2014
Carmela Kuper
Long & Foster
(443) 417-7883
65 Total Sales
-
Heidi Weaver

Buyer's Agent in 2014
Heidi Weaver
Long & Foster
(410) 905-1519
53 Total Sales
Map
Source: Bright MLS
MLS Number: 1003163520
APN: 11-2300012408
- 9615 Haven Farm Rd Unit G
- 9613 Haven Farm Rd Unit G
- 9509 Kingscroft Terrace Unit Q
- 4503 Dunton Terrace
- 4503 Dunton Terrace Unit 4503 B
- 4500 Talcott Terrace Unit 4500P
- 7 Brook Farm Ct Unit 7E
- 4501 Talcott Terrace Unit Q
- 9601 Amberleigh Ln Unit F
- 9603 Amberleigh Ln Unit F
- 9603 Amberleigh Ln Unit H
- 9600 Amberleigh Ln Unit J
- 9758 Harvester Cir
- 9608 Amberleigh Ln Unit R
- 9609 Redwing Dr
- 5012 Strawbridge Terrace
- 5045 Strawbridge Terrace
- 4325 Cross Brook Dr
- 9636 Gerst Rd
- 9818 Richlyn Dr
- 9604 Haven Farm Rd Unit H
- 9604 Haven Farm Rd Unit L
- 9604 Haven Farm Rd Unit G
- 9604 Haven Farm Rd Unit B
- 9604 Haven Farm Rd Unit 9604
- 9604 Haven Farm Rd Unit M
- 9604 Haven Farm Rd Unit F
- 9604 Haven Farm Rd Unit A
- 9604 Haven Farm Rd Unit C
- 9604 Haven Farm Rd Unit D
- 9604 Haven Farm Rd Unit J
- 9604 Haven Farm Rd Unit K
- 9604M Haven Farm Rd
- 9604D Haven Farm Rd
- 9604C Haven Farm Rd
- 9604B Haven Farm Rd
- 9604 Haven Farm Road C Unit 9604C
- 9604 Haven Farm Road B Unit 9604B
- 9604 Haven Farm Road F Unit 9604F
- 9604 Haven Farm Road L Unit 9604L
