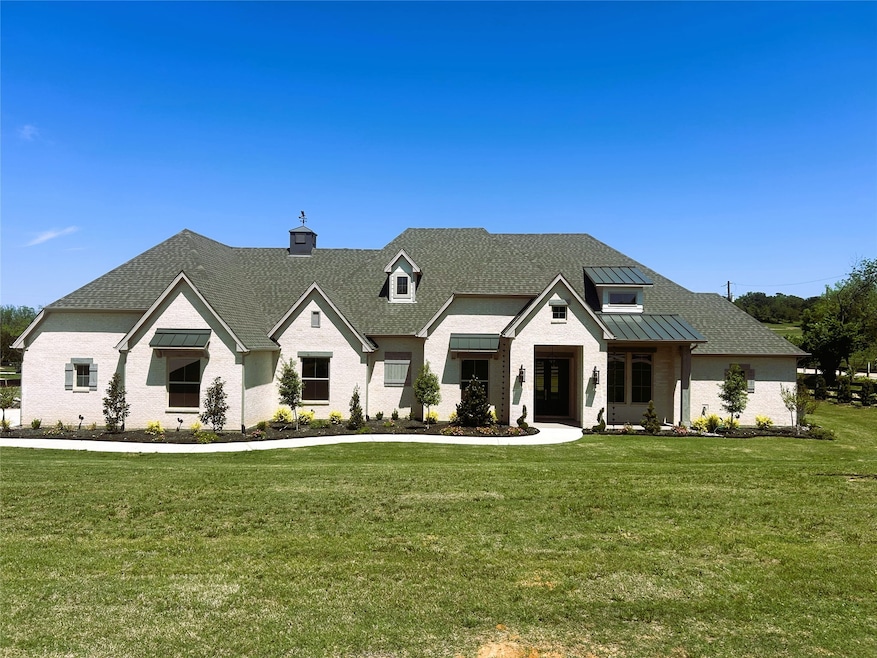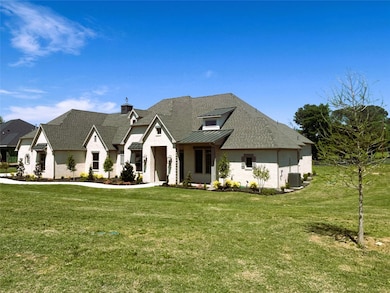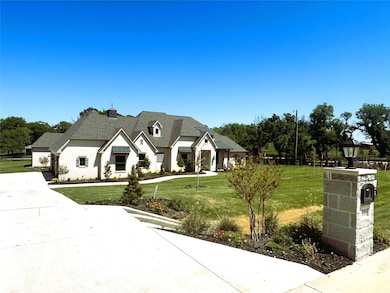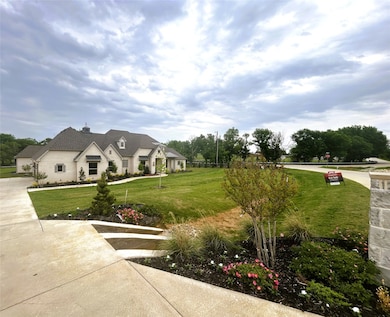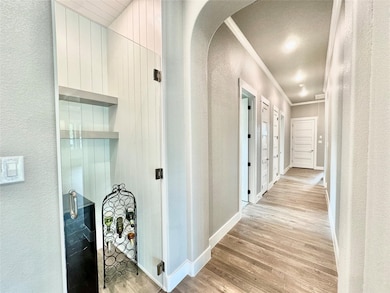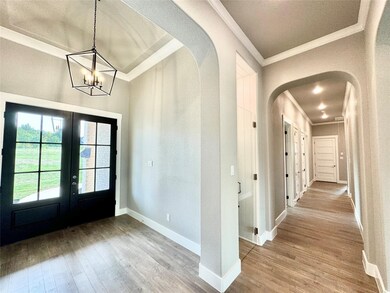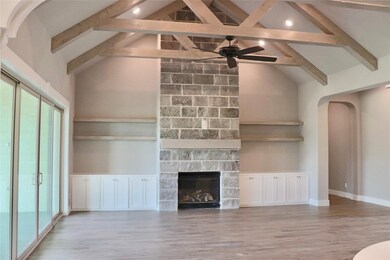9604 Hester Ln Argyle, TX 76226
Estimated payment $7,811/month
Highlights
- 1.01 Acre Lot
- Open Floorplan
- Traditional Architecture
- Hilltop Elementary School Rated A
- Vaulted Ceiling
- Corner Lot
About This Home
This stunning new construction home, spanning 1 acre within the highly coveted Argyle ISD and a stone's throw from Liberty Christian, is a must-see. The expansive single-story layout, boasting 4,261 sq ft, features four large bedrooms and 3.5 baths, arranged in a split floor plan. The seamless flow from the kitchen to the family room creates an ideal space for hosting gatherings. Additionally, the property includes a game room, media room, extensive patio area for outdoor enjoyment with a built-in grill, and an outdoor kitchen. Unique custom trim and cabinetry throughout the home make it an exceptional find. Enhanced with foam insulation, the home is remarkably energy efficient. Invite your buyers. There are no city taxes.
Listing Agent
Fathom Realty Brokerage Phone: 888-455-6040 License #0455101 Listed on: 06/01/2025

Home Details
Home Type
- Single Family
Est. Annual Taxes
- $1,150
Year Built
- Built in 2024
Lot Details
- 1.01 Acre Lot
- Corner Lot
- Sprinkler System
HOA Fees
- $25 Monthly HOA Fees
Parking
- 3 Car Attached Garage
- Epoxy Flooring
- Garage Door Opener
- Driveway
Home Design
- Traditional Architecture
- Brick Exterior Construction
Interior Spaces
- 4,258 Sq Ft Home
- 1-Story Property
- Open Floorplan
- Wired For Sound
- Built-In Features
- Vaulted Ceiling
- Decorative Lighting
- Gas Log Fireplace
- Fireplace Features Masonry
- Family Room with Fireplace
Kitchen
- Double Oven
- Gas Oven
- Built-In Gas Range
- Microwave
- Dishwasher
- Kitchen Island
- Disposal
Bedrooms and Bathrooms
- 4 Bedrooms
- Walk-In Closet
Outdoor Features
- Covered Patio or Porch
- Outdoor Grill
Schools
- Hilltop Elementary School
- Argyle High School
Utilities
- Central Heating and Cooling System
- Propane
- Gas Water Heater
- Aerobic Septic System
Community Details
- Association fees include management
- Hilltop Estates Association
- Hilltop Estates Subdivision
Listing and Financial Details
- Legal Lot and Block 17 / A
- Assessor Parcel Number R989343
Map
Home Values in the Area
Average Home Value in this Area
Tax History
| Year | Tax Paid | Tax Assessment Tax Assessment Total Assessment is a certain percentage of the fair market value that is determined by local assessors to be the total taxable value of land and additions on the property. | Land | Improvement |
|---|---|---|---|---|
| 2025 | $1,269 | $1,500,000 | $340,966 | $1,159,034 |
| 2024 | $1,191 | $77,620 | $0 | $0 |
| 2023 | $959 | $64,683 | $64,683 | $0 |
| 2022 | $276 | $16,171 | $16,171 | $0 |
Property History
| Date | Event | Price | List to Sale | Price per Sq Ft |
|---|---|---|---|---|
| 11/03/2025 11/03/25 | Price Changed | $1,459,000 | -0.7% | $343 / Sq Ft |
| 07/18/2025 07/18/25 | Price Changed | $1,469,000 | +4.9% | $345 / Sq Ft |
| 07/16/2025 07/16/25 | Price Changed | $1,399,900 | -5.3% | $329 / Sq Ft |
| 06/01/2025 06/01/25 | For Sale | $1,479,000 | -- | $347 / Sq Ft |
Purchase History
| Date | Type | Sale Price | Title Company |
|---|---|---|---|
| Warranty Deed | -- | None Listed On Document | |
| Warranty Deed | -- | None Listed On Document |
Source: North Texas Real Estate Information Systems (NTREIS)
MLS Number: 20954050
APN: R989343
- 9714 Karin Ct
- 9913 Linington Ln
- 8959 Hilltop Rd
- 9907 Linington Ln
- 9906 Linington Ln
- 5979 Fm 1830
- 5979 Fm 1830 Unit lot 3
- 9901 Linington Ln
- 9705 Wilder Ct
- 9823 Linington Ln
- 9810 Linington Ln
- 9912 Linington Ln
- 9817 Ln
- 9816 Linington Ln
- 8123 Hilltop Rd
- 1502 Country Club Rd
- 9897 Macaway Dr
- 6615 Fm 1830
- 6645 Fm 1830
- 8943 David Fort Rd
- 309 Oakbluff Dr
- 8201 Canoe Ridge Ln
- 8504 Seven Oaks Ln
- 216 Sunken Meadow Ct
- 8405 Seven Oaks Ln
- 8804 Seven Oaks Ln
- 200 Thistle Ridge
- 304 Cypress Creek Ln
- 7804 Hidden Path Ln
- 3509 Aaron Place
- 3513 Aaron Place
- 3600 Aaron Place
- 2039 Britt Dr Unit Apartment B
- 4000 Willow Grove Ave
- 7808 Shoal Bend
- 300 Sanders Rd
- 1028 Springcreek Dr
- 1212 Springcreek Dr
- 4512 Hammerstein Blvd
- 1016 Beechwood Dr
