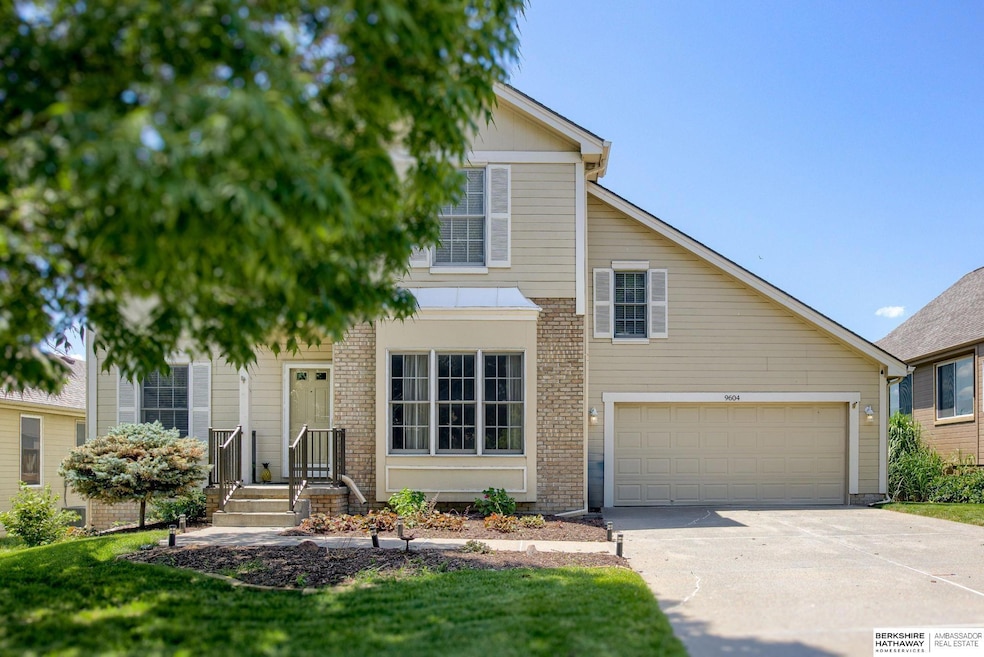
9604 S 27th St Bellevue, NE 68147
Highlights
- Spa
- Traditional Architecture
- Wood Flooring
- Deck
- Cathedral Ceiling
- Whirlpool Bathtub
About This Home
As of August 2025Spacious 4-Bed, 3-Bath, with fun flex room. Walkout with Dream Kitchen & Expansive Backyard Prepare to be impressed by this true 4-bedroom, 3-bath, 2-story walkout home designed for both comfort and entertaining. The heart of the home is the massive kitchen featuring abundant cabinetry, a large pantry, and an eat-in area, plus a separate formal dining room for special gatherings. The flex room at the top of stairs can be used at your leisure; an office, a yoga retreat, homeschool, game room etc. The walkout basement boasts soaring 10-foot ceilings, a stylish bar with cabinetry, an oversized storage room, and a spacious rec area—perfect for movie nights or hosting friends. Retreat to the expansive primary suite with a generous walk-in closet and full en-suite bath. All bedrooms offer ample space for rest and relaxation. Enjoy outdoor living on the large deck overlooking the sprawling, private backyard—ideal for play, pets, or peaceful evenings. This home truly has it all!
Last Agent to Sell the Property
BHHS Ambassador Real Estate License #20160121 Listed on: 07/05/2025

Home Details
Home Type
- Single Family
Est. Annual Taxes
- $5,487
Year Built
- Built in 2003
Lot Details
- 7,623 Sq Ft Lot
- Lot Dimensions are 61 x 125
- Privacy Fence
- Wood Fence
HOA Fees
- $6 Monthly HOA Fees
Parking
- 2 Car Attached Garage
- Garage Door Opener
Home Design
- Traditional Architecture
- Brick Exterior Construction
- Composition Roof
- Concrete Perimeter Foundation
Interior Spaces
- 2-Story Property
- Cathedral Ceiling
- Ceiling Fan
- Window Treatments
- Living Room with Fireplace
- Formal Dining Room
Kitchen
- Oven or Range
- Microwave
- Ice Maker
- Dishwasher
- Disposal
Flooring
- Wood
- Carpet
- Vinyl
Bedrooms and Bathrooms
- 4 Bedrooms
- Dual Sinks
- Whirlpool Bathtub
Finished Basement
- Walk-Out Basement
- Basement with some natural light
Outdoor Features
- Spa
- Deck
- Patio
- Porch
Schools
- Chandler View Elementary School
- Bryan Middle School
- Bryan High School
Utilities
- Forced Air Heating and Cooling System
- Phone Available
- Cable TV Available
Community Details
- Association fees include common area maintenance, management
- The Sunrise HOA
- Built by Benchmark Homes
- Sunrise Addition Subdivision
Listing and Financial Details
- Assessor Parcel Number 011355878
Ownership History
Purchase Details
Home Financials for this Owner
Home Financials are based on the most recent Mortgage that was taken out on this home.Similar Homes in the area
Home Values in the Area
Average Home Value in this Area
Purchase History
| Date | Type | Sale Price | Title Company |
|---|---|---|---|
| Corporate Deed | $211,000 | -- |
Mortgage History
| Date | Status | Loan Amount | Loan Type |
|---|---|---|---|
| Open | $186,574 | VA | |
| Closed | $56,941 | Unknown | |
| Closed | $20,000 | Credit Line Revolving | |
| Closed | $210,705 | No Value Available |
Property History
| Date | Event | Price | Change | Sq Ft Price |
|---|---|---|---|---|
| 08/14/2025 08/14/25 | Sold | $350,000 | -7.9% | $99 / Sq Ft |
| 07/13/2025 07/13/25 | Pending | -- | -- | -- |
| 07/06/2025 07/06/25 | For Sale | $380,000 | -- | $108 / Sq Ft |
Tax History Compared to Growth
Tax History
| Year | Tax Paid | Tax Assessment Tax Assessment Total Assessment is a certain percentage of the fair market value that is determined by local assessors to be the total taxable value of land and additions on the property. | Land | Improvement |
|---|---|---|---|---|
| 2024 | $6,506 | $324,993 | $50,000 | $274,993 |
| 2023 | $6,506 | $301,379 | $45,000 | $256,379 |
| 2022 | $5,657 | $259,123 | $40,000 | $219,123 |
| 2021 | $5,406 | $246,048 | $37,000 | $209,048 |
| 2020 | $5,321 | $240,590 | $37,000 | $203,590 |
| 2019 | $5,392 | $232,441 | $37,000 | $195,441 |
| 2018 | $5,199 | $222,626 | $37,000 | $185,626 |
| 2017 | $5,181 | $220,454 | $28,000 | $192,454 |
| 2016 | $5,026 | $215,877 | $28,000 | $187,877 |
| 2015 | $4,431 | $194,517 | $28,000 | $166,517 |
| 2014 | $4,315 | $190,895 | $28,000 | $162,895 |
| 2012 | -- | $188,481 | $28,000 | $160,481 |
Agents Affiliated with this Home
-
Aaron Cooper

Seller's Agent in 2025
Aaron Cooper
BHHS Ambassador Real Estate
(402) 709-1117
21 in this area
90 Total Sales
-
Tabitha Cooper

Seller Co-Listing Agent in 2025
Tabitha Cooper
BHHS Ambassador Real Estate
(402) 210-5055
34 in this area
137 Total Sales
Map
Source: Great Plains Regional MLS
MLS Number: 22518558
APN: 011355878
- 9510 S 27th St
- 2505 Calvin St
- 9808 S 28th Avenue Cir
- 2107 Barbara Ave
- 9705 S 21st Ave
- 10405 S 27th St
- 10408 Lewis And Clark Rd
- 10409 S 26th St
- 9804 S 20th St
- 18433 Rose Lane Rd
- 2616 Rose Lane Rd
- 2116 Gindy Dr
- 8715 S 23rd St
- 8706 S 23rd St
- 8711 S 23rd St
- 2605 Virginia St
- 2021 Gindy Cir
- 8688 S 23rd St
- 2201 Citta Cir
- 2026 Concord Cir






