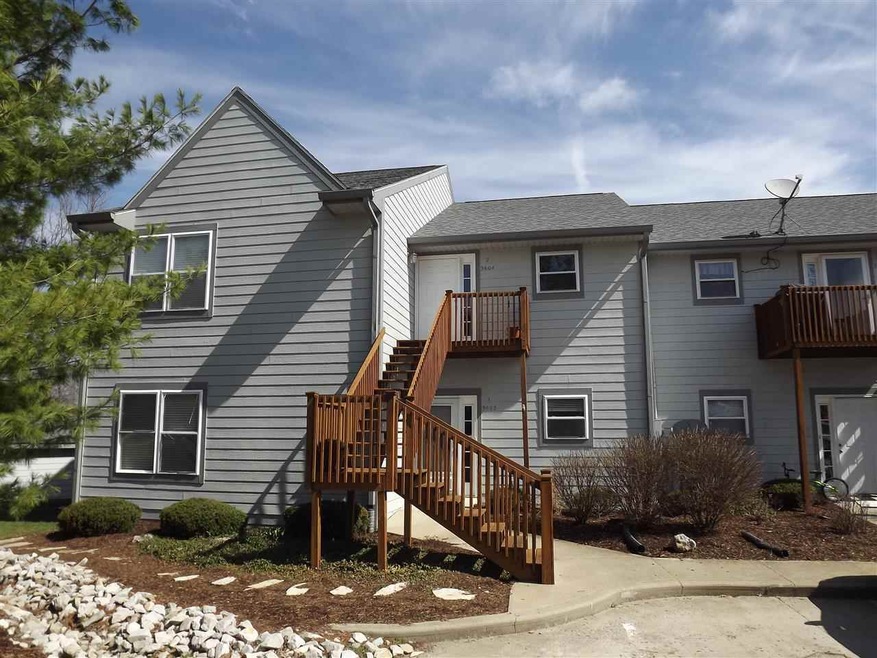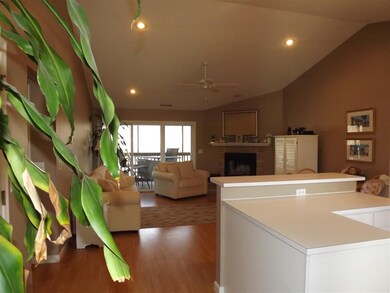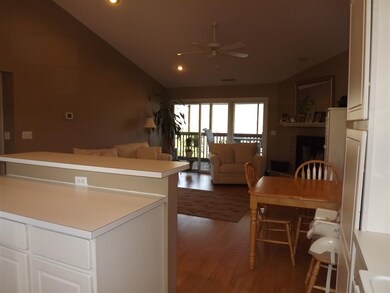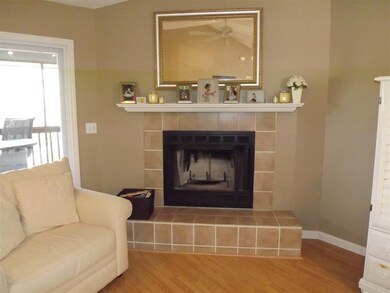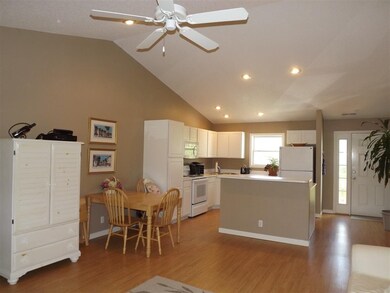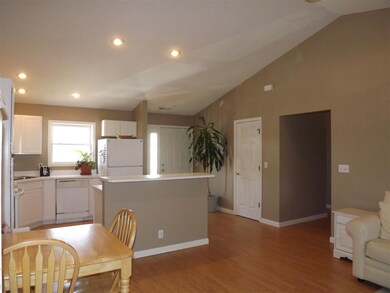9604 S Bay Pointe Ct Unit 2 Bloomington, IN 47401
Smithville-Sanders NeighborhoodHighlights
- Golf Course Community
- Public Beach
- Basketball Court
- Jackson Creek Middle School Rated A
- Fitness Center
- Gated Community
About This Home
As of June 2016This 1,344 sq. ft. upper level end unit is that rare bird - a 3 bedroom, 2 bath in private Eagle Cove. There are only four of them in the entire village. Eagle Cove is the smallest village at Eagle Pointe Resort, and is very private and beautifully maintained. Since there is not a pool or tennis courts, the dues here have remained very low. This is a very beautiful condo; it is immaculate and in excellent condition. The walls are painted in lovely neutral tones and the white vaulted ceilings with their recessed lighting seem to float high above you. The kitchen has white cabinets and appliances, and a corner island. The fireplace in the living room is raised off the floor, and has a tile surround under the white wooden mantel. There is plenty of room in the laundry for a full-sized washer & dryer, and extra storage shelves. The master suite has a nice sitting area. The vanity is outside the bathroom, so one person can get ready at the sink and the other can still have privacy in the bath. The walk-in closet is huge - 9' x 8'- with custom shelving. The sliding door leading onto the deck has fabric sleeves over each vertical blind for a very nice effect. The deck itself is fully screened, and 22' x 8' is plenty of room for some nice furniture. The outside closet off the deck is 5' x 9'. There are ceiling fans in the living room and master bedroom. The HVAC was replaced in 2006, and the hot water heater in 2008. The microwave is brand new this year. All appliances are included in the sale, dryer new April 2014.
Property Details
Home Type
- Condominium
Est. Annual Taxes
- $230
Year Built
- Built in 1997
Lot Details
- Public Beach
- Backs to Open Ground
- Private Streets
- Landscaped
- Partially Wooded Lot
HOA Fees
- $146 Monthly HOA Fees
Home Design
- Contemporary Architecture
- Planned Development
- Shingle Roof
- Wood Siding
Interior Spaces
- 1,344 Sq Ft Home
- 1-Story Property
- Open Floorplan
- Vaulted Ceiling
- Ceiling Fan
- Wood Burning Fireplace
- Insulated Windows
- Insulated Doors
- Living Room with Fireplace
- Golf Course Views
- Crawl Space
Kitchen
- Breakfast Bar
- Laminate Countertops
- Disposal
Flooring
- Carpet
- Laminate
Bedrooms and Bathrooms
- 3 Bedrooms
- Walk-In Closet
- 2 Full Bathrooms
- Bathtub with Shower
Home Security
Eco-Friendly Details
- Energy-Efficient HVAC
- ENERGY STAR/Reflective Roof
- Energy-Efficient Thermostat
Outdoor Features
- Waterski or Wakeboard
- Lake Property
- Lake, Pond or Stream
- Basketball Court
- Covered Deck
Utilities
- Forced Air Heating and Cooling System
- Cable TV Available
Listing and Financial Details
- Assessor Parcel Number 53-00-40-299-602.000-006
Community Details
Overview
- $50 Other Monthly Fees
Amenities
- Clubhouse
Recreation
- Golf Course Community
- Tennis Courts
- Fitness Center
Security
- Security Service
- Gated Community
- Fire and Smoke Detector
Home Values in the Area
Average Home Value in this Area
Property History
| Date | Event | Price | Change | Sq Ft Price |
|---|---|---|---|---|
| 06/01/2016 06/01/16 | Sold | $91,000 | -1.6% | $68 / Sq Ft |
| 04/06/2016 04/06/16 | Pending | -- | -- | -- |
| 01/26/2016 01/26/16 | For Sale | $92,500 | -- | $69 / Sq Ft |
Tax History Compared to Growth
Map
Source: Indiana Regional MLS
MLS Number: 201602953
- 9479 S Lake Ridge Dr
- 9479 S Lake Ridge Dr Unit 147A
- 1948 E Waters Edge Dr
- 1948 E Waters Edge Dr Unit 51
- 9428 S Lake Ridge Dr
- 9441 S Pointe Lasalles Dr
- 9451 S Pointe Lasalles Dr
- 9410 S Lake Ridge Dr
- 9404 S Lake Ridge Dr
- 9384 S Lake Ridge Dr Unit 90
- 9332 S Lake Ridge Dr
- 9371 S Lake Ridge Dr Unit 193
- 9322 S Lake Ridge Dr
- 9322 S Lake Ridge Dr Unit 59
- 1881 E Eagle Bay Dr
- 9607 S Lake Ridge Dr
- 9133 S Pointe Ridge Ln
- 9133 S Pointe Ridge Ln Unit 34
- 9115 S Pointe Ridge Ln
- 1843 E Waters Edge Dr Unit 95
- 9604 S Bay Pointe Ct Unit 2
- 9604 S Bay Pointe Ct
- 9602 S Bay Pointe Ct
- 9602 S Bay Pointe Ct Unit 1
- 9602 S Bay Pointe Ct Unit A-1
- 9608 S Bay Pointe Ct
- 9608 S Bay Pointe Ct Unit 9263 POINTE RETREAT
- 9612 S Bay Pointe Ct
- 9612 S Bay Pointe Ct Unit 4
- 9616 S Bay Pointe Ct
- 9624 Bay Pointe Ln #7 Unit 7
- 9632 S Bay Pointe Ct Unit 9
- 9632 S Bay Pointe Ct
- 9632 S Bay Pointe Ct Unit 9
- 9644 S Bay Pointe Ct
- 9644 S Bay Pointe Ct Unit 12
- 9648 S Bay Pointe Dr Unit 72
- 9656 S Bay Pointe Dr
- 9656 S Bay Pointe Dr Unit 74
- 9676 Bay Pointe Circle #79 Unit 79
