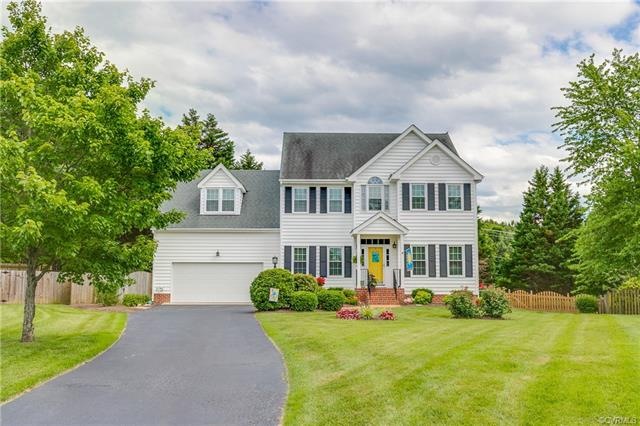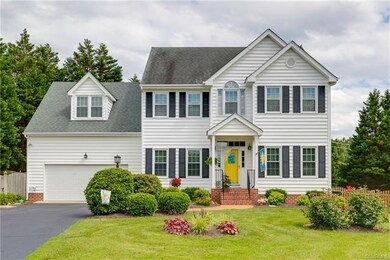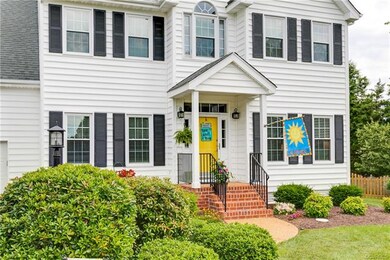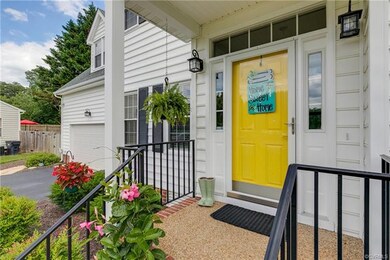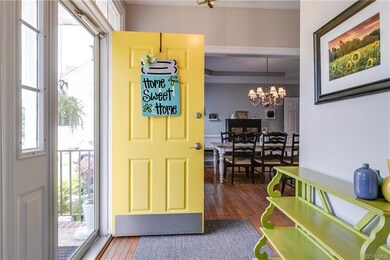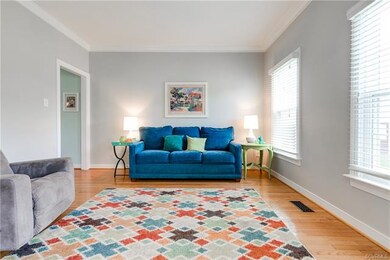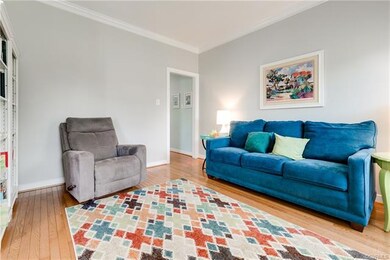
9604 Weston Ln Henrico, VA 23238
Canterbury NeighborhoodHighlights
- Colonial Architecture
- Deck
- Separate Formal Living Room
- Douglas S. Freeman High School Rated A-
- Wood Flooring
- High Ceiling
About This Home
As of August 2018Gorgeous home in superb Henrico location just minutes to Collegiate School with 4 Bedrooms, 2.5 baths and over 2,300 SF. Renovated kitchen boasts all custom white cabinets, Granite counter tops, pantry and stainless steel appliances including a gas range. Family room with gas fireplace and vaulted ceilings with skylights. First floor includes a separate living room and spacious dining room featuring a tray ceiling, crown and chair rail and is great space for family and friends. Beautiful master bedroom suite w/ walk in closet, private master bath that includes nice shower, double sink vanity and jetted tub. Nice sized garage. All bedrooms have plenty of closet storage. A nice bonus is the spacious attic with walk up stairs which could be finished if desired. New two zone A/C and thermal windows installed in the past year. Nice outdoor space and private back yard setting with hardscape patio and nice sized deck. Fresh paint and updated lighting throughout. Nicely landscaped, fully fenced yard that is perfect for entertaining. Imagine your first party in this stylish home with charm and in a great location. Don’t wait on this one in popular Weston Hills near River Road & Gaskins.
Last Agent to Sell the Property
RE/MAX Commonwealth License #0225072249 Listed on: 05/24/2018

Home Details
Home Type
- Single Family
Est. Annual Taxes
- $3,078
Year Built
- Built in 1997
Lot Details
- 0.31 Acre Lot
- Picket Fence
- Back Yard Fenced
- Sprinkler System
- Zoning described as R3
HOA Fees
- $20 Monthly HOA Fees
Parking
- 1.5 Car Attached Garage
- Oversized Parking
- Driveway
Home Design
- Colonial Architecture
- Frame Construction
- Composition Roof
- Vinyl Siding
Interior Spaces
- 2,363 Sq Ft Home
- 2-Story Property
- Tray Ceiling
- High Ceiling
- Gas Fireplace
- Thermal Windows
- Separate Formal Living Room
- Crawl Space
- Fire and Smoke Detector
- Washer and Dryer Hookup
Kitchen
- Gas Cooktop
- Microwave
- Dishwasher
- Granite Countertops
- Disposal
Flooring
- Wood
- Carpet
- Ceramic Tile
Bedrooms and Bathrooms
- 4 Bedrooms
- En-Suite Primary Bedroom
- Walk-In Closet
- Double Vanity
Outdoor Features
- Deck
- Patio
- Rear Porch
Schools
- Maybeury Elementary School
- Tuckahoe Middle School
- Freeman High School
Utilities
- Forced Air Zoned Heating and Cooling System
- Heating System Uses Natural Gas
- Gas Water Heater
Community Details
- Weston Hills Subdivision
Listing and Financial Details
- Tax Lot 2
- Assessor Parcel Number 743-739-8095
Ownership History
Purchase Details
Home Financials for this Owner
Home Financials are based on the most recent Mortgage that was taken out on this home.Purchase Details
Home Financials for this Owner
Home Financials are based on the most recent Mortgage that was taken out on this home.Purchase Details
Home Financials for this Owner
Home Financials are based on the most recent Mortgage that was taken out on this home.Purchase Details
Home Financials for this Owner
Home Financials are based on the most recent Mortgage that was taken out on this home.Similar Homes in Henrico, VA
Home Values in the Area
Average Home Value in this Area
Purchase History
| Date | Type | Sale Price | Title Company |
|---|---|---|---|
| Warranty Deed | $373,000 | Old Republic National Title | |
| Warranty Deed | $398,000 | -- | |
| Deed | $275,500 | -- | |
| Warranty Deed | $188,500 | -- |
Mortgage History
| Date | Status | Loan Amount | Loan Type |
|---|---|---|---|
| Open | $290,000 | New Conventional | |
| Closed | $298,400 | New Conventional | |
| Previous Owner | $297,600 | VA | |
| Previous Owner | $298,000 | New Conventional | |
| Previous Owner | $220,400 | New Conventional | |
| Previous Owner | $150,650 | New Conventional |
Property History
| Date | Event | Price | Change | Sq Ft Price |
|---|---|---|---|---|
| 07/12/2025 07/12/25 | Pending | -- | -- | -- |
| 07/08/2025 07/08/25 | Price Changed | $599,950 | -3.2% | $254 / Sq Ft |
| 06/25/2025 06/25/25 | Price Changed | $619,950 | -0.8% | $262 / Sq Ft |
| 06/17/2025 06/17/25 | Price Changed | $624,950 | -3.8% | $264 / Sq Ft |
| 06/04/2025 06/04/25 | For Sale | $649,950 | +74.2% | $275 / Sq Ft |
| 08/17/2018 08/17/18 | Sold | $373,000 | -1.8% | $158 / Sq Ft |
| 07/11/2018 07/11/18 | Pending | -- | -- | -- |
| 07/02/2018 07/02/18 | Price Changed | $379,900 | -2.6% | $161 / Sq Ft |
| 06/25/2018 06/25/18 | Price Changed | $389,900 | -1.3% | $165 / Sq Ft |
| 06/06/2018 06/06/18 | Price Changed | $394,900 | -1.3% | $167 / Sq Ft |
| 05/29/2018 05/29/18 | Price Changed | $399,900 | -2.4% | $169 / Sq Ft |
| 05/24/2018 05/24/18 | For Sale | $409,900 | -- | $173 / Sq Ft |
Tax History Compared to Growth
Tax History
| Year | Tax Paid | Tax Assessment Tax Assessment Total Assessment is a certain percentage of the fair market value that is determined by local assessors to be the total taxable value of land and additions on the property. | Land | Improvement |
|---|---|---|---|---|
| 2025 | $4,798 | $541,800 | $161,500 | $380,300 |
| 2024 | $4,798 | $481,200 | $142,500 | $338,700 |
| 2023 | $4,090 | $481,200 | $142,500 | $338,700 |
| 2022 | $3,737 | $439,700 | $123,500 | $316,200 |
| 2021 | $3,368 | $387,100 | $95,000 | $292,100 |
| 2020 | $3,368 | $387,100 | $95,000 | $292,100 |
| 2019 | $3,155 | $362,600 | $90,300 | $272,300 |
| 2018 | $3,155 | $362,600 | $90,300 | $272,300 |
| 2017 | $3,078 | $353,800 | $90,300 | $263,500 |
| 2016 | $2,879 | $330,900 | $78,400 | $252,500 |
| 2015 | $2,749 | $330,900 | $78,400 | $252,500 |
| 2014 | $2,749 | $316,000 | $78,400 | $237,600 |
Agents Affiliated with this Home
-
Andrew Parham

Seller's Agent in 2025
Andrew Parham
Hometown Realty
(804) 726-4526
5 in this area
126 Total Sales
-
Randy Jones

Buyer's Agent in 2025
Randy Jones
Samson Properties
(804) 543-2267
1 in this area
114 Total Sales
-
Ryan Sanford

Seller's Agent in 2018
Ryan Sanford
RE/MAX
(804) 218-3409
2 in this area
251 Total Sales
Map
Source: Central Virginia Regional MLS
MLS Number: 1818976
APN: 743-739-8095
- 709 Chiswick Park Rd
- 419 Dellbrooks Place
- 101 Branchview Ct
- 9606 Carterwood Rd
- 9522 Nassington Ct
- 9701 Sloman Place
- 9308 Bandock Rd
- 9918 Eildonway Place
- 10507 Walbrook Dr
- 9603 River Rd
- 9929 Eildonway Place
- 9500 Carterwood Rd
- 105 Williamson Ct
- 9039 Wood Sorrel Dr
- 10313 Collinwood Dr
- 9716 Old Country Trace
- 8915 Ginger Way Ct
- 9107 Derbyshire Rd Unit I
- 1503 Pump Rd
- 8950 Bellefonte Rd
