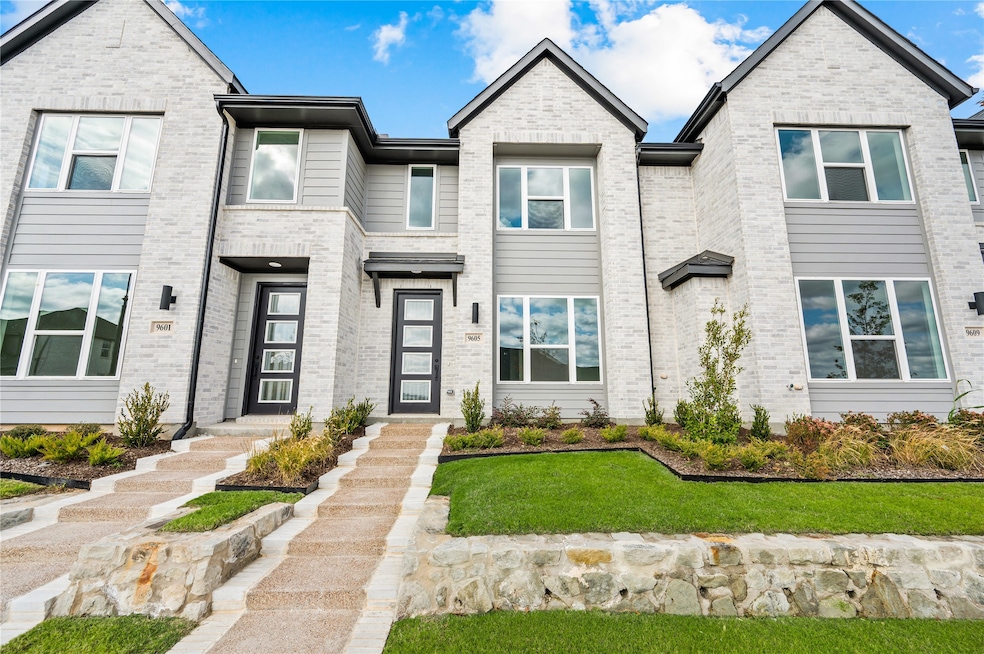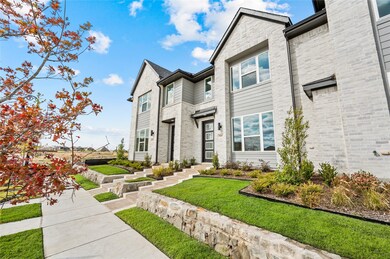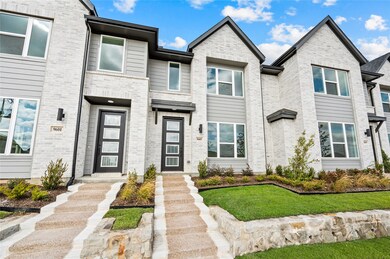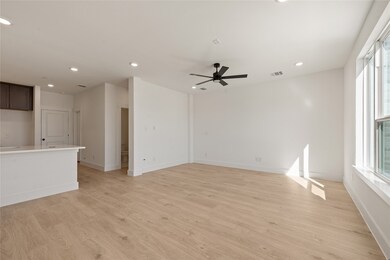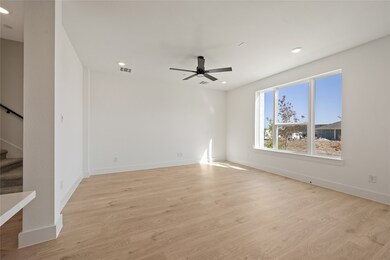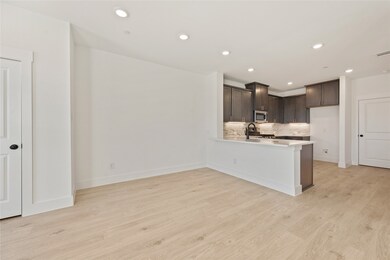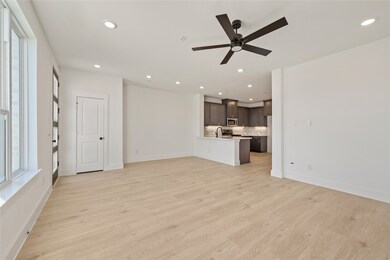
9605 Dahlia Blvd Forney, TX 75126
Highlights
- Fitness Center
- New Construction
- Community Lake
- Johnson Elementary School Rated 10
- Fishing
- Clubhouse
About This Home
Unbelievable New Home Rental Opportunity! CADENCE HOMES BELLA floor plan. Chic 2 story townhouse floor plan highlights: 2 Car Garage, Open-Concept Floor Plan, 2nd Floor Laundry, Private Guest Bath, and more! Welcome to modern townhouse living with the elegant Bella Modern floor plan. Boasting 2 bedrooms, 2.5 bathrooms, and a generous 1569 square feet, this floor plan offers the perfect blend of urban convenience and contemporary comfort. Upon entry, you'll be greeted by an open-concept living, dining, and kitchen area, designed for seamless entertainment and relaxation. The U-shaped kitchen features a walk-in pantry, providing ample storage space for all your culinary needs. A quaint powder room adds a touch of sophistication to the main floor, while the owner's entry from the rear 2 car garage ensures privacy and accessibility. Venture to the second floor, where you'll find a sunlit bedroom with a walk-in closet and a private full bath, perfect for accommodating guests or setting up a home office. The convenience of a second-floor laundry room simplifies your daily routine, offering practicality and ease of use. MOVE IN READY NOW!
Townhouse Details
Home Type
- Townhome
Year Built
- Built in 2024 | New Construction
Lot Details
- 2,309 Sq Ft Lot
- Landscaped
- No Backyard Grass
HOA Fees
- $429 Monthly HOA Fees
Parking
- 2 Car Attached Garage
- Heated Garage
- Parking Accessed On Kitchen Level
- Alley Access
- Lighted Parking
- Garage Door Opener
Home Design
- Contemporary Architecture
- Brick Exterior Construction
- Slab Foundation
- Composition Roof
Interior Spaces
- 1,569 Sq Ft Home
- 2-Story Property
- Ceiling Fan
- Decorative Lighting
- Loft
Kitchen
- Eat-In Kitchen
- Gas Range
- Microwave
- Dishwasher
- Kitchen Island
- Granite Countertops
- Disposal
Flooring
- Carpet
- Laminate
- Ceramic Tile
Bedrooms and Bathrooms
- 2 Bedrooms
- Walk-In Closet
- Double Vanity
Laundry
- Laundry in Utility Room
- Washer and Electric Dryer Hookup
Home Security
- Home Security System
- Smart Home
Outdoor Features
- Covered Patio or Porch
Schools
- Johnson Elementary School
- Forney High School
Utilities
- Central Heating and Cooling System
- Heating System Uses Natural Gas
- Vented Exhaust Fan
- Underground Utilities
- Tankless Water Heater
- High Speed Internet
- Cable TV Available
Listing and Financial Details
- Residential Lease
- Property Available on 11/21/25
- Tenant pays for all utilities
- 12 Month Lease Term
- Legal Lot and Block 27 / 25
- Assessor Parcel Number 238485
Community Details
Overview
- Association fees include all facilities, management, ground maintenance
- Ccmc Association
- Talia Subdivision
- Community Lake
Amenities
- Clubhouse
- Community Mailbox
Recreation
- Pickleball Courts
- Community Playground
- Fitness Center
- Community Pool
- Fishing
- Park
- Trails
Pet Policy
- No Pets Allowed
Security
- Carbon Monoxide Detectors
- Fire and Smoke Detector
- Fire Sprinkler System
- Firewall
Map
About the Listing Agent

Alicia Trevino has been serving Texas for over 30 years. Specializing in residential real estate. She has been honored as one of D Magazine’s Top Realtors, ranked in the Top 1% in the Nation by Inman and has been Listed Best in Customer Satisfaction by Dallas Monthly Magazine. Selling over 12,000 transactions with seamless precision and incredible customer service.
Alicia Trevino’s brand has now grown into a national Brand, specializing locally in Dallas, Kaufman and Rockwall counties.
Alicia's Other Listings
Source: North Texas Real Estate Information Systems (NTREIS)
MLS Number: 21118680
APN: 238485
- 4043 Eagle Dr
- 1966 Marble Ln
- 1995 Kickapoo Trail
- 3403 Pumice Ct
- 4015 Freedom St
- 2106 Blakehill Dr
- 13108 Dozier Cir
- 4014 Shawnee Trail
- 1848 Indigo Ln
- 3604 Kimberly Ct
- 2129 Brenham Dr
- 2038 Stagecoach Trail
- 3952 Bison Ln
- 4130 Gaillardia Way
- 3255 Emerson Rd
- 3111 Josefina Ln
- 3330 Emerson Rd
- 1149 Flamingo Rd
- 2050 Lake Trail Dr
- 1164 Red Hawk Ln
