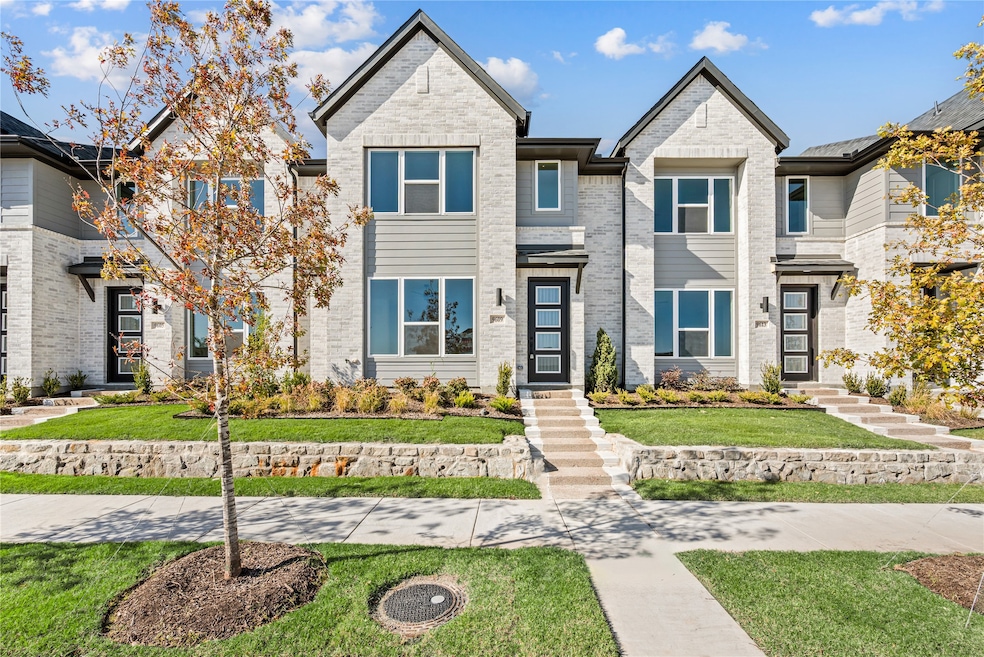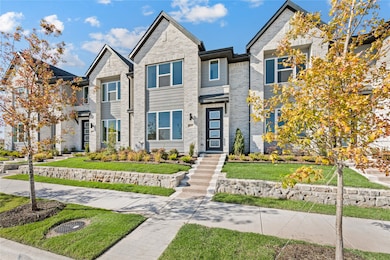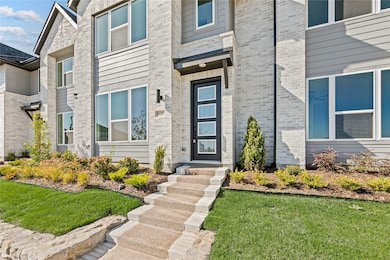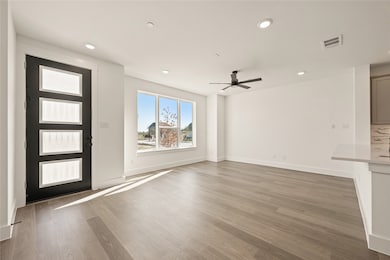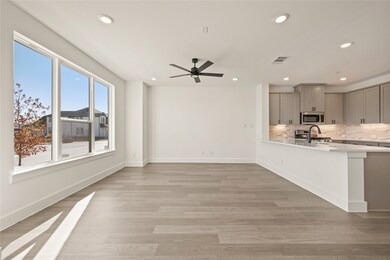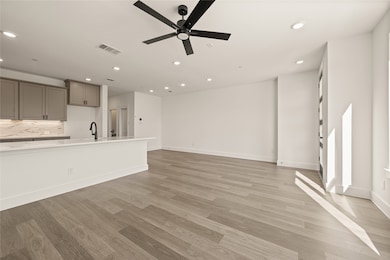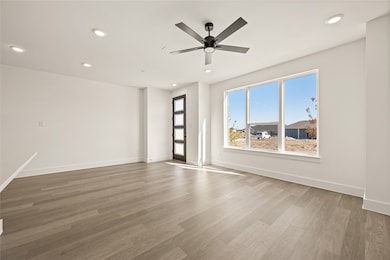
9609 Dahlia Blvd Forney, TX 75126
Highlights
- New Construction
- Open Floorplan
- Loft
- Johnson Elementary School Rated 10
- Contemporary Architecture
- Granite Countertops
About This Home
Unbelievable New Home Rental Opportunity! CADENCE HOMES NATALIE floor plan. Innovative 2 story townhouse floor plan highlights: 2 Car Garage, Open Concept Floor Plan, Flexible Loft Space, 2nd Floor Laundry, and more! Introducing the captivating Natalie Modern townhouse floor plan - an embodiment of spaciousness and elegance! This expansive design encompasses a generous 1844 square feet of inviting living space, offering 3 bedrooms, 2.5 bathrooms, and a 2-car garage to accommodate your modern lifestyle. Experience the seamless flow of the Natalie floor plan's first floor, where an open living, kitchen, and dining area awaits, bathed in natural light, creating an inviting atmosphere perfect for both relaxation and entertaining. The thoughtfully designed u-shaped kitchen boasts a walk-in pantry, ensuring ample storage and impeccable organization for your culinary adventures. A rear garage owner's entry leads to a convenient coat closet and a charming powder room, effortlessly catering to the needs of both residents and guests. MOVE IN READY NOW!
Townhouse Details
Home Type
- Townhome
Year Built
- Built in 2024 | New Construction
Lot Details
- 2,309 Sq Ft Lot
- Landscaped
- No Backyard Grass
- Sprinkler System
HOA Fees
- $429 Monthly HOA Fees
Parking
- 2 Car Attached Garage
- Heated Garage
- Parking Accessed On Kitchen Level
- Alley Access
- Lighted Parking
- Rear-Facing Garage
- Garage Door Opener
Home Design
- Contemporary Architecture
- Brick Exterior Construction
- Slab Foundation
- Composition Roof
- Wood Siding
Interior Spaces
- 1,844 Sq Ft Home
- 2-Story Property
- Open Floorplan
- Wired For Sound
- Ceiling Fan
- Decorative Lighting
- ENERGY STAR Qualified Windows
- Loft
- Home Security System
Kitchen
- Eat-In Kitchen
- Gas Range
- Microwave
- Dishwasher
- Kitchen Island
- Granite Countertops
- Disposal
Flooring
- Carpet
- Laminate
- Ceramic Tile
Bedrooms and Bathrooms
- 3 Bedrooms
- Walk-In Closet
- Double Vanity
- Low Flow Plumbing Fixtures
Eco-Friendly Details
- Energy-Efficient Appliances
- Energy-Efficient Construction
- Energy-Efficient HVAC
- Energy-Efficient Lighting
- Energy-Efficient Insulation
- Energy-Efficient Doors
- Energy-Efficient Thermostat
Outdoor Features
- Exterior Lighting
- Rain Gutters
Schools
- Johnson Elementary School
- Forney High School
Utilities
- Central Heating and Cooling System
- Heating System Uses Natural Gas
- Vented Exhaust Fan
- Underground Utilities
- Tankless Water Heater
- High Speed Internet
- Cable TV Available
Listing and Financial Details
- Residential Lease
- Property Available on 11/25/25
- Tenant pays for all utilities
- 12 Month Lease Term
- Legal Lot and Block 26 / 25
- Assessor Parcel Number 238484
Community Details
Overview
- Association fees include all facilities, management, ground maintenance
- Ccmc Association
- Talia Subdivision
Amenities
- Community Mailbox
Pet Policy
- No Pets Allowed
Security
- Carbon Monoxide Detectors
- Fire and Smoke Detector
- Fire Sprinkler System
- Firewall
Map
About the Listing Agent

Alicia Trevino has been serving Texas for over 30 years. Specializing in residential real estate. She has been honored as one of D Magazine’s Top Realtors, ranked in the Top 1% in the Nation by Inman and has been Listed Best in Customer Satisfaction by Dallas Monthly Magazine. Selling over 12,000 transactions with seamless precision and incredible customer service.
Alicia Trevino’s brand has now grown into a national Brand, specializing locally in Dallas, Kaufman and Rockwall counties.
Alicia's Other Listings
Source: North Texas Real Estate Information Systems (NTREIS)
MLS Number: 21120731
APN: 238484
- 9409 Ambrosia St
- 9808 Dahlia Blvd
- 9713 Dahlia Blvd
- 9321 Persimmon Ln
- 9448 Dahlia Blvd
- 9317 Persimmon Ln
- 9809 Dahlia Blvd
- 9821 Dahlia Blvd
- 9332 Laurel Wreath
- 9544 Talia Blvd
- 9452 Dahlia Blvd
- 9817 Dahlia Blvd
- 9512 Dahlia Blvd
- 9604 Talia Blvd
- 9504 Dahlia Blvd
- Leonardo Plan at Talia - Garden Series
- Sonoran Plan at Talia - Garden Series
- 9605 Dahlia Blvd
- 4043 Eagle Dr
- 1966 Marble Ln
- 1995 Kickapoo Trail
- 3403 Pumice Ct
- 4015 Freedom St
- 2106 Blakehill Dr
- 4014 Shawnee Trail
- 1848 Indigo Ln
- 3604 Kimberly Ct
- 2129 Brenham Dr
- 2038 Stagecoach Trail
- 3952 Bison Ln
- 4130 Gaillardia Way
- 3255 Emerson Rd
- 3330 Emerson Rd
- 1149 Flamingo Rd
- 2050 Lake Trail Dr
- 1164 Red Hawk Ln
- 1045 Little Gull Dr
