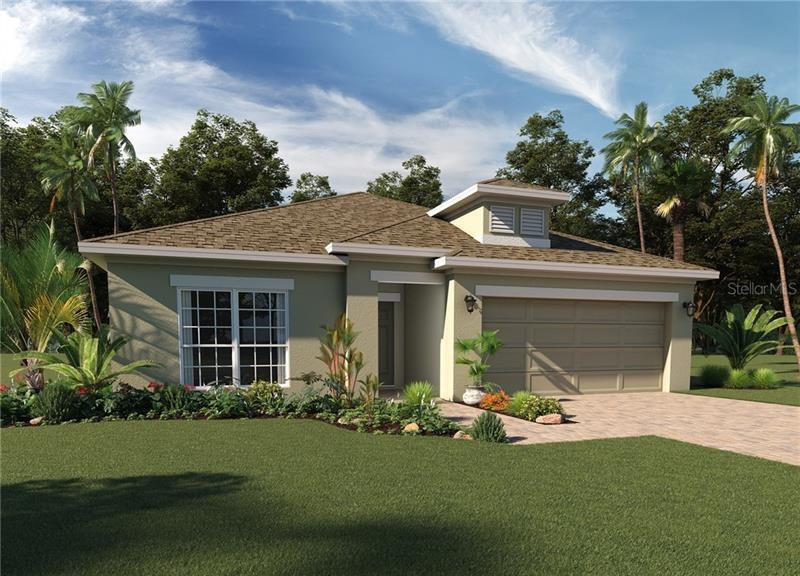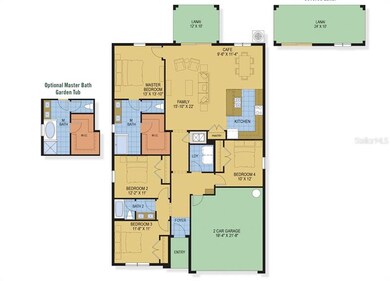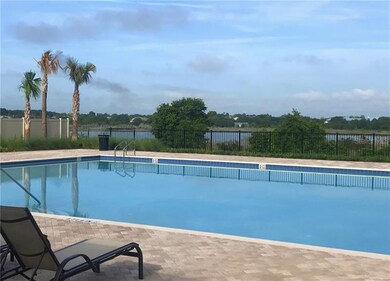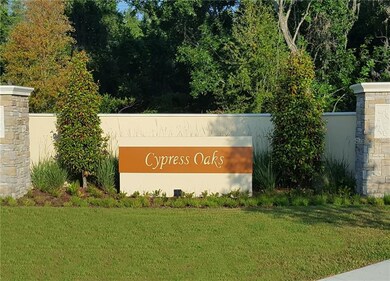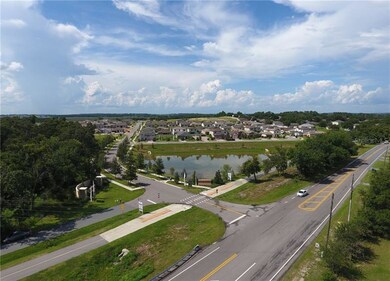
9605 Early Loop Clermont, FL 34711
Highlights
- Under Construction
- Contemporary Architecture
- Solid Surface Countertops
- Open Floorplan
- Great Room
- Community Pool
About This Home
As of May 2020A classic 4 bedroom home that has been customized with all the benefits of a Hanover Family Home. Compare the living spaces and you’ll notice the home has focused on bedroom and living sizes. The open kitchen maximizes entertaining and casual family time. For convenience, both bathrooms feature double vanities and privacy doors and the garage has an extra space for storage. Upgrades in the home include quartz countertops in the kitchen and master bath. 42 inch upper kitchen cabinets with crown molding, stainless steel appliances and tile throughout the living area. Come by and check out our amazing Cypress Oaks community just a few miles from downtown Clermont, Lake Hiawatha Preserve, Hwy 27 and Hwy 50. There is a Publix shopping center close by for your convenience and the South Lake Trail runs in front of the community for your walking, running and biking pleasure!
Last Agent to Sell the Property
HANOVER FAMILY BUILDERS LLC License #3396231 Listed on: 01/17/2020
Home Details
Home Type
- Single Family
Est. Annual Taxes
- $691
Year Built
- Built in 2020 | Under Construction
Lot Details
- 5,500 Sq Ft Lot
- North Facing Home
- Irrigation
- Landscaped with Trees
HOA Fees
- $62 Monthly HOA Fees
Parking
- 2 Car Attached Garage
Home Design
- Contemporary Architecture
- Slab Foundation
- Shingle Roof
- Block Exterior
- Stucco
Interior Spaces
- 1,900 Sq Ft Home
- Open Floorplan
- Low Emissivity Windows
- Sliding Doors
- Great Room
- Family Room Off Kitchen
- Inside Utility
- Laundry Room
Kitchen
- Range
- Microwave
- Dishwasher
- Solid Surface Countertops
- Disposal
Flooring
- Carpet
- Ceramic Tile
Bedrooms and Bathrooms
- 4 Bedrooms
- Walk-In Closet
- 2 Full Bathrooms
Outdoor Features
- Covered patio or porch
Schools
- Groveland Elementary School
- Clermont Middle School
- South Lake High School
Utilities
- Central Heating and Cooling System
- Electric Water Heater
- High Speed Internet
- Cable TV Available
Listing and Financial Details
- Down Payment Assistance Available
- Visit Down Payment Resource Website
- Tax Lot 183
- Assessor Parcel Number 15-22-25-0501-000-18300
Community Details
Overview
- Empire Management/Mike Miller Association, Phone Number (352) 227-2100
- Built by Hanover Family Builders
- Cypress Oaks Ph Ii Subdivision, Kensington Floorplan
Recreation
- Community Playground
- Community Pool
Similar Homes in Clermont, FL
Home Values in the Area
Average Home Value in this Area
Property History
| Date | Event | Price | Change | Sq Ft Price |
|---|---|---|---|---|
| 12/05/2023 12/05/23 | Rented | $2,295 | 0.0% | -- |
| 11/08/2023 11/08/23 | Price Changed | $2,295 | -0.2% | $1 / Sq Ft |
| 11/06/2023 11/06/23 | For Rent | $2,300 | -4.2% | -- |
| 11/06/2023 11/06/23 | Off Market | $2,400 | -- | -- |
| 10/20/2023 10/20/23 | For Rent | $2,400 | 0.0% | -- |
| 10/25/2022 10/25/22 | Rented | $2,400 | 0.0% | -- |
| 09/22/2022 09/22/22 | Under Contract | -- | -- | -- |
| 09/09/2022 09/09/22 | For Rent | $2,400 | +33.3% | -- |
| 05/15/2020 05/15/20 | Rented | $1,800 | 0.0% | -- |
| 05/12/2020 05/12/20 | Sold | $270,000 | 0.0% | $142 / Sq Ft |
| 05/04/2020 05/04/20 | Under Contract | -- | -- | -- |
| 04/29/2020 04/29/20 | For Rent | $1,800 | 0.0% | -- |
| 03/16/2020 03/16/20 | Pending | -- | -- | -- |
| 01/24/2020 01/24/20 | Price Changed | $278,518 | +1.1% | $147 / Sq Ft |
| 01/17/2020 01/17/20 | For Sale | $275,518 | -- | $145 / Sq Ft |
Tax History Compared to Growth
Agents Affiliated with this Home
-
Diego Serna

Seller's Agent in 2023
Diego Serna
REALSTOCK ELITE PROPERTIES
(407) 241-9963
30 Total Sales
-
Stephen Wood
S
Seller's Agent in 2020
Stephen Wood
HANOVER FAMILY BUILDERS LLC
(407) 214-3860
881 Total Sales
-
Cathy Starkweather

Buyer's Agent in 2020
Cathy Starkweather
LA ROSA REALTY LLC
(407) 274-8476
77 Total Sales
Map
Source: Stellar MLS
MLS Number: O5837734
- 9228 Halsey Dr
- 9532 Water Fern Cir
- 9188 Chandler Dr
- 9362 Oglethorpe Dr
- 9649 Water Fern Cir
- 9486 Oglethorpe Dr
- 9355 Westmorely St
- 9219 Chandler Dr
- 9356 Saint Therese St
- 0 Water Rd Unit MFRTB8300224
- 9208 Chandler Dr
- 15824 Marsh Elder St
- 5330 Marsh Elder St
- 5397 Marsh Elder St
- 5481 Marsh Elder St
- 5063 Marsh Elder St
- 5203 Marsh Elder St
- 9399 Halsey Dr
- 9380 La Salle St
- 1640 Marsh Pointe Dr
