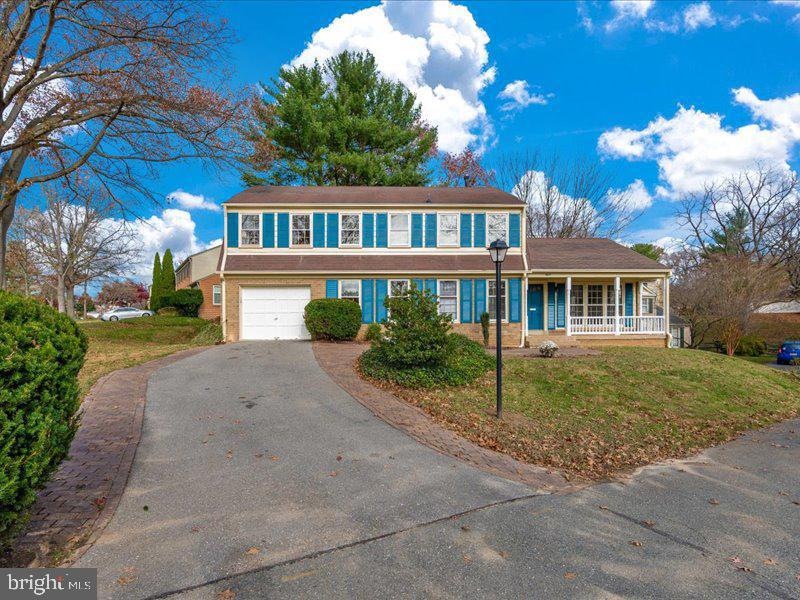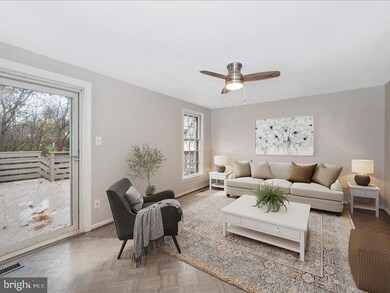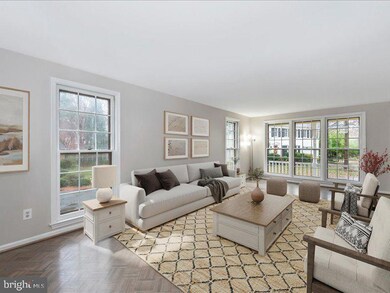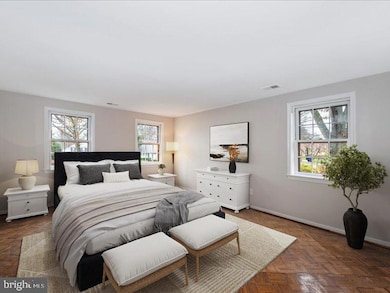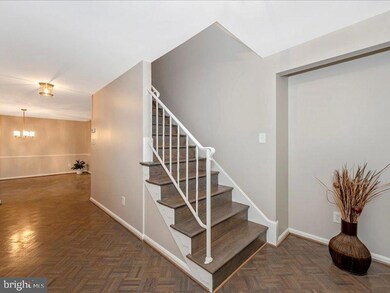
9605 Napoleon Way Montgomery Village, MD 20886
Estimated Value: $656,000 - $697,652
Highlights
- Gourmet Kitchen
- Colonial Architecture
- 1 Fireplace
- Open Floorplan
- Wood Flooring
- Corner Lot
About This Home
As of April 2023WOW!! Totally renovated Colonial located in a pristine tree lined setting is defined by the quality and care of which the improvements were completed.Starting with the main level we see a natural light infused floor plan accented by the designer hardwood floors, custom kitchen with upgraded counter tops and appliances, breakfast bar, and full table space kitchen,Next on this level is the family room off the kitchen with a walk out to pristine deck, the formal living room is large and light filled.Heading upstairs we find four oversized bedrooms with plenty of closet space,custom flooring and so much more.The owners suite is large, light filled, plenty of closet space ,and an owners bath to dream of. The lower level is completely finished with a full bath, walkout to patio and space for more!
The exterior is complemented by a huge private deck over a custom brick patio in the rear,custom paver sidewalk and exposed aggregate porch in the front.
Price adjustment!!The value is increasing!!
Home Details
Home Type
- Single Family
Est. Annual Taxes
- $5,339
Year Built
- Built in 1971
Lot Details
- 9,790 Sq Ft Lot
- Landscaped
- Extensive Hardscape
- Corner Lot
- Sprinkler System
- Back and Side Yard
- Property is zoned R90
HOA Fees
- $148 Monthly HOA Fees
Parking
- 1 Car Direct Access Garage
- Front Facing Garage
Home Design
- Colonial Architecture
- Permanent Foundation
Interior Spaces
- Property has 3 Levels
- Open Floorplan
- Ceiling Fan
- 1 Fireplace
- Family Room Off Kitchen
- Combination Kitchen and Dining Room
- Wood Flooring
- Basement
Kitchen
- Gourmet Kitchen
- Electric Oven or Range
- Built-In Range
- Built-In Microwave
- Dishwasher
- Stainless Steel Appliances
- Kitchen Island
- Upgraded Countertops
- Disposal
Bedrooms and Bathrooms
- 4 Bedrooms
- En-Suite Bathroom
Laundry
- Dryer
- Washer
Outdoor Features
- Pipestem Lot
Utilities
- Forced Air Heating and Cooling System
- Natural Gas Water Heater
Listing and Financial Details
- Tax Lot 457
- Assessor Parcel Number 160900802898
Community Details
Overview
- Whetstone Subdivision
Recreation
- Community Pool
Ownership History
Purchase Details
Home Financials for this Owner
Home Financials are based on the most recent Mortgage that was taken out on this home.Purchase Details
Purchase Details
Similar Homes in the area
Home Values in the Area
Average Home Value in this Area
Purchase History
| Date | Buyer | Sale Price | Title Company |
|---|---|---|---|
| Poh Gang Kai | $625,888 | Old Republic National Title | |
| Flahlog Prnpertles Llc | $443,000 | Hallein Katrina | |
| Wood Donna V | $242,000 | -- |
Mortgage History
| Date | Status | Borrower | Loan Amount |
|---|---|---|---|
| Open | Poh Gang Kai | $625,888 | |
| Previous Owner | Wood Donna | $188,271 |
Property History
| Date | Event | Price | Change | Sq Ft Price |
|---|---|---|---|---|
| 04/11/2023 04/11/23 | Sold | $625,888 | -3.7% | $212 / Sq Ft |
| 03/18/2023 03/18/23 | Pending | -- | -- | -- |
| 03/13/2023 03/13/23 | Price Changed | $649,900 | -2.3% | $220 / Sq Ft |
| 01/09/2023 01/09/23 | Price Changed | $664,900 | -2.2% | $226 / Sq Ft |
| 11/12/2022 11/12/22 | For Sale | $679,900 | -- | $231 / Sq Ft |
Tax History Compared to Growth
Tax History
| Year | Tax Paid | Tax Assessment Tax Assessment Total Assessment is a certain percentage of the fair market value that is determined by local assessors to be the total taxable value of land and additions on the property. | Land | Improvement |
|---|---|---|---|---|
| 2024 | $6,430 | $519,700 | $0 | $0 |
| 2023 | $4,981 | $456,000 | $193,500 | $262,500 |
| 2022 | $4,647 | $446,833 | $0 | $0 |
| 2021 | $4,492 | $437,667 | $0 | $0 |
| 2020 | $4,366 | $428,500 | $193,500 | $235,000 |
| 2019 | $4,265 | $420,767 | $0 | $0 |
| 2018 | $4,180 | $413,033 | $0 | $0 |
| 2017 | $4,151 | $405,300 | $0 | $0 |
| 2016 | -- | $394,933 | $0 | $0 |
| 2015 | $3,929 | $384,567 | $0 | $0 |
| 2014 | $3,929 | $374,200 | $0 | $0 |
Agents Affiliated with this Home
-
Patrick Messett

Seller's Agent in 2023
Patrick Messett
RE/MAX
(301) 452-0995
7 in this area
53 Total Sales
-
robert scott

Buyer's Agent in 2023
robert scott
Long & Foster
(301) 252-0618
6 in this area
85 Total Sales
Map
Source: Bright MLS
MLS Number: MDMC2075330
APN: 09-00802898
- 9536 Whetstone Dr
- 9447 Emory Grove Rd
- 9713 Digging Rd
- 18919 Diary Rd
- 18941 Whetstone Cir
- 19117 Brooke Grove Ct
- 2 Rolling Knoll Ct
- 19169 Brooke Grove Ct
- 18717 Severn Rd
- 19104 Roman Way
- 9856 Sailfish Terrace
- 9409 Emory Grove Rd
- 18747 Walkers Choice Rd
- 18728 Nathans Place
- 9920 Walker House Rd Unit 5
- 19347 Keymar Way
- 18707 Walkers Choice Rd Unit 6
- 19005 Harkness Ln
- 18821 Creeper Ln
- 9650 Marston Ln
- 9605 Napoleon Way
- 9616 Whetstone Dr
- 9601 Napoleon Way
- 9608 Napoleon Way
- 9600 Napoleon Way
- 9612 Whetstone Dr
- 19000 Oxcart Place
- 9604 Napoleon Way
- 9625 Whetstone Dr
- 9628 Whetstone Dr
- 9532 Emory Grove Rd
- 9629 Whetstone Dr
- 9608 Whetstone Dr
- 19004 Oxcart Place
- 9736 Cheryl Forest Ct
- 19753 Green Village Dr
- 9740 Cheryl Forest Ct
- 9720 Cheryl Forest Ct
- 9737 Cheryl Forest Ct
- 9724 Cheryl Forest Ct
