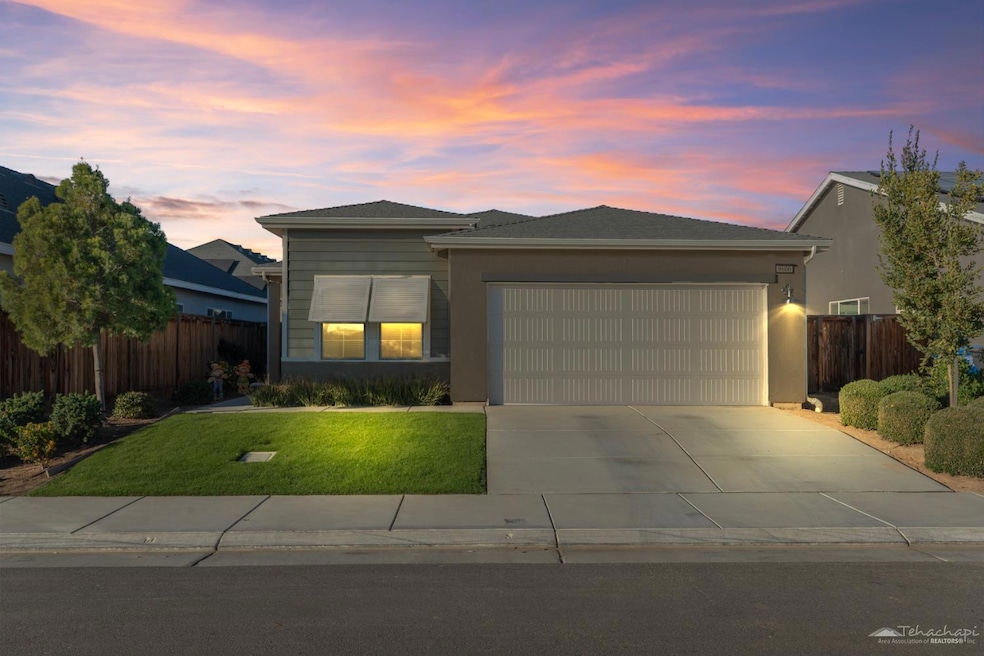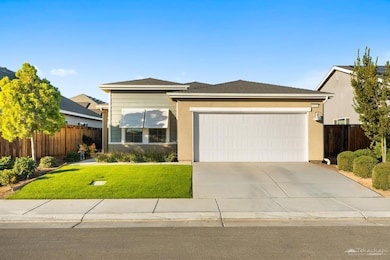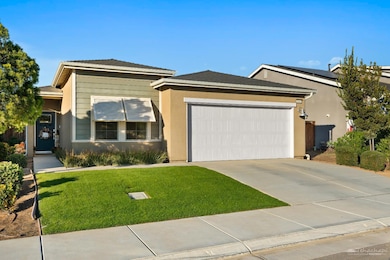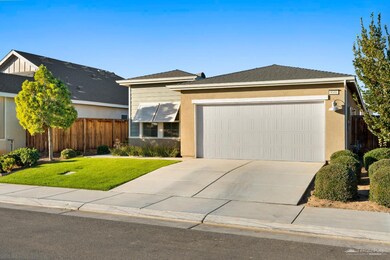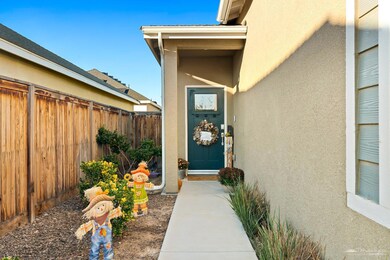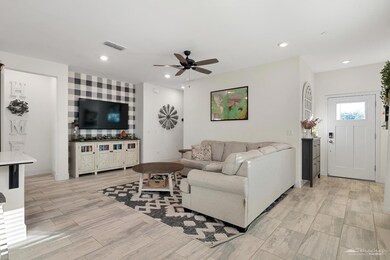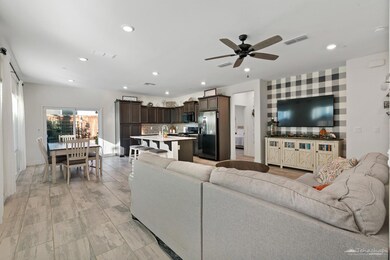9606 Cotton Creek Dr Shafter, CA 93263
Estimated payment $2,538/month
Highlights
- Lawn
- Porch
- Open Patio
- No HOA
- Walk-In Closet
- Laundry Room
About This Home
Positioned directly across from the park within Gossamer Grove, this 3 bedroom, 2 bathroom home blends modern finishes with practical design. Built in 2020, the residence features a desirable split-wing layout and an open concept living area that encourages an easy flow between the kitchen, dining, and living spaces. Upgraded tile flooring extends through the main areas, offering both durability and a clean, cohesive feel, while carpet in the bedrooms provides comfort underfoot. The kitchen is enhanced with an upgraded tile backsplash that adds a touch of style. Both the front and backyard are fully landscaped and well-maintained, offering inviting spaces for relaxing or entertaining. The home also includes leased solar, helping support affordable energy usage, and a tankless water heater, providing efficient, on-demand hot water. With its move-in-ready condition, curb appeal, and community setting surrounded by parks, paths, and everyday conveniences, this home offers an appealing and well-rounded opportunity in one of Shafter's most sought-after neighborhoods.
Home Details
Home Type
- Single Family
Est. Annual Taxes
- $5,484
Year Built
- Built in 2020
Lot Details
- 4,356 Sq Ft Lot
- Privacy Fence
- Back Yard Fenced
- Sprinklers on Timer
- Lawn
- Garden
- Property is zoned R1
Parking
- 2 Car Garage
Home Design
- Slab Foundation
- Composition Roof
- Stucco Exterior
Interior Spaces
- 1,400 Sq Ft Home
- 1-Story Property
- Ceiling Fan
- Entryway
- Family Room
- Surveillance System
- Laundry Room
Kitchen
- Oven
- Microwave
- Dishwasher
Flooring
- Carpet
- Tile
Bedrooms and Bathrooms
- 3 Bedrooms
- Walk-In Closet
- 2 Full Bathrooms
Outdoor Features
- Open Patio
- Porch
Utilities
- Central Heating and Cooling System
- Heating System Uses Natural Gas
- Tankless Water Heater
- High Speed Internet
Community Details
- No Home Owners Association
Listing and Financial Details
- Legal Lot and Block 3 / PH1
- Assessor Parcel Number 48231103
Map
Home Values in the Area
Average Home Value in this Area
Tax History
| Year | Tax Paid | Tax Assessment Tax Assessment Total Assessment is a certain percentage of the fair market value that is determined by local assessors to be the total taxable value of land and additions on the property. | Land | Improvement |
|---|---|---|---|---|
| 2025 | $5,484 | $304,161 | $59,533 | $244,628 |
| 2024 | $5,344 | $298,198 | $58,366 | $239,832 |
| 2023 | $5,344 | $292,352 | $57,222 | $235,130 |
| 2022 | $5,259 | $286,620 | $56,100 | $230,520 |
| 2021 | $5,534 | $281,000 | $55,000 | $226,000 |
| 2020 | $1,537 | $24,806 | $24,806 | $0 |
Property History
| Date | Event | Price | List to Sale | Price per Sq Ft |
|---|---|---|---|---|
| 11/13/2025 11/13/25 | For Sale | $394,900 | -- | $282 / Sq Ft |
Source: Tehachapi Area Association of REALTORS®
MLS Number: 9993402
APN: 482-311-03-00-0
- 3602 Clover Valley Ln
- 9803 Crystal Falls Ln
- 9410 Laurel Ridge Ln
- 300 Mannel Ave
- 356 Faber St
- 3609 High Valley Ln
- 3617 High Valley Ln
- 9618 Silver Falls Ln
- 517 Sycamore Ave
- 0 Beech Ave Unit IG25056068
- 0 Lerdo Hwy Unit 202506871
- 0 Beech Ave Unit 202305944
- 515 Acacia Ave
- 620 Este St
- 616 Este St
- La Jolla Plan at Orchard Park
- Hermosa Plan at Orchard Park
- Coronado Plan at Orchard Park
- Pacifica Plan at Orchard Park
- Newport Plan at Orchard Park
- 514 Escalante Ave
- 2756 Chardonnay Ln
- 0 W Judd Unit 202506645
- 8716 Hamblen Ct
- 8716 Hamblen Ct
- 8716 Hamblen Ct
- 13514 Dromore Ct
- 8908 County Crest Dr
- 13325 Boyd Lake Dr
- 12309 Childress St
- 10302 Fenwick Island Dr
- 11622 Pacific Harbor Ave
- 9909 Swansboro Way
- 11409 Revolution Rd
- 6304 Galena Falls Ct
- 7631 Calloway Dr
- 9810 Manhattan Dr
- 4201 Jewetta Ave
- 2600 Sablewood Dr
- 2320 Cullen Ct
