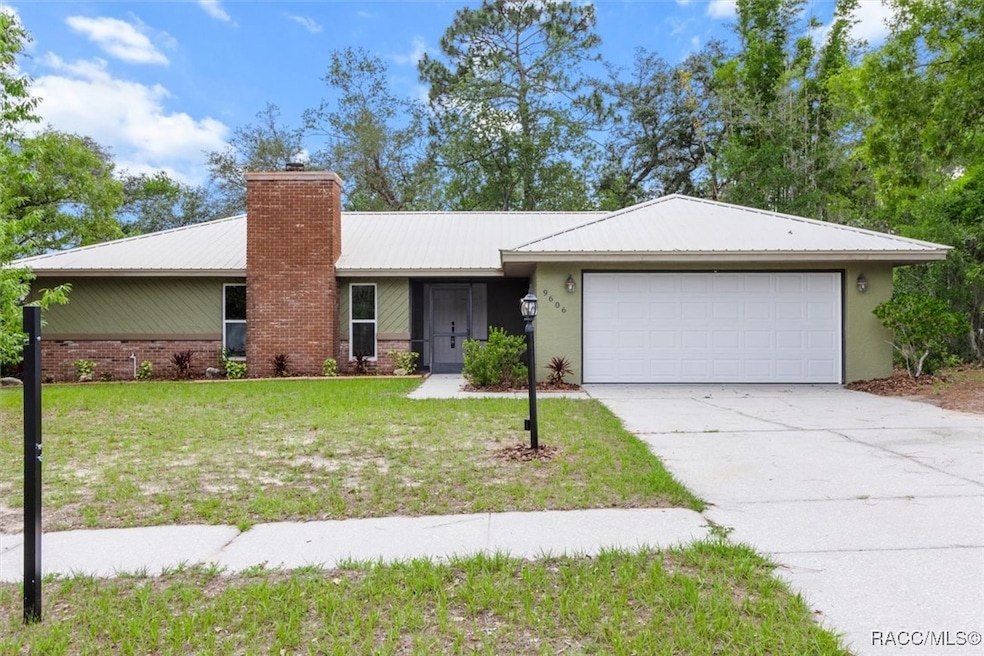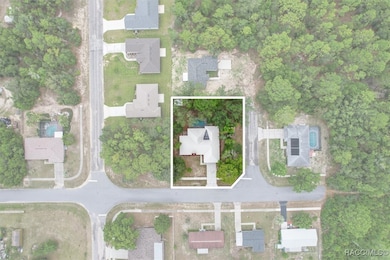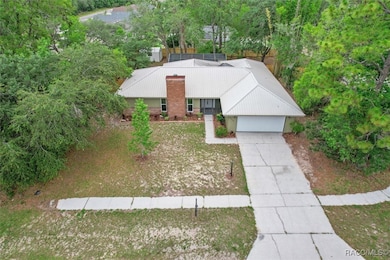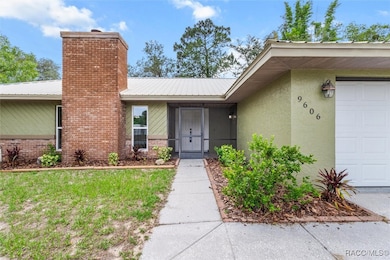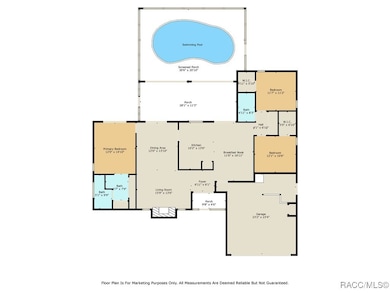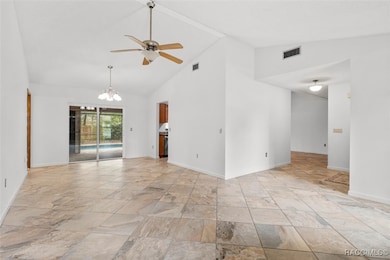
9606 N Caressa Way Citrus Springs, FL 34434
Estimated payment $1,895/month
Highlights
- Hot Property
- In Ground Pool
- Ranch Style House
- Golf Course Community
- Clubhouse
- Cathedral Ceiling
About This Home
Your pool side paradise awaits! This 3 bedroom, 2 bath pool home features a split floor plan with family room, fireplace, dining room & formal living room. So much love has been poured into updating this home for its new owners. New stainless steel appliances, new windows & doors, fresh interior & exterior paint, new hot water heater, new carpet in bedrooms, new screen on pool cage. The oversized 2 car garage has a new garage door and comes equipped with a convenient second refrigerator. Situated on .30 acre corner lot with a new wood privacy fence, the backyard offers a safe haven for your furry friends. Shed with electric for extra convenience and storage. Citrus Springs is a deed restricted community with NO HOA fees, offering a golf course, tennis courts, community center, library, park, gas stations, and restaurants! Located less than 10 miles from the new Shoppes at Black Diamond (Target, Aldi, Texas Roadhouse, Hobby Lobby, Starbucks and more) and less than 5 miles from Dunnellon - with lots of dining options and the famous Rainbow River with its crystal clear water. You'll be in close proximity to all things the Nature Coast has to offer, such as boating, kayaking, swimming, snorkeling, diving, scalloping, fishing, hunting, shopping, dining, and so much more!
Home Details
Home Type
- Single Family
Est. Annual Taxes
- $3,220
Year Built
- Built in 1986
Lot Details
- 0.3 Acre Lot
- Property fronts a county road
- East Facing Home
- Fenced Yard
- Wood Fence
- Corner Lot
- Level Lot
- Landscaped with Trees
- Property is zoned PDR
Parking
- 2 Car Attached Garage
- Garage Door Opener
- Driveway
Home Design
- Ranch Style House
- Block Foundation
- Slab Foundation
- Ridge Vents on the Roof
- Metal Roof
- Stucco
Interior Spaces
- 1,603 Sq Ft Home
- Cathedral Ceiling
- Wood Burning Fireplace
- Double Pane Windows
- Double Door Entry
- Sliding Doors
- Carpet
- Fire and Smoke Detector
- Laundry in Garage
Kitchen
- Breakfast Bar
- Electric Oven
- Electric Range
- Microwave
- Dishwasher
- Laminate Countertops
- Solid Wood Cabinet
Bedrooms and Bathrooms
- 3 Bedrooms
- Split Bedroom Floorplan
- 2 Full Bathrooms
- Bathtub with Shower
Pool
- In Ground Pool
- Screen Enclosure
- Pool Equipment or Cover
Outdoor Features
- Shed
Schools
- Citrus Springs Elementary School
- Crystal River Middle School
- Crystal River High School
Utilities
- Central Heating and Cooling System
- Heat Pump System
- Water Heater
Community Details
Overview
- No Home Owners Association
- Citrus Springs Subdivision
Amenities
- Shops
- Clubhouse
Recreation
- Golf Course Community
- Tennis Courts
- Community Playground
- Park
- Trails
Map
Home Values in the Area
Average Home Value in this Area
Tax History
| Year | Tax Paid | Tax Assessment Tax Assessment Total Assessment is a certain percentage of the fair market value that is determined by local assessors to be the total taxable value of land and additions on the property. | Land | Improvement |
|---|---|---|---|---|
| 2024 | $3,026 | $251,507 | $10,620 | $240,887 |
| 2023 | $3,026 | $238,101 | $10,620 | $227,481 |
| 2022 | $2,529 | $186,483 | $5,730 | $180,753 |
| 2021 | $2,169 | $145,771 | $3,590 | $142,181 |
| 2020 | $1,934 | $127,658 | $3,430 | $124,228 |
| 2019 | $1,761 | $112,145 | $2,690 | $109,455 |
| 2018 | $1,674 | $110,151 | $3,280 | $106,871 |
| 2017 | $1,502 | $90,642 | $2,790 | $87,852 |
| 2016 | $1,439 | $83,289 | $2,020 | $81,269 |
| 2015 | $632 | $66,891 | $2,020 | $64,871 |
| 2014 | $644 | $66,360 | $1,974 | $64,386 |
Property History
| Date | Event | Price | Change | Sq Ft Price |
|---|---|---|---|---|
| 06/02/2025 06/02/25 | For Sale | $289,900 | -- | $181 / Sq Ft |
Purchase History
| Date | Type | Sale Price | Title Company |
|---|---|---|---|
| Warranty Deed | $170,000 | Vesta Title Corp | |
| Warranty Deed | $150,000 | Vesta Title Corp | |
| Warranty Deed | -- | -- | |
| Deed | $100 | -- | |
| Warranty Deed | $77,500 | Nature Coast Title Company I | |
| Deed | $93,000 | -- | |
| Deed | $80,000 | -- | |
| Deed | $100 | -- |
Mortgage History
| Date | Status | Loan Amount | Loan Type |
|---|---|---|---|
| Previous Owner | $161,500 | Purchase Money Mortgage | |
| Closed | $0 | Seller Take Back |
Similar Homes in the area
Source: REALTORS® Association of Citrus County
MLS Number: 845217
APN: 18E-17S-10-0020-01410-0110
- 2239 W Menores Dr
- 2380 W Menores Dr
- 2394 W Menores Dr
- 2330 W Menores Dr
- 2406 W Menores Dr
- 2420 W Menores Dr
- 2306 W Menores Dr
- 2434 W Menores Dr
- 2290 W Menores Dr
- 2291 W Eric Dr
- 2448 W Menores Dr
- 2275 W Eric Dr
- 2276 W Menores Dr
- 2390 W Eric Dr
- 2449 W Eric Dr
- 2375 W Eric Dr
- 2405 W Eric Dr
- 2520 W Eric Dr
- 2263 W Austin Dr
- 2398 W Devon Dr
