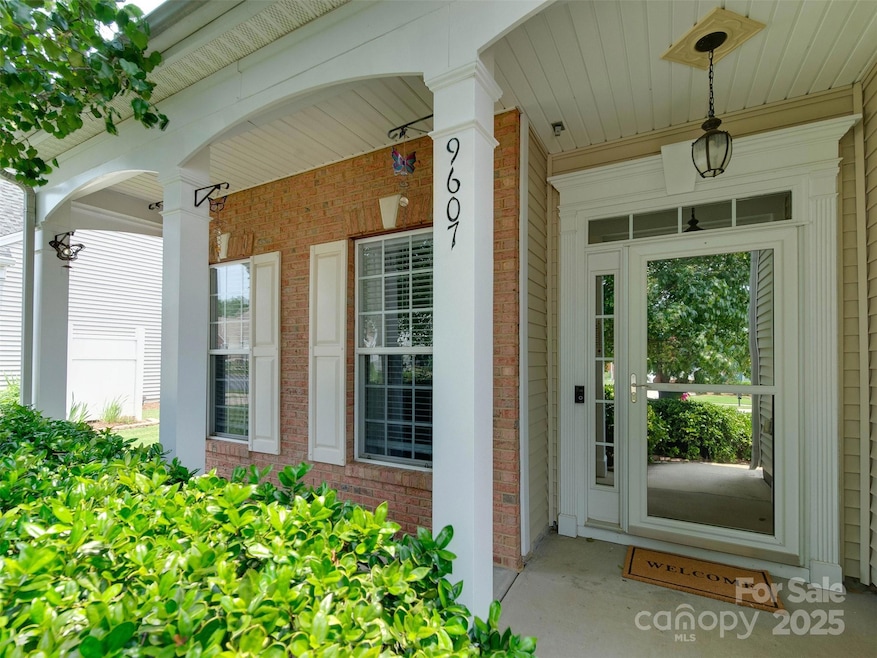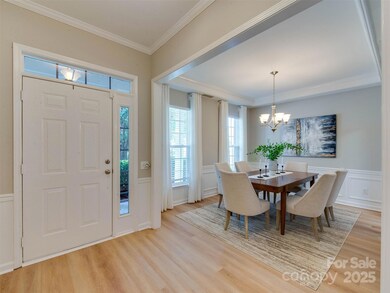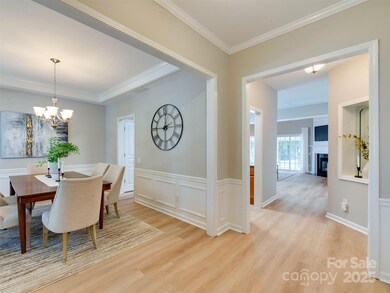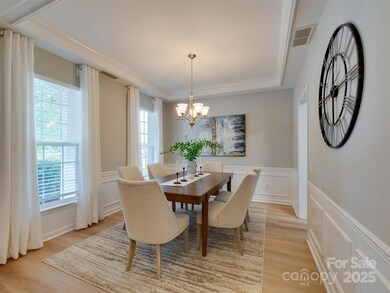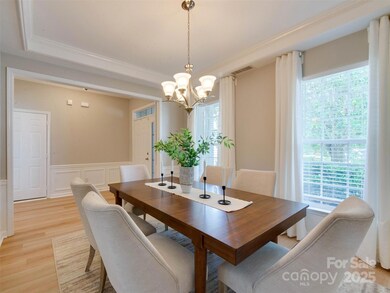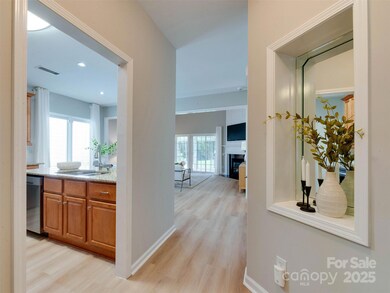
9607 Kestral Ridge Dr Charlotte, NC 28269
Highland Creek NeighborhoodHighlights
- Golf Course Community
- Golf Course View
- Pond
- Fitness Center
- Clubhouse
- Traditional Architecture
About This Home
As of July 2025Yes, you can have it all! This recently renovated primary on the main floor home overlooks the 5th tee box on Highland Creek GC. Walking in you find the new floors and fresh paint highlighting the rare floorplan for the community. From the dining room you walk through the update kitchen complete with premium cabinets, granite and SS appliances all overlooking the breakfast room. That leads you to the vaulted living room with fireplace and connected to the conditioned four seasons room. The primary suite is oversized and has a tray ceiling. The primary bath has been updated and has a large walk in closet. Another guest bedroom and bath on the floor makes this home great for guests. As you walk on the new carpet upstairs, you will be amazed at the size of the bonus room, bedroom and storage. All of this with another full bathroom. Rounding out the home is the 2 car garage with pull down screen and so much more. Neighborhood amenities include multiple pools, parks, clubhouse, tennis, etc.
Last Agent to Sell the Property
My Townhome Brokerage Email: kyle@mytownhome.com License #234189 Listed on: 06/05/2025
Home Details
Home Type
- Single Family
Year Built
- Built in 2002
Lot Details
- Property is zoned R-9PUD
HOA Fees
- $128 Monthly HOA Fees
Parking
- 2 Car Attached Garage
- 2 Open Parking Spaces
Home Design
- Traditional Architecture
- Patio Home
- Slab Foundation
- Vinyl Siding
Interior Spaces
- 1.5-Story Property
- Insulated Windows
- Window Screens
- Family Room with Fireplace
- Golf Course Views
- Home Security System
Kitchen
- Electric Range
- Dishwasher
- Disposal
Flooring
- Tile
- Vinyl
Bedrooms and Bathrooms
- 3 Full Bathrooms
Outdoor Features
- Pond
- Enclosed Glass Porch
Schools
- Highland Creek Elementary School
- Ridge Road Middle School
- Mallard Creek High School
Utilities
- Central Heating and Cooling System
- Cable TV Available
Listing and Financial Details
- Assessor Parcel Number 029-253-02
Community Details
Overview
- Hawthorne Mgmt Association
- Highland Creek Subdivision
- Mandatory home owners association
Amenities
- Clubhouse
Recreation
- Golf Course Community
- Tennis Courts
- Community Playground
- Fitness Center
- Community Pool
Ownership History
Purchase Details
Home Financials for this Owner
Home Financials are based on the most recent Mortgage that was taken out on this home.Purchase Details
Home Financials for this Owner
Home Financials are based on the most recent Mortgage that was taken out on this home.Purchase Details
Purchase Details
Home Financials for this Owner
Home Financials are based on the most recent Mortgage that was taken out on this home.Purchase Details
Purchase Details
Similar Homes in the area
Home Values in the Area
Average Home Value in this Area
Purchase History
| Date | Type | Sale Price | Title Company |
|---|---|---|---|
| Warranty Deed | $490,000 | Fortified Title | |
| Warranty Deed | $490,000 | Fortified Title | |
| Warranty Deed | $295,000 | None Available | |
| Interfamily Deed Transfer | -- | None Available | |
| Warranty Deed | $168,000 | None Available | |
| Gift Deed | -- | -- | |
| Gift Deed | -- | -- | |
| Warranty Deed | $180,000 | -- |
Mortgage History
| Date | Status | Loan Amount | Loan Type |
|---|---|---|---|
| Previous Owner | $225,000 | Commercial | |
| Previous Owner | $134,400 | New Conventional |
Property History
| Date | Event | Price | Change | Sq Ft Price |
|---|---|---|---|---|
| 07/09/2025 07/09/25 | Sold | $490,000 | -1.8% | $196 / Sq Ft |
| 06/05/2025 06/05/25 | For Sale | $499,000 | +69.2% | $200 / Sq Ft |
| 04/05/2019 04/05/19 | Sold | $295,000 | -1.3% | $120 / Sq Ft |
| 03/09/2019 03/09/19 | Pending | -- | -- | -- |
| 02/26/2019 02/26/19 | For Sale | $298,900 | -- | $121 / Sq Ft |
Tax History Compared to Growth
Tax History
| Year | Tax Paid | Tax Assessment Tax Assessment Total Assessment is a certain percentage of the fair market value that is determined by local assessors to be the total taxable value of land and additions on the property. | Land | Improvement |
|---|---|---|---|---|
| 2024 | -- | $450,700 | $95,000 | $355,700 |
| 2023 | $3,445 | $450,700 | $95,000 | $355,700 |
| 2022 | $2,887 | $299,200 | $75,000 | $224,200 |
| 2021 | $3,002 | $299,200 | $75,000 | $224,200 |
| 2020 | $2,856 | $296,000 | $75,000 | $221,000 |
| 2019 | $2,948 | $296,000 | $75,000 | $221,000 |
| 2018 | $2,810 | $208,600 | $55,000 | $153,600 |
| 2017 | $2,763 | $208,600 | $55,000 | $153,600 |
| 2016 | $2,754 | $208,600 | $55,000 | $153,600 |
| 2015 | $2,742 | $208,600 | $55,000 | $153,600 |
| 2014 | -- | $0 | $0 | $0 |
Agents Affiliated with this Home
-
Kyle Frey

Seller's Agent in 2025
Kyle Frey
My Townhome
(704) 942-1433
3 in this area
130 Total Sales
-
Kevin Windham
K
Buyer's Agent in 2025
Kevin Windham
EXP Realty LLC Mooresville
(980) 447-7763
2 in this area
68 Total Sales
-
Diane Hofert

Seller's Agent in 2019
Diane Hofert
Allen Tate Realtors
(704) 258-4310
32 in this area
116 Total Sales
-
A
Seller Co-Listing Agent in 2019
Alison Mathews
Allen Tate Realtors
Map
Source: Canopy MLS (Canopy Realtor® Association)
MLS Number: 4237682
APN: 029-253-02
- 9514 Kestral Ridge Dr
- 9319 Arbor Creek Dr
- 9014 Arbor Creek Dr
- 6207 Glencairn Ct
- 6616 Blue Sky Ln
- 10419 Rocky Ford Club Rd
- 14035 Eastfield Rd
- 5630 Cambridge Bay Dr
- 8814 Beaver Creek Dr
- 9042 Northfield Crossing Dr
- 8818 Baffin Ct
- Worthington Plan at Olmsted - Manor
- Brunswick Plan at Olmsted - Manor
- Harrington Plan at Olmsted - Manor
- Stonegate Plan at Olmsted - Manor
- 8619 Balcony Bridge Rd Unit 413
- 9915 Rocky Ford Club Rd
- 9341 Meadowmont View Dr
- 9445 Meadowmont View Dr Unit 137
- 6825 Fairway Point Dr
