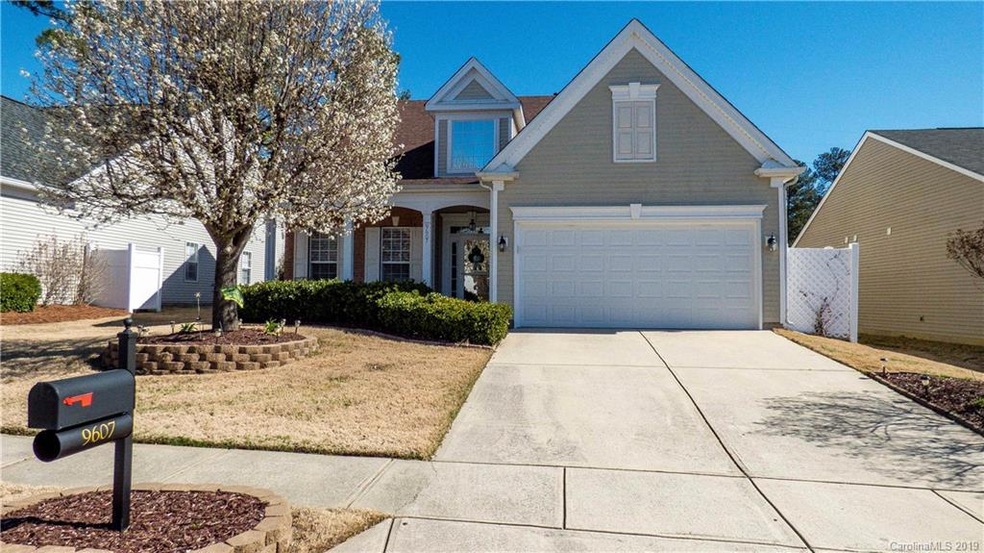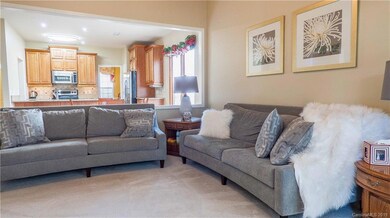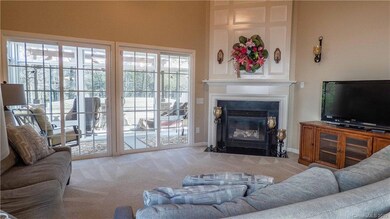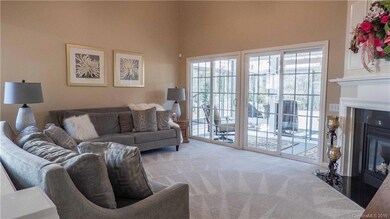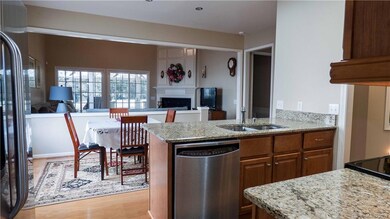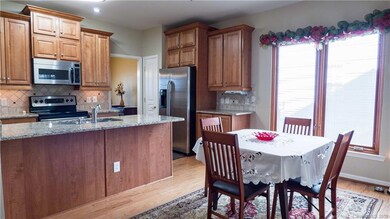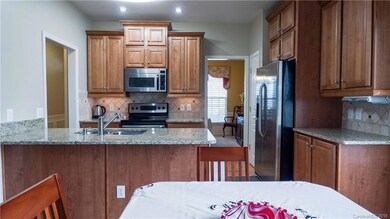
9607 Kestral Ridge Dr Charlotte, NC 28269
Highland Creek NeighborhoodHighlights
- Golf Course Community
- Clubhouse
- Wooded Lot
- Fitness Center
- Private Lot
- Transitional Architecture
About This Home
As of July 2025Gracious 3 BDRM, 3 Full BA Beauty in much sought after Falcon Ridge of Highland Creek. Ranch-Style living with upstairs Guest Suite. Updates and Storage galore! Formal DR. Efficiently designed KIT w/recessed lighting, new 42" cabinets, new tiled backsplash and granite countertops, breakfast bar and large eating area. Open 2-story Great Rm w/gas log fp leads to Year Around Sun Room which overlooks the 5th T of the Golf Course. Pergola & Flagstone Patio makes for a relaxing, quaint setting as you watch the golfers go by. Warm, inviting first floor Mstr Suite also overlooks the Golf Course. All New Master bath w/huge walk-in closet...done to perfection. Second BDRM down has it's own BA and that too is all new...quality! 1st Floor Laundry Room. Beautiful Guest Suite on the second floor with huge Loft and another room for an Office or Storage. Hunter Douglas auto blinds in Mstr, DR & Loft. New light fixtures. LifeStyle Gar Door Screen. Roof-2015. And so much more! True Pride of Ownership!
Last Agent to Sell the Property
Allen Tate Lake Norman Brokerage Email: dianehofert@icloud.com License #166965 Listed on: 02/26/2019

Co-Listed By
Alison Mathews
Allen Tate Lake Norman Brokerage Email: dianehofert@icloud.com License #212833
Home Details
Home Type
- Single Family
Est. Annual Taxes
- $3,445
Year Built
- Built in 2002
Lot Details
- 6,969 Sq Ft Lot
- Private Lot
- Wooded Lot
- Lawn
- Property is zoned R9PUD
HOA Fees
- $116 Monthly HOA Fees
Parking
- 2 Car Attached Garage
Home Design
- Transitional Architecture
- Brick Exterior Construction
- Slab Foundation
- Vinyl Siding
Interior Spaces
- 1.5-Story Property
- Ceiling Fan
- Great Room with Fireplace
- Pull Down Stairs to Attic
Kitchen
- Self-Cleaning Oven
- Electric Cooktop
- Microwave
- Plumbed For Ice Maker
- Dishwasher
- Disposal
Flooring
- Wood
- Tile
Bedrooms and Bathrooms
- 3 Full Bathrooms
Laundry
- Laundry Room
- Electric Dryer Hookup
Outdoor Features
- Patio
- Enclosed Glass Porch
Utilities
- Forced Air Heating System
- Heating System Uses Natural Gas
- Gas Water Heater
- Cable TV Available
Listing and Financial Details
- Assessor Parcel Number 029-253-02
Community Details
Overview
- Hawthorne Management Association, Phone Number (704) 377-0114
- Highland Creek Subdivision
- Mandatory home owners association
Amenities
- Clubhouse
Recreation
- Golf Course Community
- Tennis Courts
- Recreation Facilities
- Community Playground
- Fitness Center
- Trails
Ownership History
Purchase Details
Home Financials for this Owner
Home Financials are based on the most recent Mortgage that was taken out on this home.Purchase Details
Home Financials for this Owner
Home Financials are based on the most recent Mortgage that was taken out on this home.Purchase Details
Purchase Details
Home Financials for this Owner
Home Financials are based on the most recent Mortgage that was taken out on this home.Purchase Details
Purchase Details
Similar Homes in Charlotte, NC
Home Values in the Area
Average Home Value in this Area
Purchase History
| Date | Type | Sale Price | Title Company |
|---|---|---|---|
| Warranty Deed | $490,000 | Fortified Title | |
| Warranty Deed | $490,000 | Fortified Title | |
| Warranty Deed | $295,000 | None Available | |
| Interfamily Deed Transfer | -- | None Available | |
| Warranty Deed | $168,000 | None Available | |
| Gift Deed | -- | -- | |
| Gift Deed | -- | -- | |
| Warranty Deed | $180,000 | -- |
Mortgage History
| Date | Status | Loan Amount | Loan Type |
|---|---|---|---|
| Previous Owner | $225,000 | Commercial | |
| Previous Owner | $134,400 | New Conventional |
Property History
| Date | Event | Price | Change | Sq Ft Price |
|---|---|---|---|---|
| 07/09/2025 07/09/25 | Sold | $490,000 | -1.8% | $196 / Sq Ft |
| 06/05/2025 06/05/25 | For Sale | $499,000 | +69.2% | $200 / Sq Ft |
| 04/05/2019 04/05/19 | Sold | $295,000 | -1.3% | $120 / Sq Ft |
| 03/09/2019 03/09/19 | Pending | -- | -- | -- |
| 02/26/2019 02/26/19 | For Sale | $298,900 | -- | $121 / Sq Ft |
Tax History Compared to Growth
Tax History
| Year | Tax Paid | Tax Assessment Tax Assessment Total Assessment is a certain percentage of the fair market value that is determined by local assessors to be the total taxable value of land and additions on the property. | Land | Improvement |
|---|---|---|---|---|
| 2023 | $3,445 | $450,700 | $95,000 | $355,700 |
| 2022 | $2,887 | $299,200 | $75,000 | $224,200 |
| 2021 | $3,002 | $299,200 | $75,000 | $224,200 |
| 2020 | $2,856 | $296,000 | $75,000 | $221,000 |
| 2019 | $2,948 | $296,000 | $75,000 | $221,000 |
| 2018 | $2,810 | $208,600 | $55,000 | $153,600 |
| 2017 | $2,763 | $208,600 | $55,000 | $153,600 |
| 2016 | $2,754 | $208,600 | $55,000 | $153,600 |
| 2015 | $2,742 | $208,600 | $55,000 | $153,600 |
| 2014 | -- | $0 | $0 | $0 |
Agents Affiliated with this Home
-
Kyle Frey

Seller's Agent in 2025
Kyle Frey
My Townhome
(704) 942-1433
3 in this area
127 Total Sales
-
Kevin Windham
K
Buyer's Agent in 2025
Kevin Windham
EXP Realty LLC Mooresville
(980) 447-7763
1 in this area
67 Total Sales
-
Diane Hofert

Seller's Agent in 2019
Diane Hofert
Allen Tate Realtors
(704) 258-4310
37 in this area
122 Total Sales
-
A
Seller Co-Listing Agent in 2019
Alison Mathews
Allen Tate Realtors
Map
Source: Canopy MLS (Canopy Realtor® Association)
MLS Number: 3477232
APN: 029-253-02
- 9514 Kestral Ridge Dr
- 8938 Kestral Ridge Dr
- 4958 Bentgrass Run Dr
- 9014 Arbor Creek Dr
- 13107 Arbor Day Ct
- 13247 Eastfield Village Ln
- 10419 Rocky Ford Club Rd
- 14035 Eastfield Rd
- 5630 Cambridge Bay Dr
- 8814 Beaver Creek Dr
- 6432 Morningsong Ln
- 9042 Northfield Crossing Dr
- 6400 Morningsong Ln
- 8619 Balcony Bridge Rd Unit 413
- 9360 Meadowmont View Dr
- 15103 Honeycutt Dr
- 6532 Prosperity Commons Dr
- 6632 Hawksnest Dr
- 5927 Leawood Run Ct
- 9445 Meadowmont View Dr Unit 137
