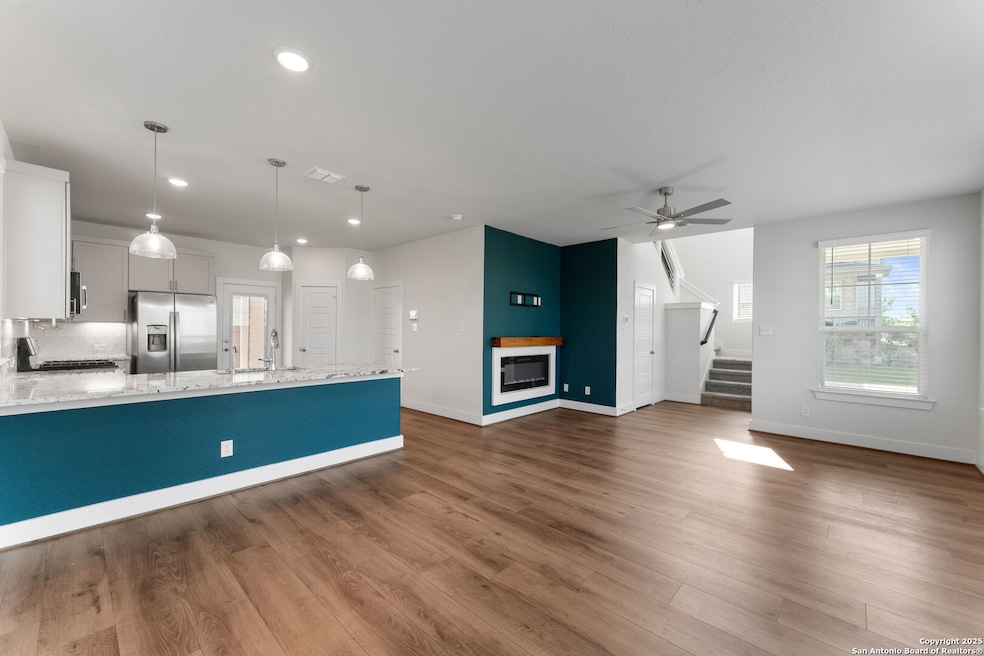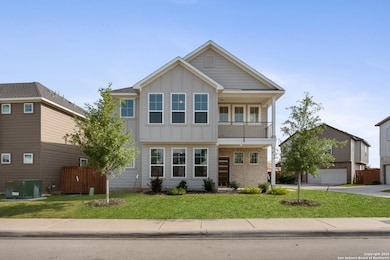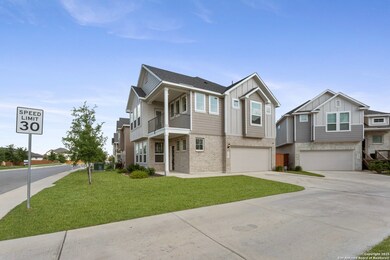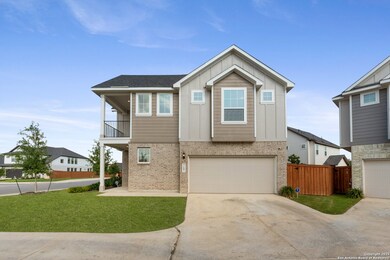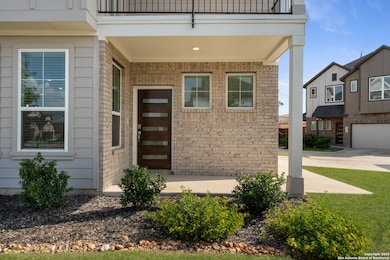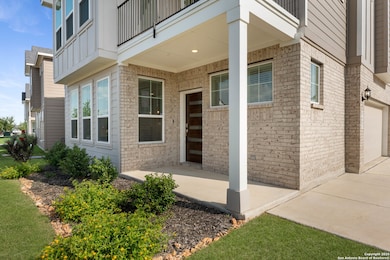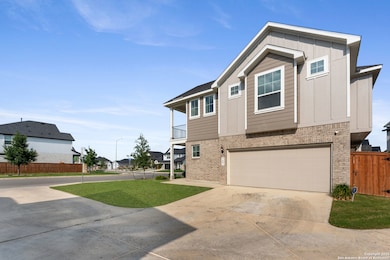9607 Stillwater Pass San Antonio, TX 78254
Highlights
- Deck
- Solid Surface Countertops
- Walk-In Pantry
- Loft
- Covered patio or porch
- Eat-In Kitchen
About This Home
This move-in-ready home sits on a quiet cul-de-sac and includes a builder warranty and owned security system with cameras. Featuring 3 bedrooms, 2.5 baths, and a 2-car garage, this stylish two-story offers an open-concept layout, spacious kitchen with island, and a cozy 48" electric fireplace. Upstairs you'll find a luxurious primary suite, two secondary bedrooms, a game room, and an open balcony. With eye-catching details like open-railing stairs and a welcoming front porch, this home blends comfort, function, and charm. Close to shopping, dining, and more!
Home Details
Home Type
- Single Family
Est. Annual Taxes
- $4,510
Year Built
- Built in 2023
Lot Details
- 3,354 Sq Ft Lot
- Fenced
- Sprinkler System
Parking
- 2 Car Garage
Home Design
- Brick Exterior Construction
- Slab Foundation
- Composition Roof
Interior Spaces
- 1,815 Sq Ft Home
- 2-Story Property
- Ceiling Fan
- Fireplace With Glass Doors
- Double Pane Windows
- Window Treatments
- Living Room with Fireplace
- Loft
- Washer Hookup
Kitchen
- Eat-In Kitchen
- Walk-In Pantry
- Stove
- Dishwasher
- Solid Surface Countertops
- Disposal
Flooring
- Carpet
- Ceramic Tile
- Vinyl
Bedrooms and Bathrooms
- 3 Bedrooms
Outdoor Features
- Deck
- Covered patio or porch
Schools
- Folks Middle School
Utilities
- Central Heating and Cooling System
- Heating System Uses Natural Gas
- Electric Water Heater
- Cable TV Available
Community Details
- Built by Chesmar
- Stillwater Ranch Subdivision
Listing and Financial Details
- Rent includes noinc
- Assessor Parcel Number 044502200760
Map
Source: San Antonio Board of REALTORS®
MLS Number: 1884384
APN: 04450-220-0760
- 9409 Mattock
- 9719 Stillwater Pass
- 9425 Mattock
- 12643 Cotorra Springs
- 12827 Dewberry Creek
- 12831 Dewberry Creek
- 9331 Pioneer Jct
- 12815 Dewberry Creek
- 12656 Cotorra Springs
- 12652 Cotorra Springs
- 12644 Cotorra Springs
- 12640 Cotorra Springs
- 12632 Cotorra Springs
- 9403 Pioneer Jct
- 12655 Cotorra Springs
- 9623 Van Horn
- 9415 Pioneer Jct
- 12635 Cotorra Springs
- 12631 Cotorra Springs
- 12627 Cotorra Springs
- 9619 Stillwater Pass
- 9723 Stillwater Pass
- 12803 Aikman Way
- 9729 Novacek Blvd
- 8823 Hedford Flats
- 9307 Maple Silver
- 12726 Big Valley Creek
- 9318 Maple Silver
- 9334 Maple Silver
- 9328 Trestle Creek
- 9843 Sanborn Grist
- 12427 Diagon Alley
- 11110 Coppola
- 14631 Bolinger Mill
- 12206 Mountain Pine
- 9007 Shady Mountain
- 9522 Cord Grass
- 10429 White Lodge
- 10515 White Lodge
- 10568 White Lodge
