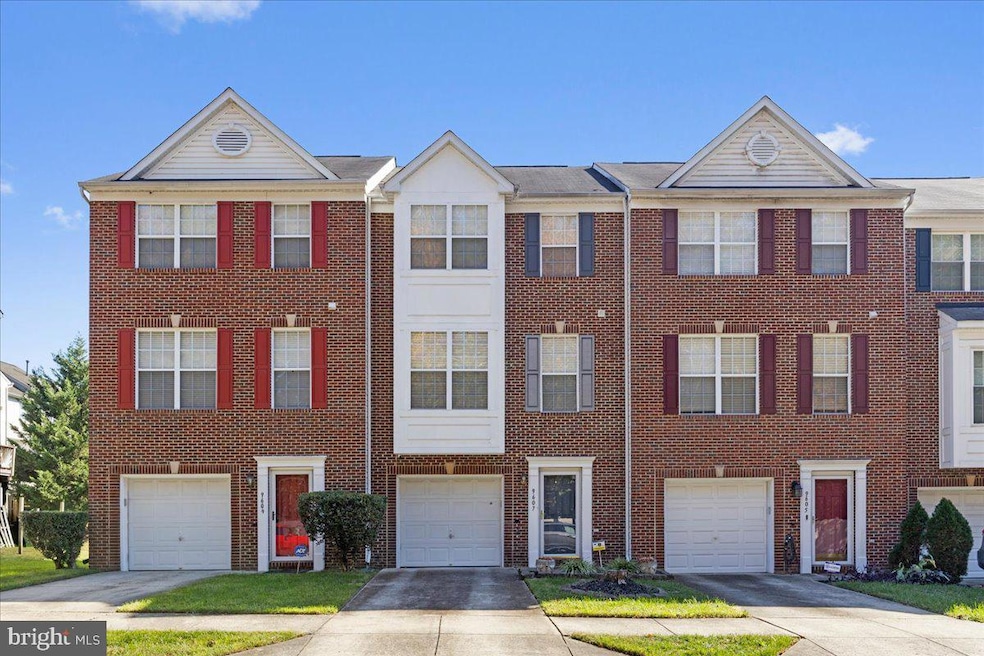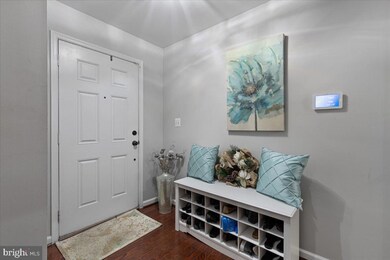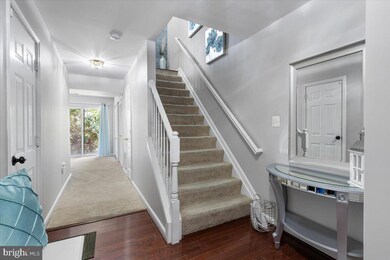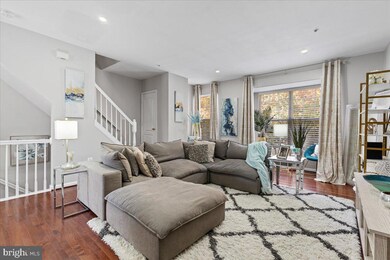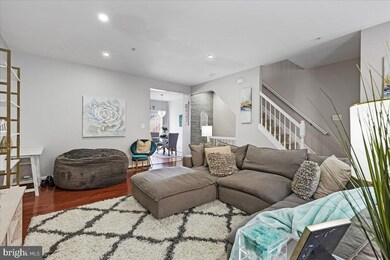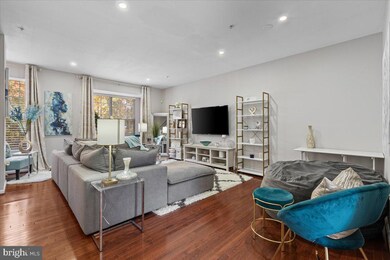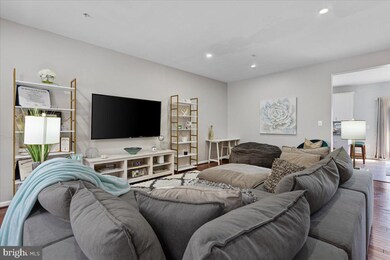
9607 Woodyard Cir Upper Marlboro, MD 20772
Melwood NeighborhoodHighlights
- Traditional Architecture
- 1 Car Attached Garage
- Central Heating and Cooling System
About This Home
As of November 2024Welcome to this beautifully maintained town-home in Upper Marlboro, where pride of ownership truly shines! This spacious home features 3 large bedrooms, 2.5 bathrooms, and a 1-car garage, offering both comfort and convenience. The renovated kitchen boasts modern finishes, perfect for cooking and entertaining. Enjoy relaxing in the cozy basement rec room or step out onto the deck for fresh air and outdoor living. With ample space and thoughtful upgrades throughout, this home is ideal for those seeking a move-in-ready gem in a prime location. Don’t miss this opportunity!
Townhouse Details
Home Type
- Townhome
Est. Annual Taxes
- $5,090
Year Built
- Built in 2002
Lot Details
- 1,600 Sq Ft Lot
HOA Fees
- $86 Monthly HOA Fees
Parking
- 1 Car Attached Garage
- Front Facing Garage
- Driveway
- Off-Street Parking
Home Design
- Traditional Architecture
- Slab Foundation
- Frame Construction
Interior Spaces
- Property has 3 Levels
- Finished Basement
Bedrooms and Bathrooms
- 3 Main Level Bedrooms
Utilities
- Central Heating and Cooling System
- Cooling System Utilizes Natural Gas
- Natural Gas Water Heater
Community Details
- Woodyard Subdivision
Listing and Financial Details
- Assessor Parcel Number 17153075744
Ownership History
Purchase Details
Home Financials for this Owner
Home Financials are based on the most recent Mortgage that was taken out on this home.Purchase Details
Home Financials for this Owner
Home Financials are based on the most recent Mortgage that was taken out on this home.Purchase Details
Similar Homes in Upper Marlboro, MD
Home Values in the Area
Average Home Value in this Area
Purchase History
| Date | Type | Sale Price | Title Company |
|---|---|---|---|
| Deed | $415,000 | Fidelity National Title | |
| Deed | $255,000 | None Available | |
| Deed | $169,727 | -- |
Mortgage History
| Date | Status | Loan Amount | Loan Type |
|---|---|---|---|
| Open | $20,146 | No Value Available | |
| Previous Owner | $402,930 | FHA | |
| Previous Owner | $243,300 | New Conventional | |
| Previous Owner | $247,380 | New Conventional | |
| Previous Owner | $186,941 | Stand Alone Second | |
| Previous Owner | $195,000 | Stand Alone Refi Refinance Of Original Loan |
Property History
| Date | Event | Price | Change | Sq Ft Price |
|---|---|---|---|---|
| 11/29/2024 11/29/24 | Sold | $415,000 | 0.0% | $290 / Sq Ft |
| 11/07/2024 11/07/24 | Price Changed | $415,000 | +3.8% | $290 / Sq Ft |
| 11/01/2024 11/01/24 | Off Market | $399,990 | -- | -- |
| 10/31/2024 10/31/24 | Pending | -- | -- | -- |
| 10/26/2024 10/26/24 | For Sale | $399,990 | +56.9% | $279 / Sq Ft |
| 10/31/2017 10/31/17 | Sold | $255,000 | 0.0% | $178 / Sq Ft |
| 08/24/2017 08/24/17 | Pending | -- | -- | -- |
| 08/21/2017 08/21/17 | Off Market | $255,000 | -- | -- |
| 08/17/2017 08/17/17 | Pending | -- | -- | -- |
| 08/17/2017 08/17/17 | For Sale | $259,900 | -- | $181 / Sq Ft |
Tax History Compared to Growth
Tax History
| Year | Tax Paid | Tax Assessment Tax Assessment Total Assessment is a certain percentage of the fair market value that is determined by local assessors to be the total taxable value of land and additions on the property. | Land | Improvement |
|---|---|---|---|---|
| 2024 | $5,090 | $331,000 | $0 | $0 |
| 2023 | $4,916 | $312,100 | $0 | $0 |
| 2022 | $4,696 | $293,200 | $80,000 | $213,200 |
| 2021 | $4,491 | $276,067 | $0 | $0 |
| 2020 | $4,383 | $258,933 | $0 | $0 |
| 2019 | $4,252 | $241,800 | $100,000 | $141,800 |
| 2018 | $4,128 | $230,567 | $0 | $0 |
| 2017 | $3,707 | $219,333 | $0 | $0 |
| 2016 | -- | $208,100 | $0 | $0 |
| 2015 | $3,339 | $208,100 | $0 | $0 |
| 2014 | $3,339 | $208,100 | $0 | $0 |
Agents Affiliated with this Home
-
Carole Webb

Seller's Agent in 2024
Carole Webb
Samson Properties
(301) 237-0445
3 in this area
49 Total Sales
-
Arial Pegues

Buyer's Agent in 2024
Arial Pegues
Real Living at Home
(240) 435-2888
2 in this area
111 Total Sales
-
Howard Fletcher

Seller's Agent in 2017
Howard Fletcher
Century 21 Redwood Realty
(301) 233-2845
6 Total Sales
-
Demeji Awe-Johnson

Buyer's Agent in 2017
Demeji Awe-Johnson
Keller Williams Preferred Properties
(301) 537-6520
54 Total Sales
Map
Source: Bright MLS
MLS Number: MDPG2130272
APN: 15-3075744
- 9807 Woodyard Cir
- 7600 Woodyard Farm Rd
- 9802 Healy Ct
- 6624 Rosemont St
- 9803 Luke Ct
- 7107 Dower House Rd
- 7100 Victoria Place
- 7005 Copper Sky Ct
- 7105 Antock Place
- 7901 Woodyard Rd
- 9101 Sherwood Forest Way
- 10105 Quince Apple Ct
- 8209 James St
- 9706 Green Apple Turn
- 9808 Meadow Lark Ave
- 9702 Green Apple Turn
- 10204 Pine Meadows Ln
- 10607 Chickory Ct
- 10500 Gentian Ct
- 8916 Gladeside Dr
