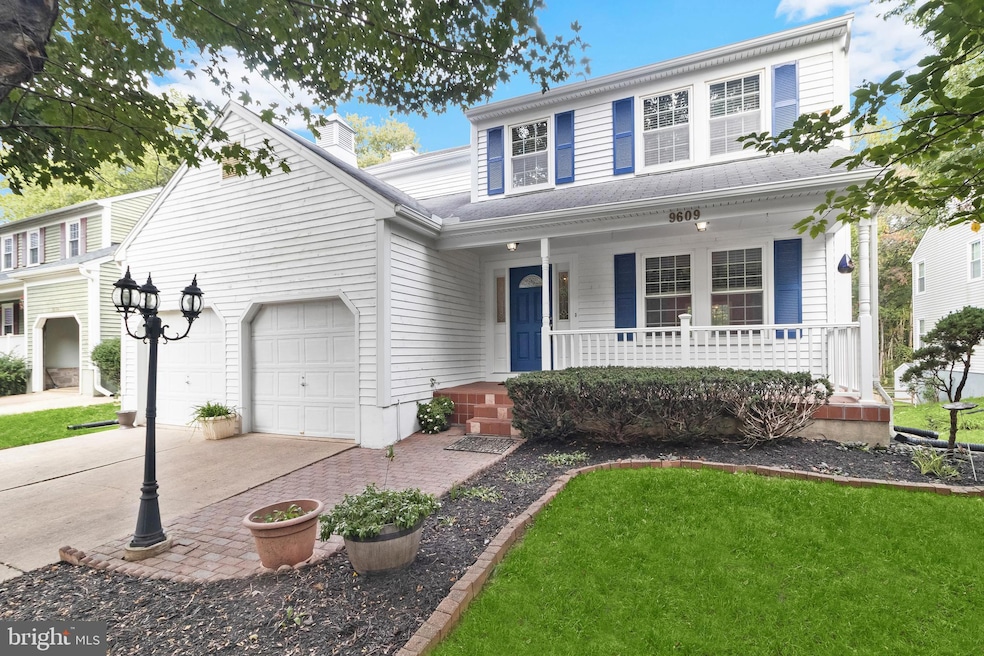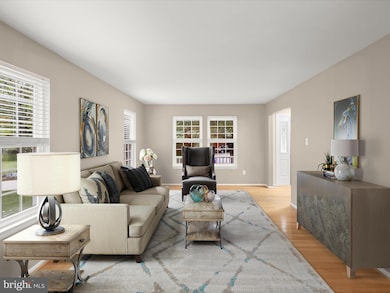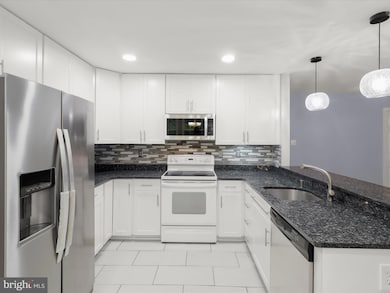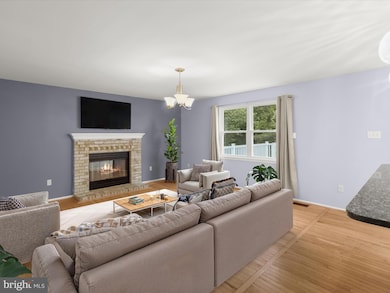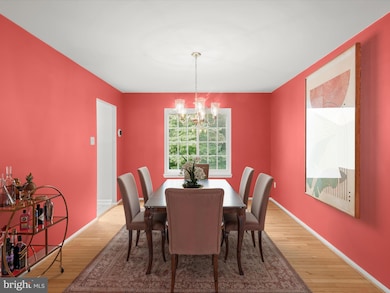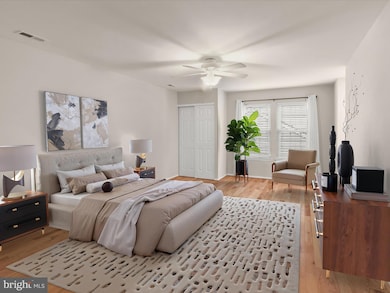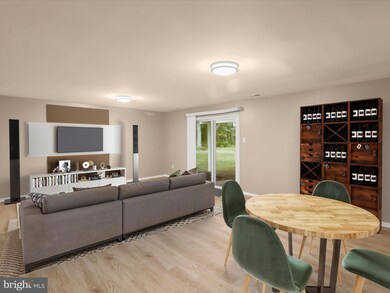9609 Glen Oaks Ln Columbia, MD 21046
Estimated payment $4,166/month
Highlights
- View of Trees or Woods
- Colonial Architecture
- Recreation Room
- Hammond High School Rated A-
- Deck
- Wood Flooring
About This Home
Beautiful Colonial on Quiet Cul-de-Sac in Columbia!
This well-maintained home is nestled in a peaceful cul-de-sac within the vibrant Columbia community, offering timeless charm, functional space, and modern updates. The main level features hardwood floors throughout, a welcoming covered front porch, and a classic layout with a formal living room and dining room. The spacious kitchen boasts granite countertops, white cabinetry, and a sunny breakfast area, while the adjacent family room includes hardwood flooring, a wood-burning fireplace, and classic brick surround, perfect for cozy evenings. Upstairs, the primary bedroom suite offers hardwood floors and a renovated en suite bath with a glass-enclosed shower, modern vanity, and stylish tile work. Three additional bedrooms and a full hall bath complete the upper level. The finished lower level includes a bedroom, full bathroom, a large recreation room with sliding door access to the backyard, plus a generous storage room. The laundry room is conveniently located on the main level and offers direct garage access. Prime location near major commuter routes, shopping, dining, parks, entertainment, and NO CPRA tax; this home has it all.
Listing Agent
(443) 864-1613 anthony@anthonyfriedmanteam.com Northrop Realty License #0636400 Listed on: 09/25/2025

Home Details
Home Type
- Single Family
Est. Annual Taxes
- $8,177
Year Built
- Built in 1992
Lot Details
- 7,439 Sq Ft Lot
- Cul-De-Sac
- Landscaped
- No Through Street
- Back, Front, and Side Yard
- Property is zoned NT
Parking
- 2 Car Attached Garage
- 4 Driveway Spaces
- Front Facing Garage
Property Views
- Woods
- Garden
Home Design
- Colonial Architecture
- Cedar
Interior Spaces
- Property has 3 Levels
- Ceiling Fan
- Recessed Lighting
- Wood Burning Fireplace
- Fireplace With Glass Doors
- Fireplace Mantel
- Double Pane Windows
- Vinyl Clad Windows
- Double Hung Windows
- Sliding Windows
- Window Screens
- Sliding Doors
- Six Panel Doors
- Entrance Foyer
- Family Room Off Kitchen
- Living Room
- Formal Dining Room
- Recreation Room
- Storage Room
- Utility Room
Kitchen
- Breakfast Area or Nook
- Eat-In Kitchen
- Electric Oven or Range
- Self-Cleaning Oven
- Built-In Microwave
- Ice Maker
- Dishwasher
- Stainless Steel Appliances
- Disposal
Flooring
- Wood
- Concrete
- Ceramic Tile
- Vinyl
Bedrooms and Bathrooms
- En-Suite Bathroom
Laundry
- Laundry Room
- Laundry on main level
- Dryer
- ENERGY STAR Qualified Washer
Improved Basement
- Heated Basement
- Walk-Out Basement
- Basement Fills Entire Space Under The House
- Connecting Stairway
- Interior and Exterior Basement Entry
- Space For Rooms
Eco-Friendly Details
- Energy-Efficient Appliances
Outdoor Features
- Deck
- Exterior Lighting
- Storage Shed
Utilities
- Central Air
- Heat Pump System
- Water Dispenser
- Electric Water Heater
Community Details
- No Home Owners Association
Listing and Financial Details
- Tax Lot 10
- Assessor Parcel Number 1416200387
Map
Home Values in the Area
Average Home Value in this Area
Tax History
| Year | Tax Paid | Tax Assessment Tax Assessment Total Assessment is a certain percentage of the fair market value that is determined by local assessors to be the total taxable value of land and additions on the property. | Land | Improvement |
|---|---|---|---|---|
| 2025 | $8,149 | $593,000 | $0 | $0 |
| 2024 | $8,149 | $548,600 | $0 | $0 |
| 2023 | $7,655 | $504,200 | $210,900 | $293,300 |
| 2022 | $7,350 | $485,767 | $0 | $0 |
| 2021 | $6,820 | $467,333 | $0 | $0 |
| 2020 | $6,820 | $448,900 | $164,900 | $284,000 |
| 2019 | $6,776 | $445,833 | $0 | $0 |
| 2018 | $6,223 | $442,767 | $0 | $0 |
| 2017 | $5,953 | $439,700 | $0 | $0 |
| 2016 | -- | $427,400 | $0 | $0 |
| 2015 | -- | $415,100 | $0 | $0 |
| 2014 | -- | $402,800 | $0 | $0 |
Property History
| Date | Event | Price | List to Sale | Price per Sq Ft |
|---|---|---|---|---|
| 10/30/2025 10/30/25 | Price Changed | $660,000 | -2.2% | $223 / Sq Ft |
| 10/09/2025 10/09/25 | Price Changed | $675,000 | -3.6% | $228 / Sq Ft |
| 09/25/2025 09/25/25 | For Sale | $700,000 | -- | $236 / Sq Ft |
Purchase History
| Date | Type | Sale Price | Title Company |
|---|---|---|---|
| Deed | $176,200 | -- | |
| Deed | $709,000 | -- |
Mortgage History
| Date | Status | Loan Amount | Loan Type |
|---|---|---|---|
| Closed | $167,250 | No Value Available | |
| Previous Owner | $567,000 | No Value Available |
Source: Bright MLS
MLS Number: MDHW2058974
APN: 16-200387
- 9506 Quarry Bridge Ct
- 9538 Oakhurst Dr
- 9519 Oakhurst Dr
- 9655 Hastings Dr
- 9602 Hastings Dr
- 8025 Camerado Ct
- 7927 Red Jacket Way
- 8911 Josephs Coat Ct
- 9339 Wild Grass Ct
- 7911 Burkard Ln
- 8861 Mission Rd
- 9252 Pirates Cove
- 9278 Pirates Cove
- 8072 Red Jacket Way
- 9505 Windbeat Way
- 9218 Connell Ct
- 7283 Procopio Cir
- 9469 Clocktower Ln
- 9453 Clocktower Ln
- 9609 Clocktower Ln
- 9622 Lambeth Ct
- 9658 Stirling Bridge Dr
- 9978 Guilford Rd
- 7213-7233 Oakland Mills Rd
- 9728 Summer Park Ct
- 9705 Clocktower Ln
- 9150 Gracious End Ct Unit 103
- 9060 Gracious End Ct Unit 201
- 9101 Gracious End Ct Unit 104
- 7525 Murray Hill Rd
- 8305 Ari Ct
- 7601 Woodpark Ln
- 7030 Gentle Shade Rd
- 8800 Howard Hills Dr
- 8909 Early April Way
- 8550 Washington Blvd
- 9021 Early April Way
- 9036 Early April Way
- 7393 Swan Point Way
- 8954 River Island Dr
