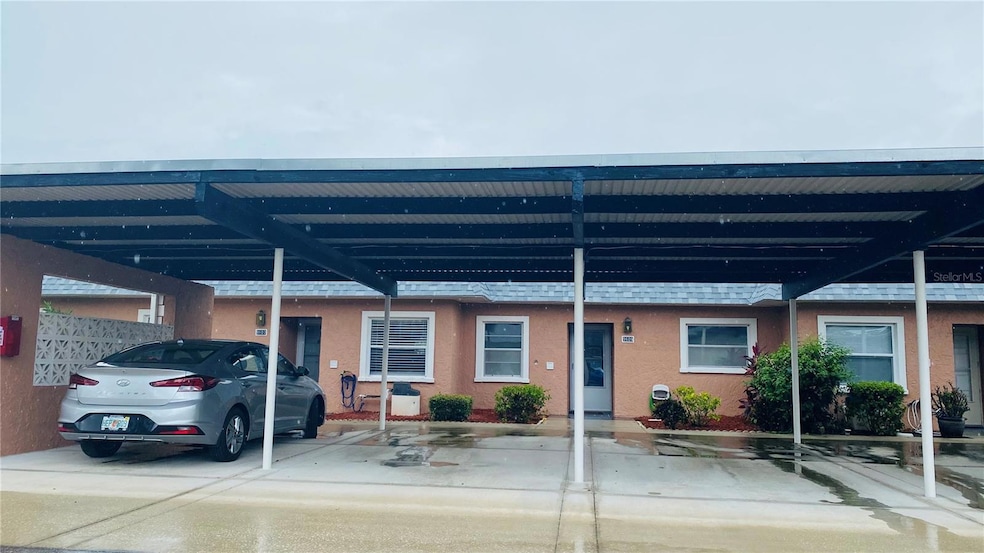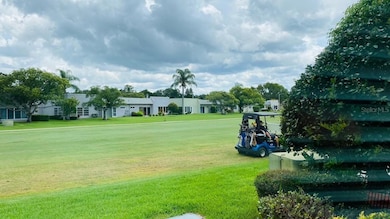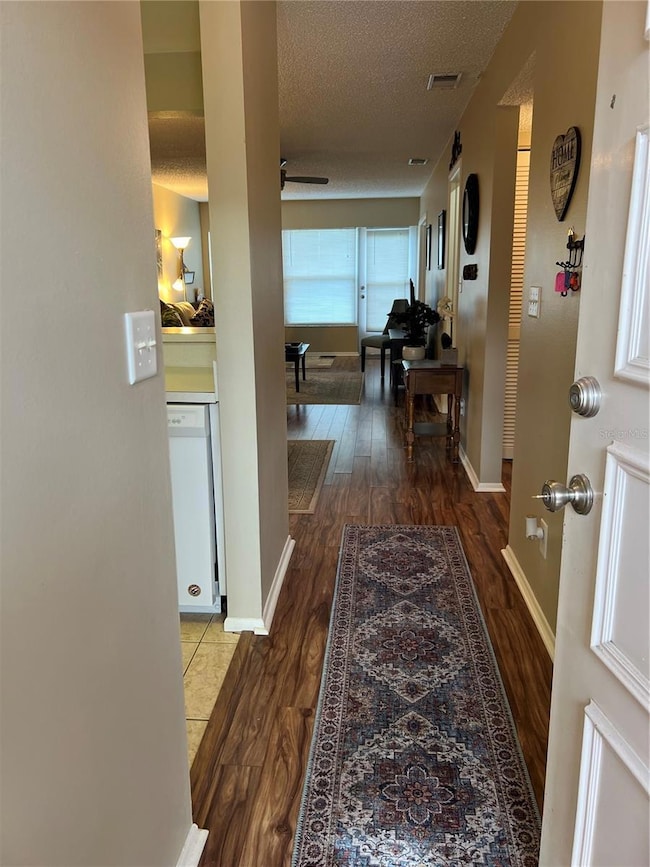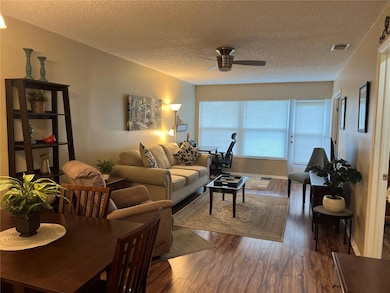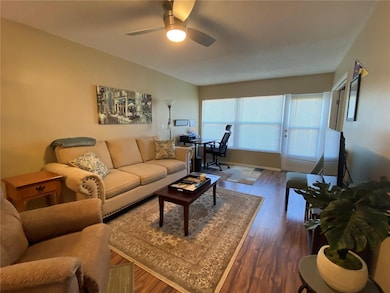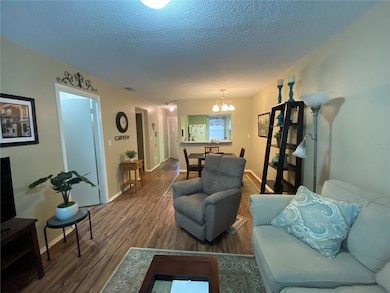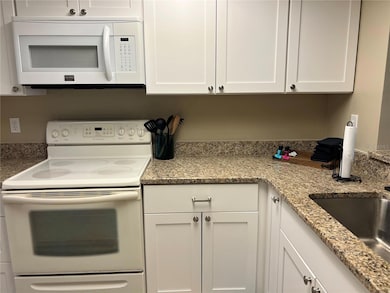9609 Midiron Ct Unit 1 New Port Richey, FL 34655
Seven Springs NeighborhoodHighlights
- Golf Course Community
- In Ground Pool
- Golf Course View
- James W. Mitchell High School Rated A
- Gated Community
- 506.14 Acre Lot
About This Home
FULLY FURNISHED 2 bedroom, 1 bath villa is AVAILABLE for a SHORT OR LONG TERM LEASE. It is full of upgrades! From the wood floors to the extended living room to the expanded master bedroom with french doors! It is one of a kind! Kitchen with refrigerator, smooth surface range, built in microwave and dishwasher with open pass through to the dining area and a stackable washer and dryer in the laundry closet. Nicely furnished, light and bright living and dining room! You can walk out the back door right onto the golf course! The bathroom features a tub and shower equipped with handicap bars with access from the master or living room. The master sports french doors to the living room and a hall with walk in closet and plus an additional closet between the bed and bath. The second bedroom is quiet and has good closet space. This lovely villa is located on the golf course and has designated covered carport parking. The water, sewer, trash, cable, internet and exterior maintenance are included in the rent! There is a $150/Homeowners Association Application fee for this gated, golf course community. $40/each application fee to Gulf Coast Rentals & Property Management (this fee is waived for returning tenants) THIS VILLA DOES NOT INCLUDE THE SOCIAL MEMBERSHIP. Please call for more information and availability!
Listing Agent
GULF COAST RENTALS & PROP MGT Brokerage Phone: 727-863-1031 License #504519 Listed on: 04/07/2025
Condo Details
Home Type
- Condominium
Est. Annual Taxes
- $1,730
Year Built
- Built in 1978
Parking
- 1 Carport Space
Home Design
- Entry on the 1st floor
Interior Spaces
- 792 Sq Ft Home
- 1-Story Property
- Open Floorplan
- Furnished
- Ceiling Fan
- Window Treatments
- Combination Dining and Living Room
- Golf Course Views
Kitchen
- Range
- Microwave
- Dishwasher
- Disposal
Flooring
- Laminate
- Ceramic Tile
- Luxury Vinyl Tile
Bedrooms and Bathrooms
- 2 Bedrooms
- En-Suite Bathroom
- Walk-In Closet
- 1 Full Bathroom
- Bathtub with Shower
Laundry
- Laundry in Kitchen
- Dryer
- Washer
Outdoor Features
- In Ground Pool
- Deck
- Screened Patio
- Porch
Schools
- Longleaf Elementary School
- Seven Springs Middle School
- J.W. Mitchell High School
Utilities
- Central Heating and Cooling System
- Thermostat
- Water Filtration System
- Electric Water Heater
- Water Softener
- High Speed Internet
- Cable TV Available
Listing and Financial Details
- Residential Lease
- Security Deposit $500
- Property Available on 4/7/25
- The owner pays for cable TV, grounds care, internet, repairs, security, sewer, trash collection, water
- $40 Application Fee
- 3-Month Minimum Lease Term
- Assessor Parcel Number 24-26-16-0120-039A0-0040
Community Details
Overview
- Property has a Home Owners Association
- Condominium Associates Association, Phone Number (727) 376-0024
- 07 Spgs Villas Condo Subdivision
- On-Site Maintenance
- The community has rules related to allowable golf cart usage in the community, vehicle restrictions
Recreation
- Golf Course Community
- Tennis Courts
- Recreation Facilities
Pet Policy
- No Pets Allowed
Security
- Security Service
- Gated Community
Map
Source: Stellar MLS
MLS Number: TB8371618
APN: 24-26-16-0120-039A0-0040
- 3854 Trophy Blvd
- 9613 Midiron Ct Unit 39A
- 3841 Trophy Blvd
- 9615 Midiron Ct Unit 9615
- 3829 Trophy Blvd
- 9612 Midiron Ct
- 9615 Brassie Ct
- 9622 Brassie Ct Unit 9
- 3942 Trophy Blvd
- 3833 Teeside Dr Unit 4811
- 3819 Teeside Dr
- 3683 Trophy Blvd Unit 7
- 3712 Trophy Blvd Unit 3712
- 3716 Trophy Blvd
- 3745 Teeside Dr Unit 3745
- 3830 Teeside Dr
- 4136 Watson Dr
- 9348 Santa Monica Way Unit 4
- 4030 Casa Del Sol Way Unit 4
- 4201 Prado Ln
- 9707 Patrician Dr
- 4020 Casa Del Sol Way
- 9723 Riverchase Dr
- 4031 Vista Verde Dr
- 4225 Sun Rafael Ave
- 3452 Wedge Way
- 3956 Elvira Ct
- 8930 Lazy River Loop
- 10314 Fenceline Rd
- 4523 County Breeze Dr
- 8613 White Springs Dr
- 8823 Gum Tree Ave
- 8281 Birch Hvn Ln
- 4153 Woodtrail Blvd
- 3444 Cowart St
- 4414 Tall Oak Ln
- 8604 Knob Hill Ct
- 8533 Gum Tree Ave
- 4248 Raccoon Loop
- 2918 Coach Manors Way
