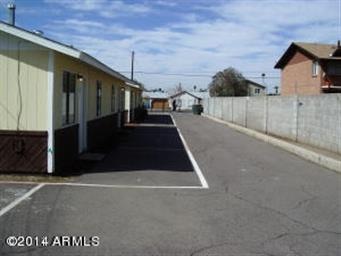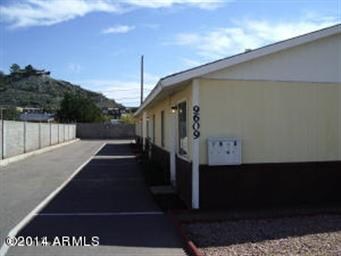
9609 N 11th Ave Phoenix, AZ 85021
North Mountain Village NeighborhoodHighlights
- Evaporated cooling system
- Ceramic Tile Flooring
- Floor Furnace
- Sunnyslope High School Rated A
- Ceiling Fan
About This Home
As of March 2018Great Income Property! Fully Rented! Remodeled 2013 and up to date! 2 Units are Sec 8 which usually means Guaranteed Rent! Please Contact Listing Agent for Interior Viewings, Please Drive By, Drive Thru, But do not disturb Tenants.***** Unit A rents for $450, Unit B rents for $695, Unit C rents for $425 and Unit D rents for $680.
Last Agent to Sell the Property
Laura Mason
Realty ONE Group License #SA023307000 Listed on: 08/05/2014
Property Details
Home Type
- Multi-Family
Est. Annual Taxes
- $506
Year Built
- Built in 1977
Home Design
- Wood Frame Construction
- Composition Roof
Interior Spaces
- Ceiling Fan
- Ceramic Tile Flooring
Parking
- 7 Open Parking Spaces
- 7 Parking Spaces
- Free Parking
- Paved Parking
Schools
- Mountain View Elementary School
- Royal Palm Middle School
- Sunnyslope High School
Utilities
- Evaporated cooling system
- Floor Furnace
- Heating System Uses Natural Gas
- Heat Pump System
- Wall Furnace
- Master Water Meter
Listing and Financial Details
- Tenant pays for electricity, cable TV
- The owner pays for gas, electricity, trash collection, water, sewer, landscaping
- Tax Lot 58
- Assessor Parcel Number 158-34-043
Community Details
Overview
- 2 Buildings
- 4 Units
- Building Dimensions are .17 Acre
- Foothill Acres Subdivision
Building Details
- Operating Expense $6,263
Ownership History
Purchase Details
Home Financials for this Owner
Home Financials are based on the most recent Mortgage that was taken out on this home.Purchase Details
Home Financials for this Owner
Home Financials are based on the most recent Mortgage that was taken out on this home.Purchase Details
Purchase Details
Purchase Details
Similar Home in Phoenix, AZ
Home Values in the Area
Average Home Value in this Area
Purchase History
| Date | Type | Sale Price | Title Company |
|---|---|---|---|
| Warranty Deed | $244,000 | Security Title Agency Inc | |
| Warranty Deed | $137,500 | Pioneer Title Agency Inc | |
| Quit Claim Deed | -- | None Available | |
| Cash Sale Deed | $63,000 | Greystone Title Agency | |
| Interfamily Deed Transfer | -- | None Available |
Mortgage History
| Date | Status | Loan Amount | Loan Type |
|---|---|---|---|
| Previous Owner | $103,125 | New Conventional |
Property History
| Date | Event | Price | Change | Sq Ft Price |
|---|---|---|---|---|
| 03/23/2018 03/23/18 | Sold | $244,000 | +2.1% | $241 / Sq Ft |
| 03/13/2018 03/13/18 | Pending | -- | -- | -- |
| 02/26/2018 02/26/18 | For Sale | $239,000 | 0.0% | $236 / Sq Ft |
| 02/23/2018 02/23/18 | Pending | -- | -- | -- |
| 02/20/2018 02/20/18 | For Sale | $239,000 | 0.0% | $236 / Sq Ft |
| 02/20/2018 02/20/18 | Pending | -- | -- | -- |
| 02/19/2018 02/19/18 | For Sale | $239,000 | +70.7% | $236 / Sq Ft |
| 11/21/2014 11/21/14 | Sold | $140,000 | -6.7% | $138 / Sq Ft |
| 10/10/2014 10/10/14 | Pending | -- | -- | -- |
| 08/05/2014 08/05/14 | For Sale | $150,000 | -- | $148 / Sq Ft |
Tax History Compared to Growth
Tax History
| Year | Tax Paid | Tax Assessment Tax Assessment Total Assessment is a certain percentage of the fair market value that is determined by local assessors to be the total taxable value of land and additions on the property. | Land | Improvement |
|---|---|---|---|---|
| 2025 | $756 | $6,179 | -- | -- |
| 2024 | $742 | $5,885 | -- | -- |
| 2023 | $742 | $32,550 | $6,510 | $26,040 |
| 2022 | $718 | $22,910 | $4,580 | $18,330 |
| 2021 | $727 | $19,400 | $3,880 | $15,520 |
| 2020 | $709 | $17,270 | $3,450 | $13,820 |
| 2019 | $696 | $14,080 | $2,810 | $11,270 |
| 2018 | $678 | $10,810 | $2,160 | $8,650 |
| 2017 | $674 | $10,180 | $2,030 | $8,150 |
| 2016 | $662 | $9,460 | $1,890 | $7,570 |
| 2015 | $613 | $7,750 | $1,550 | $6,200 |
Agents Affiliated with this Home
-
S
Seller's Agent in 2018
Stacie Whitfield
Flat List RE
-

Buyer's Agent in 2018
Andrew Tate
Keller Williams Arizona Realty
(480) 203-7498
10 Total Sales
-
L
Seller's Agent in 2014
Laura Mason
Realty One Group
-
D
Buyer's Agent in 2014
Dara Wieser
HomeSmart
(928) 600-1888
13 Total Sales
Map
Source: Arizona Regional Multiple Listing Service (ARMLS)
MLS Number: 5153654
APN: 158-34-043
- 9618 N 9th Ave
- 9428 N 9th Ave
- 1321 W Vogel Ave
- 9847 N 11th Ave Unit 2
- 721 W Cinnabar Ave
- 715 W Cinnabar Ave
- 9845 N 15th Ave
- 10221 N 11th Ave
- 9043 N 14th Dr
- 9001 N 13th Ave
- 9616 N 3rd Dr
- 10202 N 15th Ave Unit 2
- 10217 N 15th Ave
- 9001 N 7th Ave
- 9716 N 3rd Dr Unit 6
- 1702 W Vogel Ave
- 10012 N 16th Dr
- 9450 N 17th Ave
- 1111 W Townley Ave
- 1702 W Hatcher Rd

