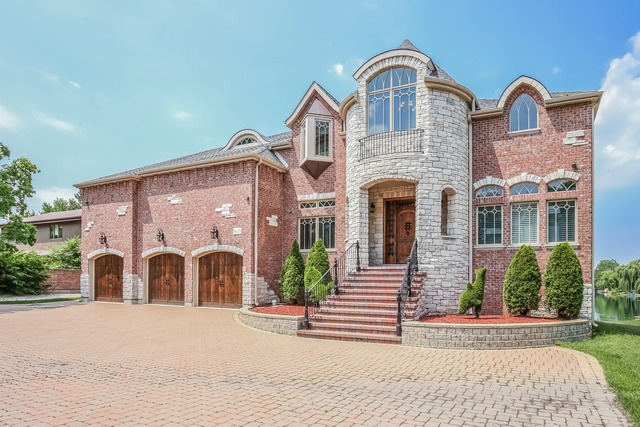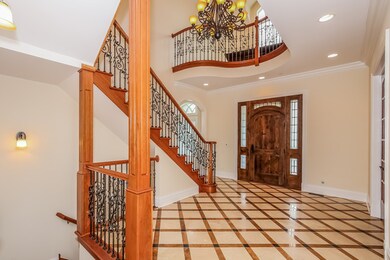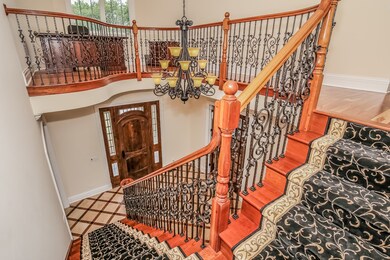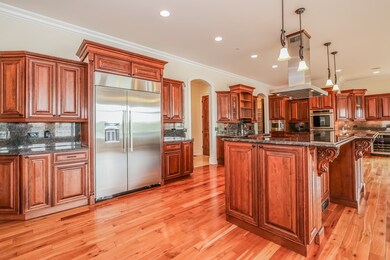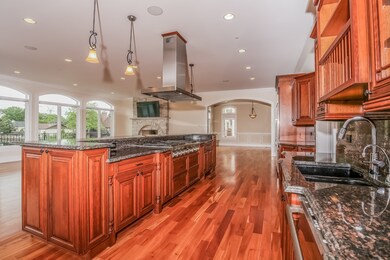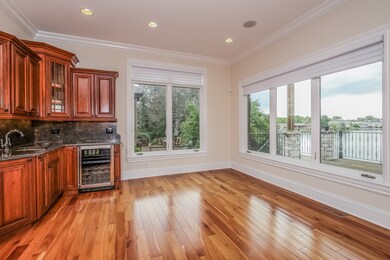
9609 Reding Cir Des Plaines, IL 60016
Highlights
- Lake Front
- Second Kitchen
- Heated Floors
- Maine East High School Rated A
- Home Theater
- Colonial Architecture
About This Home
As of November 2022PREMIERE LUXURY RESORT-STYLE ESTATE with highest quality finishes sits on a beautiful private lake with spectacular water views from every window. Builder's own exquisite newer construction updated in 2015, this lavish 4 BED, 5.1 BA designer home offers 7000 sq ft of luxury on 3 levels with marble & granite grand foyer entry, wrought iron bridal staircase with double chandelier & American cherry hardwood floors. Magnificent gourmet KITCH framed by wall of windows offers top of the line Thermador stainless appls, butlers pantry & stunning BREAKFAST RM. Indulgent MASTER with soaring vaulted ceils includes BONUS/EXCERCISE RM, walk-in custm closet & private spa BATH with multiple spray steam shower, soaker tub & granite double vanity. Amazing lower walkout to the beach includes intricate full bar, 2nd KIT, REC RM w limestone fp, THEATRE RM, wine cellar. Beachfront property with water rights includes fishing, boating & swimming in your own private resort, minutes to Chicago & North Shore
Home Details
Home Type
- Single Family
Est. Annual Taxes
- $23,286
Year Built | Renovated
- 2008 | 2016
Lot Details
- Lake Front
- Cul-De-Sac
- East or West Exposure
HOA Fees
- $50 per month
Parking
- Attached Garage
- Garage ceiling height seven feet or more
- Heated Garage
- Parking Available
- Tandem Garage
- Garage Door Opener
- Brick Driveway
- Parking Space is Owned
- Garage Is Owned
Home Design
- Colonial Architecture
- Brick Exterior Construction
- Slab Foundation
- Wood Shingle Roof
- Stone Siding
Interior Spaces
- Wet Bar
- Vaulted Ceiling
- Wood Burning Fireplace
- Fireplace With Gas Starter
- Entrance Foyer
- Breakfast Room
- Home Theater
- Recreation Room
- Loft
- Bonus Room
- Water Views
- Finished Basement
- Finished Basement Bathroom
- Storm Screens
Kitchen
- Second Kitchen
- Breakfast Bar
- Walk-In Pantry
- Butlers Pantry
- Double Oven
- Microwave
- High End Refrigerator
- Dishwasher
- Wine Cooler
- Stainless Steel Appliances
- Kitchen Island
- Disposal
Flooring
- Wood
- Heated Floors
Bedrooms and Bathrooms
- Main Floor Bedroom
- Walk-In Closet
- Primary Bathroom is a Full Bathroom
- Bathroom on Main Level
- Whirlpool Bathtub
- Steam Shower
- Shower Body Spray
Laundry
- Dryer
- Washer
Outdoor Features
- Balcony
- Deck
- Brick Porch or Patio
Utilities
- Forced Air Zoned Heating and Cooling System
- Heating System Uses Gas
- Radiant Heating System
- Water Rights
- Lake Michigan Water
Additional Features
- North or South Exposure
- Property is near a bus stop
Ownership History
Purchase Details
Purchase Details
Purchase Details
Home Financials for this Owner
Home Financials are based on the most recent Mortgage that was taken out on this home.Purchase Details
Home Financials for this Owner
Home Financials are based on the most recent Mortgage that was taken out on this home.Purchase Details
Purchase Details
Home Financials for this Owner
Home Financials are based on the most recent Mortgage that was taken out on this home.Purchase Details
Purchase Details
Home Financials for this Owner
Home Financials are based on the most recent Mortgage that was taken out on this home.Purchase Details
Similar Homes in the area
Home Values in the Area
Average Home Value in this Area
Purchase History
| Date | Type | Sale Price | Title Company |
|---|---|---|---|
| Warranty Deed | $250,000 | Fidelity National Title | |
| Warranty Deed | $300,000 | Fidelity National Title | |
| Warranty Deed | $1,135,000 | First American Title | |
| Warranty Deed | $899,000 | Attorney | |
| Quit Claim Deed | -- | None Available | |
| Special Warranty Deed | $575,000 | Servicelink | |
| Sheriffs Deed | -- | None Available | |
| Warranty Deed | $475,000 | Multiple | |
| Deed | $158,000 | -- |
Mortgage History
| Date | Status | Loan Amount | Loan Type |
|---|---|---|---|
| Open | $700,000 | Credit Line Revolving | |
| Previous Owner | $380,000 | Unknown | |
| Previous Owner | $640,000 | Stand Alone Refi Refinance Of Original Loan | |
| Previous Owner | $922,042 | Construction | |
| Previous Owner | $425,000 | Unknown |
Property History
| Date | Event | Price | Change | Sq Ft Price |
|---|---|---|---|---|
| 11/28/2022 11/28/22 | Sold | $1,135,000 | -12.6% | $161 / Sq Ft |
| 10/17/2022 10/17/22 | Pending | -- | -- | -- |
| 08/29/2022 08/29/22 | For Sale | $1,298,900 | +44.5% | $184 / Sq Ft |
| 11/30/2016 11/30/16 | Sold | $899,000 | 0.0% | $127 / Sq Ft |
| 11/03/2016 11/03/16 | Pending | -- | -- | -- |
| 10/28/2016 10/28/16 | For Sale | $899,000 | 0.0% | $127 / Sq Ft |
| 09/29/2016 09/29/16 | Pending | -- | -- | -- |
| 09/19/2016 09/19/16 | For Sale | $899,000 | +56.3% | $127 / Sq Ft |
| 12/02/2013 12/02/13 | Sold | $575,000 | 0.0% | $123 / Sq Ft |
| 11/07/2013 11/07/13 | Pending | -- | -- | -- |
| 11/05/2013 11/05/13 | Off Market | $575,000 | -- | -- |
| 10/24/2013 10/24/13 | For Sale | $549,000 | -- | $117 / Sq Ft |
Tax History Compared to Growth
Tax History
| Year | Tax Paid | Tax Assessment Tax Assessment Total Assessment is a certain percentage of the fair market value that is determined by local assessors to be the total taxable value of land and additions on the property. | Land | Improvement |
|---|---|---|---|---|
| 2024 | $23,286 | $74,881 | $20,522 | $54,359 |
| 2023 | $22,954 | $93,000 | $20,522 | $72,478 |
| 2022 | $22,954 | $93,000 | $20,522 | $72,478 |
| 2021 | $18,076 | $60,145 | $18,361 | $41,784 |
| 2020 | $17,669 | $60,145 | $18,361 | $41,784 |
| 2019 | $17,794 | $68,903 | $18,361 | $50,542 |
| 2018 | $24,288 | $82,924 | $16,201 | $66,723 |
| 2017 | $23,885 | $82,924 | $16,201 | $66,723 |
| 2016 | $27,598 | $102,598 | $16,201 | $86,397 |
| 2015 | $21,421 | $72,903 | $14,041 | $58,862 |
| 2014 | $20,693 | $72,903 | $14,041 | $58,862 |
| 2013 | $24,918 | $91,946 | $14,041 | $77,905 |
Agents Affiliated with this Home
-

Seller's Agent in 2022
Steven Goodman
Keller Williams Thrive
(847) 722-0514
7 in this area
156 Total Sales
-

Buyer's Agent in 2022
Ali Bagir
Coldwell Banker Realty
(847) 420-4843
1 in this area
36 Total Sales
-

Seller's Agent in 2016
Abbie Joseph
Compass
(847) 530-1906
8 in this area
54 Total Sales
-

Buyer's Agent in 2016
Joe Hedrick
Century 21 Circle
(847) 212-5336
1 in this area
30 Total Sales
-
J
Seller's Agent in 2013
JASON REINER
Solid Realty Services Inc
(312) 224-2702
50 Total Sales
-
N
Buyer's Agent in 2013
Non Member
NON MEMBER
Map
Source: Midwest Real Estate Data (MRED)
MLS Number: MRD09346364
APN: 09-10-301-121-0000
- 9360 Hamilton Ct Unit A
- 9656 Reding Cir
- 9622 Bianco Terrace Unit D
- 9805 Bianco Terrace Unit F
- 9703 Bianco Terrace Unit B
- 9310 Hamilton Ct Unit E
- 183 N East River Rd Unit D-3
- 225 N East River Rd
- 9425 Harrison St Unit 5-714
- 9411 Harrison St Unit 471494
- 9467 Bay Colony Dr Unit 3S
- 9275 Noel St Unit 3C
- 186 E River Rd
- 184 E River Rd
- 180 N East River Rd
- 182 E River Rd
- 9275 Noel Ave Unit B3
- 9461 Bay Colony Dr Unit 2N
- 9701 N Dee Rd Unit 4N
- 9701 N Dee Rd Unit 2I
