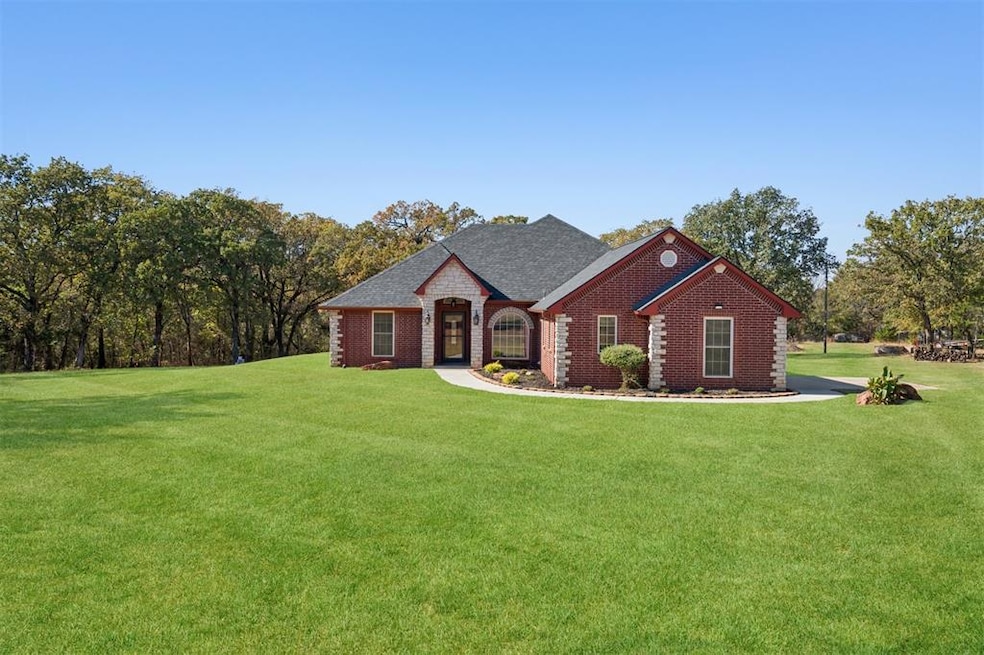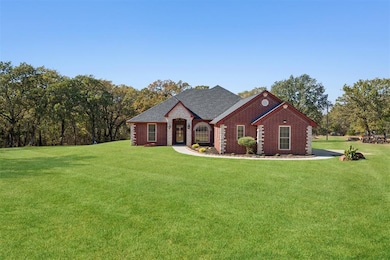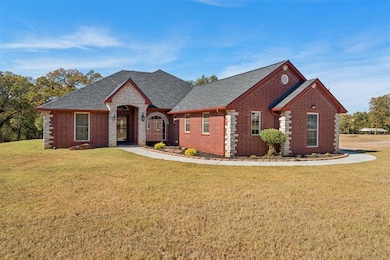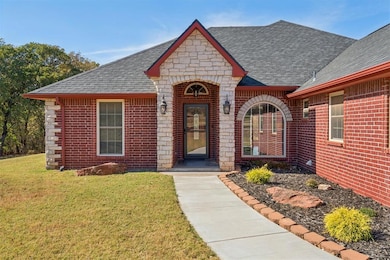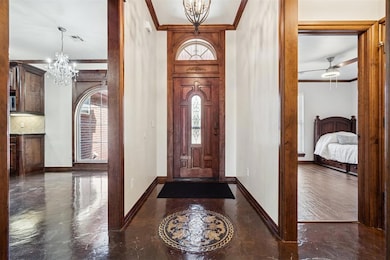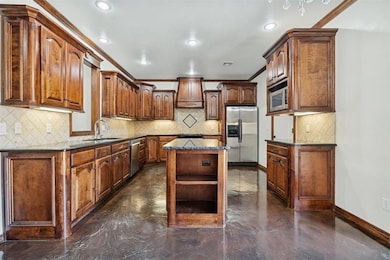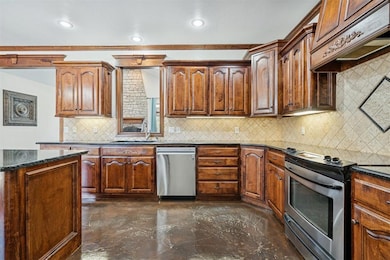960964 S Hoot Owl Ln Wellston, OK 74881
Estimated payment $1,855/month
Highlights
- Vaulted Ceiling
- Traditional Architecture
- Corner Lot
- East Side Elementary School Rated A-
- Wood Flooring
- Covered Patio or Porch
About This Home
Come Fall in Love with This Custom-Built Home on 3.62 Acres! Pride of ownership shines in this one-owner, custom-built 3-bedroom, 2-bathroom home offering 2,054 sq ft of high-quality craftsmanship in a peaceful country setting. Sitting on 3.62 spacious acres, this thoughtfully designed split floor plan combines classic charm with modern upgrades for true move-in readiness. Step into a grand 20x20 living room with a striking 15-foot vaulted ceiling and a cozy wood-burning fireplace, perfect for gathering with family or friends. The large custom kitchen is a dream, featuring lots rich Maple cabinetry, granite countertops, and ample workspace. Throughout the home, stained concrete floors and detailed custom woodwork add elegance and warmth. The primary suite is a true retreat with a tray ceiling extending to 13 feet, an XL walk-in closet, and a spa-like bath with a Jacuzzi tub, walk-in shower, and private water closet. The two secondary bedrooms are equally spacious and comfortable. Major Recent Upgrades Include: • New Roof (April 2025) with Class 4 impact-resistant shingles • New Aerobic Septic System (April 2025) • New AC/Heat Pump (June 2023) • New Garage Door Opener & Spring (April 2023) Enjoy the freedom and space of 3.62 acres—ideal for gardening, building a workshop, or simply relaxing under the stars. Whether you’re looking for a forever home or a peaceful escape from the city, this one checks all the boxes. 12x12 metal shed included with property.
All appliances included as is.
Property consists of Lot 51 and Lot 52 see picture. Easy access to I-44, I-40, and HWY 66.
Chandler Public Schools
Home Details
Home Type
- Single Family
Est. Annual Taxes
- $1,704
Year Built
- Built in 2006
Lot Details
- 3.62 Acre Lot
- Southeast Facing Home
- Corner Lot
Parking
- 2 Car Attached Garage
Home Design
- Traditional Architecture
- Brick Exterior Construction
- Slab Foundation
- Composition Roof
- Stone
Interior Spaces
- 2,054 Sq Ft Home
- 1-Story Property
- Vaulted Ceiling
- Wood Burning Fireplace
Kitchen
- Built-In Oven
- Free-Standing Range
- Microwave
- Dishwasher
Flooring
- Wood
- Carpet
- Concrete
- Tile
Bedrooms and Bathrooms
- 3 Bedrooms
- 2 Full Bathrooms
- Soaking Tub
Outdoor Features
- Covered Patio or Porch
- Rain Gutters
Schools
- Park Road Elementary School
- Chandler JHS Middle School
- Chandler High School
Utilities
- Central Heating and Cooling System
- Water Heater
Listing and Financial Details
- Tax Lot 51 and 52
Map
Home Values in the Area
Average Home Value in this Area
Tax History
| Year | Tax Paid | Tax Assessment Tax Assessment Total Assessment is a certain percentage of the fair market value that is determined by local assessors to be the total taxable value of land and additions on the property. | Land | Improvement |
|---|---|---|---|---|
| 2025 | $1,704 | $20,479 | $433 | $20,046 |
| 2024 | $1,704 | $18,304 | $595 | $17,709 |
| 2023 | $1,704 | $27,465 | $595 | $26,870 |
| 2022 | $1,547 | $18,742 | $402 | $18,340 |
| 2021 | $1,538 | $18,196 | $395 | $17,801 |
| 2020 | $1,536 | $17,666 | $387 | $17,279 |
| 2019 | $1,513 | $17,152 | $444 | $16,708 |
| 2018 | $1,440 | $16,653 | $471 | $16,182 |
| 2017 | $1,404 | $16,168 | $462 | $15,706 |
| 2016 | $1,333 | $15,697 | $490 | $15,207 |
| 2015 | $1,305 | $15,240 | $494 | $14,746 |
| 2014 | $1,264 | $14,796 | $490 | $14,306 |
Property History
| Date | Event | Price | List to Sale | Price per Sq Ft |
|---|---|---|---|---|
| 11/11/2025 11/11/25 | Pending | -- | -- | -- |
| 11/06/2025 11/06/25 | For Sale | $325,000 | -- | $158 / Sq Ft |
Purchase History
| Date | Type | Sale Price | Title Company |
|---|---|---|---|
| Warranty Deed | $6,000 | None Available | |
| Warranty Deed | $4,000 | -- |
Source: MLSOK
MLS Number: 1194624
APN: 960000000051000000
- 960926 S Hoot Owl Ln
- 337248 E Pecan Meadows Ln
- 0 Hwy 177 Hwy Unit 1201609
- 0 Hwy 177 Hwy Unit 1201604
- 0 Hwy 177 Hwy Unit 1201602
- 0 Hwy 177 Hwy Unit 1201608
- 0 E 980 Rd
- 335752 E 980 Rd
- 0000 S Seven Oaks Rd
- 335744 E Creek Crossing Rd
- 0 980 Rd
- 0000 980 Rd
- 940671 S 3360 Rd
- 340097 960 Rd
- 940605 S 3350 Rd
- 960402 S 3340 Rd
- 0 S Highway 177
- 335867 E 930 Rd
- 333631 Oak Hollow Dr
- 980438 S Shadowwood Dr
