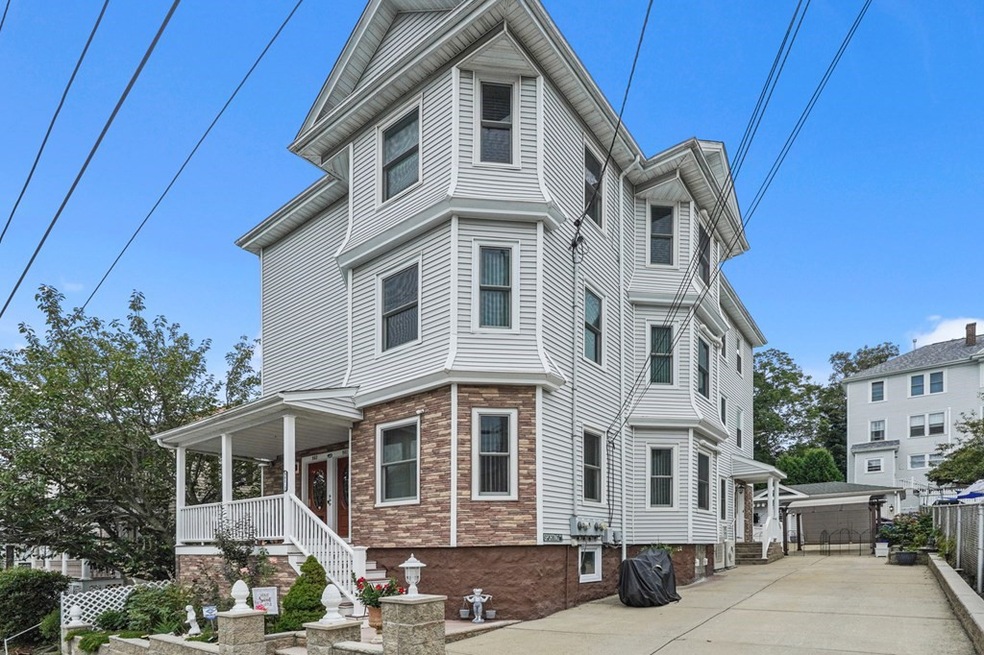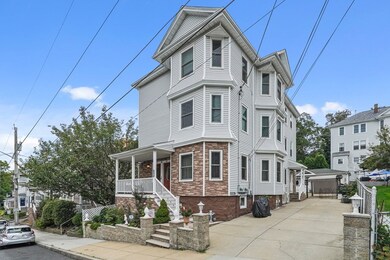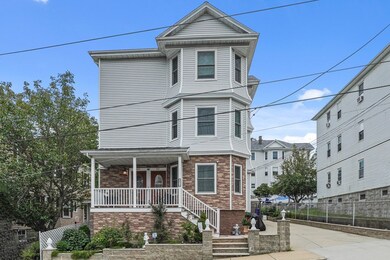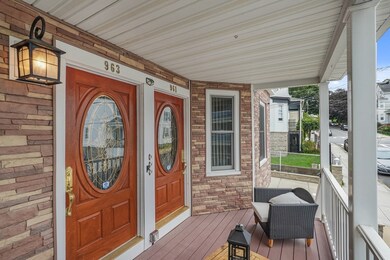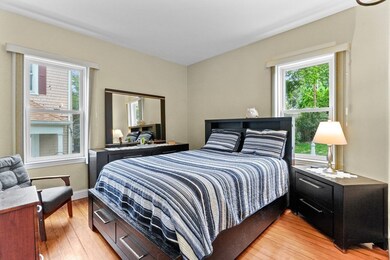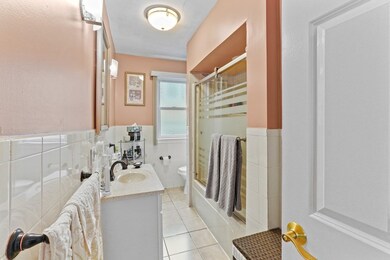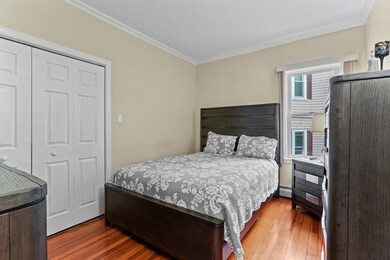
961-963 High St Fall River, MA 02720
Lower Highlands NeighborhoodEstimated Value: $708,000 - $852,625
Highlights
- Marina
- Property is near public transit
- Mud Room
- Medical Services
- Wood Flooring
- 3-minute walk to North Park
About This Home
As of November 2022OFFER DEADLINE: TUE OCT 4TH @ 2PM * Vintage glamor and modern amenities fill this stunning 3-unit with easy access to Providence and Boston! As you go through each well-appointed unit, take note of the excellent craftsmanship, hardwood flooring, ample sunlight, and spacious floor plans each unit boasts, including the picturesque semi-circular room found in each space. Each unit includes lovely little details such as arched doorways, crown moldings, and intricate woodworking, further adding to the character and charm of the property. All 3 unit’s spacious floor plans allow for three generously sized bedrooms and a full bathroom, including the fully finished basement with an additional bathroom. Take advantage of the private backyard that creates a hidden oasis for either yourself or your tenants to enjoy. Beautiful North Park, shopping and the to-be-built Southcoast Rail Train are all just short minutes away, allowing residents to enjoy peaceful strolls around the neighborhood.
Last Listed By
Ruben Jacob
eXp Realty License #453501693 Listed on: 09/26/2022

Property Details
Home Type
- Multi-Family
Est. Annual Taxes
- $5,597
Year Built
- Built in 1900 | Remodeled
Lot Details
- 5,358 Sq Ft Lot
- Fenced
Parking
- 1 Car Garage
- Driveway
- Open Parking
- Off-Street Parking
Home Design
- Triplex
- Stone Foundation
- Frame Construction
- Shingle Roof
Interior Spaces
- 5,316 Sq Ft Home
- Insulated Windows
- Window Screens
- Insulated Doors
- Mud Room
- Washer and Electric Dryer Hookup
Flooring
- Wood
- Ceramic Tile
Bedrooms and Bathrooms
- 9 Bedrooms
- 4 Full Bathrooms
Finished Basement
- Basement Fills Entire Space Under The House
- Interior Basement Entry
Home Security
- Home Security System
- Intercom
Outdoor Features
- Patio
- Rain Gutters
- Porch
Location
- Property is near public transit
- Property is near schools
Utilities
- Cooling Available
- 3 Cooling Zones
- 4 Heating Zones
- Heating Available
- Separate Meters
- 100 Amp Service
- Natural Gas Connected
- Gas Water Heater
- Water Heater Leased
Listing and Financial Details
- Assessor Parcel Number M:0O06 B:0000 L:0021,2833872
Community Details
Overview
- 3 Units
- Property has 1 Level
Amenities
- Medical Services
- Shops
- Coin Laundry
Recreation
- Marina
- Park
Ownership History
Purchase Details
Home Financials for this Owner
Home Financials are based on the most recent Mortgage that was taken out on this home.Purchase Details
Home Financials for this Owner
Home Financials are based on the most recent Mortgage that was taken out on this home.Similar Homes in Fall River, MA
Home Values in the Area
Average Home Value in this Area
Purchase History
| Date | Buyer | Sale Price | Title Company |
|---|---|---|---|
| Sousa Eduardo M | $154,000 | -- | |
| Chatham Rt | $70,000 | -- |
Mortgage History
| Date | Status | Borrower | Loan Amount |
|---|---|---|---|
| Open | Flores Jose A | $517,500 | |
| Closed | Sousa Eduardo M | $321,600 | |
| Closed | Sousa Eduardo M | $244,500 | |
| Closed | Sousa Maria | $245,000 | |
| Closed | Sousa Maria | $178,062 | |
| Closed | Chatham Rt | $124,800 | |
| Closed | Chatham Rt | $164,000 | |
| Closed | Chatham Rt | $146,300 | |
| Previous Owner | Chatham Rt | $105,000 |
Property History
| Date | Event | Price | Change | Sq Ft Price |
|---|---|---|---|---|
| 11/28/2022 11/28/22 | Sold | $735,000 | -5.2% | $138 / Sq Ft |
| 10/05/2022 10/05/22 | Pending | -- | -- | -- |
| 09/26/2022 09/26/22 | For Sale | $775,000 | -- | $146 / Sq Ft |
Tax History Compared to Growth
Tax History
| Year | Tax Paid | Tax Assessment Tax Assessment Total Assessment is a certain percentage of the fair market value that is determined by local assessors to be the total taxable value of land and additions on the property. | Land | Improvement |
|---|---|---|---|---|
| 2025 | $8,537 | $745,600 | $138,500 | $607,100 |
| 2024 | $8,162 | $710,400 | $133,200 | $577,200 |
| 2023 | $6,310 | $514,300 | $115,200 | $399,100 |
| 2022 | $5,380 | $443,500 | $107,700 | $335,800 |
| 2021 | $5,380 | $389,000 | $108,000 | $281,000 |
| 2020 | $4,884 | $338,000 | $108,300 | $229,700 |
| 2019 | $4,284 | $293,800 | $110,000 | $183,800 |
| 2018 | $3,914 | $267,700 | $110,000 | $157,700 |
| 2017 | $3,620 | $258,600 | $100,900 | $157,700 |
| 2016 | $3,473 | $254,800 | $100,900 | $153,900 |
| 2015 | $3,334 | $254,900 | $100,900 | $154,000 |
| 2014 | $3,300 | $262,300 | $94,100 | $168,200 |
Agents Affiliated with this Home
-

Seller's Agent in 2022
Ruben Jacob
eXp Realty
(508) 974-5186
Map
Source: MLS Property Information Network (MLS PIN)
MLS Number: 73040971
APN: FALL-000006O-000000-000021
- 909 High St
- 341 Belmont St
- 787 High St
- 654 Highland Ave
- 1116 N Main St Unit 1124
- 327 Brownell St
- 52 Underwood St
- 503 Highland Ave
- 204 Hood St
- 72 Belmont St
- 806 President Ave
- 213 Weetamoe St
- 860-868 President Ave
- 95 Ballard St
- 32 Oregon St
- 923 Robeson St
- 52 Bigelow St
- 92 Ballard St
- 56 Gatehouse Dr
- 131 Stewart St Unit 1A
- 961-963 High St
- 961 High St
- 961 High St Unit 2
- 949 High St
- 971 High St
- 404 Pearce St
- 979 High St
- 362 Pearce St
- 362 Pearce St Unit 3
- 362 Pearce St Unit 2
- 364 Pearce St Unit 3
- 364 Pearce St Unit 2
- 35 Mcclure Place
- 966 High St
- 966-968 High St Unit 2
- 968 High St Unit 3
- 966 High St Unit 2
- 420 Pearce St
- 933 High St
- 974 High St Unit 976
