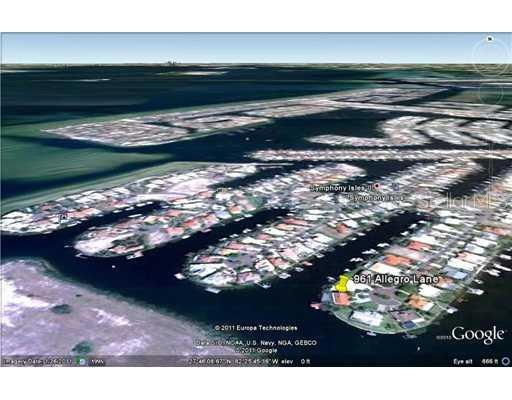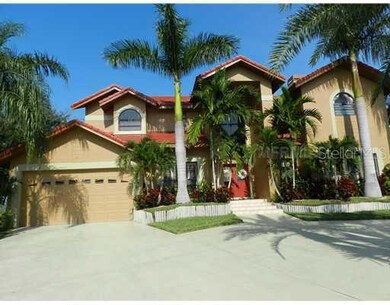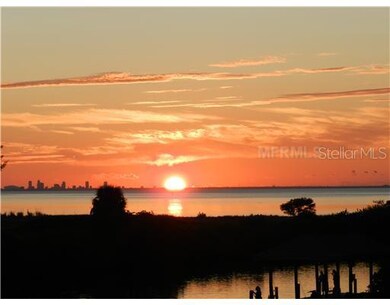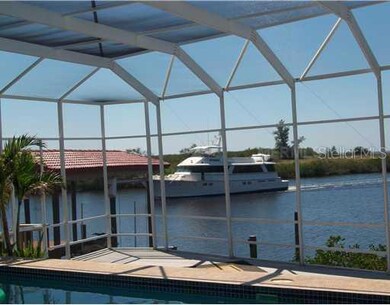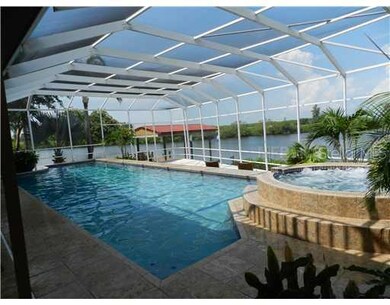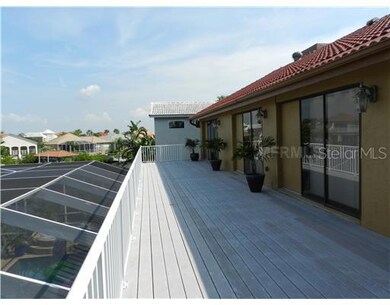
961 Allegro Ln Apollo Beach, FL 33572
Highlights
- Boathouse
- 130 Feet of Waterfront
- Boat Ramp
- Apollo Beach Elementary School Rated A-
- White Water Ocean Views
- Water access To Gulf or Ocean
About This Home
As of September 2022Active with Contract. Watch cruise ships and tankers go by, as the sun sets against the back drop of the St. Petersburg skyline! Here, location, location, location, truly equals views, views, views! An amazing waterfront home that can close quickly,with awesome views of Tampa Bay, in a secured community! One of only 4 on the point in Symphony Isles with this view! Two minutes to the bay with no obstructions! This tropical home on a cul-de-sac, is an entertainer's dream, boasting an oversized, screen enclosed, heated pool and 10 person hot tub with waterfall, multiple decks, outdoor kitchen and bar, cabana bath with changing room and sauna. Just bring your tooth brush, and Hatteras! Enjoy your own "mini-marina", with boat house and lift, ski ports and a whopping 120 feet MOL of protected, deep water. A home of distinction, with 5 bedrooms, 3.5 baths, almost 3,600 square feet of heated living space, with a total area of 5,614. Volume ceilings, a huge master suite, 4 bedrooms open to a 2nd story viewing deck plus many more features, including a large, fenced in yard! They truly don't make'em like this anymore! All this in the well established, palm tree lined community of Symphony Isles, with 24hr guard gated security, beach area, playground, clubhouse and much more! With a low HOA fee, of only $125 a month. Home Warranty included for buyer piece of mind. Call for an extensive list of features and recent improvements. This is truly what Florida waterfront living really is!
Home Details
Home Type
- Single Family
Est. Annual Taxes
- $7,465
Year Built
- Built in 1987
Lot Details
- 0.25 Acre Lot
- 130 Feet of Waterfront
- Property Fronts a Bay or Harbor
- Property fronts a saltwater canal
- Cul-De-Sac
- Fenced
- Mature Landscaping
- Irrigation
- Landscaped with Trees
- Property is zoned PD
HOA Fees
- $125 Monthly HOA Fees
Parking
- 2 Car Attached Garage
- Oversized Parking
- Garage Door Opener
- Circular Driveway
Property Views
- White Water Ocean
- Canal
Home Design
- Custom Home
- Contemporary Architecture
- Mediterranean Architecture
- Bi-Level Home
- Slab Foundation
- Tile Roof
- Block Exterior
Interior Spaces
- 3,590 Sq Ft Home
- Wet Bar
- Cathedral Ceiling
- Ceiling Fan
- Gas Fireplace
- Blinds
- Sliding Doors
- Entrance Foyer
- Family Room with Fireplace
- Living Room with Fireplace
- Breakfast Room
- Formal Dining Room
- Storage Room
- Laundry in unit
- Inside Utility
- Sauna
- Attic Ventilator
Kitchen
- Eat-In Kitchen
- Built-In Oven
- Range with Range Hood
- Recirculated Exhaust Fan
- Microwave
- Dishwasher
- Solid Surface Countertops
- Disposal
Flooring
- Carpet
- Ceramic Tile
Bedrooms and Bathrooms
- 5 Bedrooms
- Fireplace in Primary Bedroom
- Walk-In Closet
Home Security
- Intercom
- Fire and Smoke Detector
Pool
- Heated Indoor Pool
- Screened Pool
- Saltwater Pool
- Spa
- Fence Around Pool
Outdoor Features
- Water access To Gulf or Ocean
- Access To Intracoastal Waterway
- Access to Saltwater Canal
- Seawall
- Boat Lift
- Boat Slip Deeded
- Boathouse
- Balcony
- Deck
- Screened Patio
- Outdoor Kitchen
- Outdoor Grill
- Porch
Location
- Flood Zone Lot
Utilities
- Forced Air Zoned Heating and Cooling System
- Water Filtration System
- Electric Water Heater
Listing and Financial Details
- Home warranty included in the sale of the property
- Legal Lot and Block 000490 / 000001
- Assessor Parcel Number U-20-31-19-1T8-000001-00049.0
Community Details
Overview
- Symphony Isles Unit Four Subdivision
- The community has rules related to deed restrictions, fencing
Recreation
- Boat Ramp
- Recreation Facilities
- Community Playground
- Community Pool
- Park
Security
- Security Service
- Gated Community
Ownership History
Purchase Details
Home Financials for this Owner
Home Financials are based on the most recent Mortgage that was taken out on this home.Purchase Details
Home Financials for this Owner
Home Financials are based on the most recent Mortgage that was taken out on this home.Purchase Details
Home Financials for this Owner
Home Financials are based on the most recent Mortgage that was taken out on this home.Purchase Details
Home Financials for this Owner
Home Financials are based on the most recent Mortgage that was taken out on this home.Purchase Details
Home Financials for this Owner
Home Financials are based on the most recent Mortgage that was taken out on this home.Map
Similar Homes in Apollo Beach, FL
Home Values in the Area
Average Home Value in this Area
Purchase History
| Date | Type | Sale Price | Title Company |
|---|---|---|---|
| Warranty Deed | $2,100,000 | All American Title | |
| Warranty Deed | $600,000 | Sunbelt Title Agency | |
| Warranty Deed | $783,000 | Sunbelt Title Agency | |
| Warranty Deed | $465,000 | First American Title Fcs Dep | |
| Warranty Deed | $350,000 | -- |
Mortgage History
| Date | Status | Loan Amount | Loan Type |
|---|---|---|---|
| Previous Owner | $250,000 | Unknown | |
| Previous Owner | $500,000 | Credit Line Revolving | |
| Previous Owner | $626,400 | Fannie Mae Freddie Mac | |
| Previous Owner | $322,700 | Balloon | |
| Previous Owner | $280,000 | New Conventional | |
| Closed | $144,750 | No Value Available |
Property History
| Date | Event | Price | Change | Sq Ft Price |
|---|---|---|---|---|
| 09/15/2022 09/15/22 | Sold | $2,100,000 | -6.7% | $418 / Sq Ft |
| 08/04/2022 08/04/22 | Pending | -- | -- | -- |
| 07/18/2022 07/18/22 | Price Changed | $2,250,000 | -10.0% | $448 / Sq Ft |
| 06/09/2022 06/09/22 | For Sale | $2,500,000 | +316.7% | $497 / Sq Ft |
| 06/16/2014 06/16/14 | Off Market | $600,000 | -- | -- |
| 02/16/2012 02/16/12 | Sold | $600,000 | 0.0% | $167 / Sq Ft |
| 02/01/2012 02/01/12 | Pending | -- | -- | -- |
| 09/02/2011 09/02/11 | For Sale | $600,000 | -- | $167 / Sq Ft |
Tax History
| Year | Tax Paid | Tax Assessment Tax Assessment Total Assessment is a certain percentage of the fair market value that is determined by local assessors to be the total taxable value of land and additions on the property. | Land | Improvement |
|---|---|---|---|---|
| 2024 | $19,386 | $1,083,011 | $462,000 | $621,011 |
| 2023 | $18,478 | $1,029,778 | $420,000 | $609,778 |
| 2022 | $10,163 | $595,462 | $0 | $0 |
| 2021 | $10,072 | $578,118 | $0 | $0 |
| 2020 | $9,940 | $570,136 | $0 | $0 |
| 2019 | $9,749 | $557,318 | $0 | $0 |
| 2018 | $9,641 | $546,926 | $0 | $0 |
| 2017 | $9,479 | $574,641 | $0 | $0 |
| 2016 | $9,432 | $521,732 | $0 | $0 |
| 2015 | $8,285 | $521,041 | $0 | $0 |
| 2014 | $8,254 | $449,838 | $0 | $0 |
| 2013 | -- | $428,427 | $0 | $0 |
Source: Stellar MLS
MLS Number: T2485700
APN: U-20-31-19-1T8-000001-00049.0
- 1024 Sonata Ln
- 4 Hammock Bay Blvd
- 946 Allegro Ln
- 935 Chipaway Dr
- 28 Hammock Bay Blvd
- 952 Symphony Isles Blvd
- 949 Symphony Isles Blvd
- 931 Allegro Ln
- 962 Symphony Isles Blvd
- 912 Symphony Beach Ln
- 1013 Symphony Isles Blvd
- 909 Birdie Way
- 925 Eagle Ln
- 945 Bunker View Dr
- 915 Symphony Isles Blvd
- 926 Eagle Ln
- 1233 Acappella Ln
- 1215 Acappella Ln
- 937 Bunker View Dr
- 901 Eagle Ln
