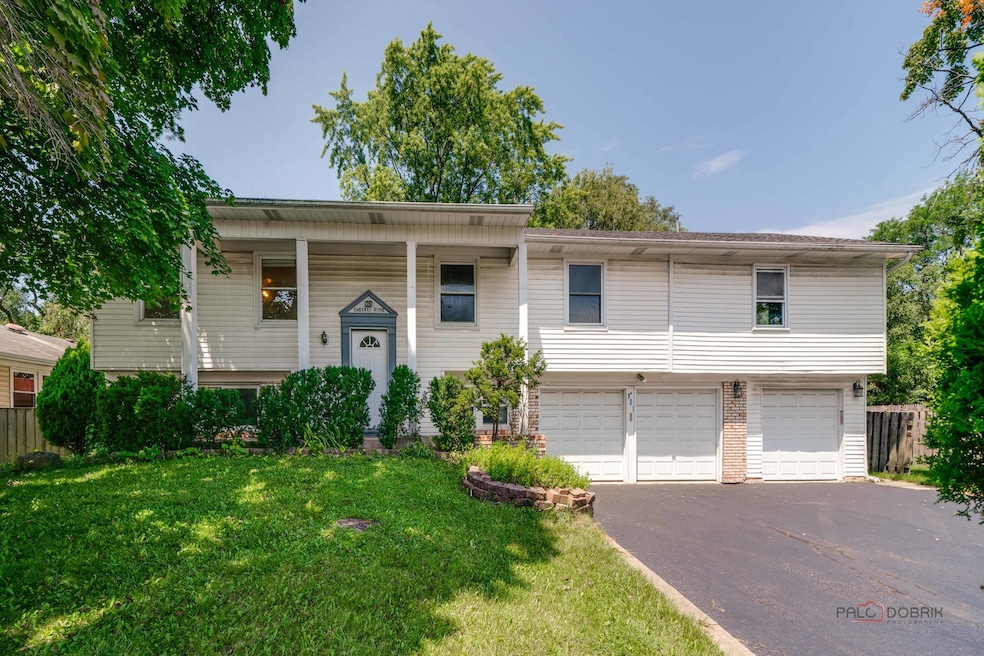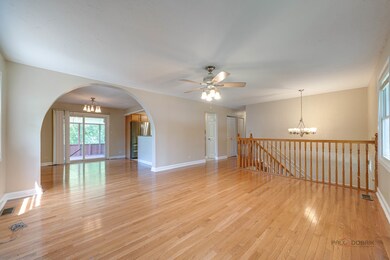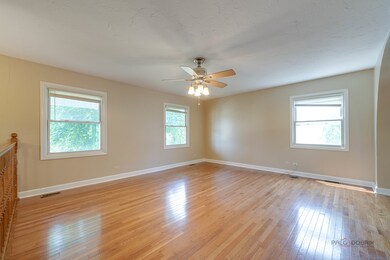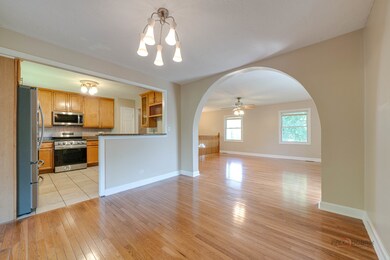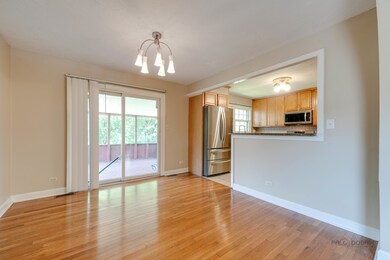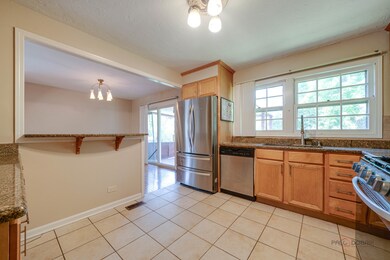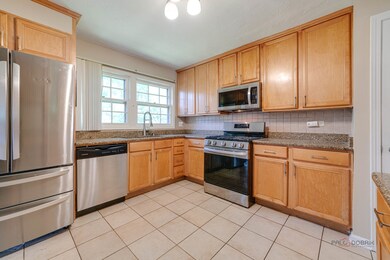
961 Checker Dr Buffalo Grove, IL 60089
Highlights
- Deck
- Raised Ranch Architecture
- Corner Lot
- Ivy Hall Elementary School Rated A
- Wood Flooring
- 4-minute walk to Green Lake Park
About This Home
As of October 2024Buyer changed mind and house back to market! Recently painted! Large home with 5 bedrooms, 4 full bathrooms and 3 car garages. Hardwood floors in dining room, living room, master. Laminate floor through out the rest rooms. Kitchen boasts 42 inch cabinets, SS appliances. master bedroom with large bathroom and walk-in closet. Huge family room with fireplace. Large fenced yard. Sought after Dist. 96 schools and Stevenson High School. Sold as is.
Home Details
Home Type
- Single Family
Est. Annual Taxes
- $13,733
Year Built
- Built in 1972
Lot Details
- 0.27 Acre Lot
- Lot Dimensions are 88x118x94x112x11
- Corner Lot
Parking
- 3 Car Attached Garage
- Garage Transmitter
- Garage Door Opener
- Driveway
- Parking Space is Owned
Home Design
- Raised Ranch Architecture
- Asphalt Roof
- Concrete Perimeter Foundation
Interior Spaces
- 2,821 Sq Ft Home
- Ceiling Fan
- Family Room
- Living Room
- Formal Dining Room
- Storm Screens
Kitchen
- Range
- Microwave
- Dishwasher
- Stainless Steel Appliances
Flooring
- Wood
- Laminate
- Ceramic Tile
Bedrooms and Bathrooms
- 5 Bedrooms
- 5 Potential Bedrooms
- 4 Full Bathrooms
Laundry
- Laundry Room
- Dryer
- Washer
Finished Basement
- English Basement
- Basement Fills Entire Space Under The House
- Fireplace in Basement
- Finished Basement Bathroom
Outdoor Features
- Deck
Schools
- Ivy Hall Elementary School
- Twin Groves Middle School
- Adlai E Stevenson High School
Utilities
- Forced Air Heating and Cooling System
- Heating System Uses Natural Gas
- Lake Michigan Water
Community Details
- Strathmore Subdivision
Ownership History
Purchase Details
Home Financials for this Owner
Home Financials are based on the most recent Mortgage that was taken out on this home.Purchase Details
Purchase Details
Purchase Details
Home Financials for this Owner
Home Financials are based on the most recent Mortgage that was taken out on this home.Purchase Details
Similar Homes in Buffalo Grove, IL
Home Values in the Area
Average Home Value in this Area
Purchase History
| Date | Type | Sale Price | Title Company |
|---|---|---|---|
| Warranty Deed | $413,000 | None Listed On Document | |
| Warranty Deed | $413,000 | None Listed On Document | |
| Quit Claim Deed | $274,000 | None Available | |
| Sheriffs Deed | $205,000 | None Available | |
| Interfamily Deed Transfer | -- | -- | |
| Interfamily Deed Transfer | -- | -- |
Mortgage History
| Date | Status | Loan Amount | Loan Type |
|---|---|---|---|
| Open | $351,050 | New Conventional | |
| Closed | $351,050 | New Conventional | |
| Previous Owner | $100,000 | Credit Line Revolving | |
| Previous Owner | $167,200 | Unknown | |
| Previous Owner | $145,000 | Unknown |
Property History
| Date | Event | Price | Change | Sq Ft Price |
|---|---|---|---|---|
| 10/18/2024 10/18/24 | Sold | $413,000 | 0.0% | $146 / Sq Ft |
| 09/05/2024 09/05/24 | Pending | -- | -- | -- |
| 09/04/2024 09/04/24 | Off Market | $413,000 | -- | -- |
| 08/10/2024 08/10/24 | For Sale | $449,900 | 0.0% | $159 / Sq Ft |
| 08/05/2024 08/05/24 | Pending | -- | -- | -- |
| 07/31/2024 07/31/24 | For Sale | $449,900 | -- | $159 / Sq Ft |
Tax History Compared to Growth
Tax History
| Year | Tax Paid | Tax Assessment Tax Assessment Total Assessment is a certain percentage of the fair market value that is determined by local assessors to be the total taxable value of land and additions on the property. | Land | Improvement |
|---|---|---|---|---|
| 2024 | $13,733 | $141,881 | $22,183 | $119,698 |
| 2023 | $13,733 | $133,875 | $20,931 | $112,944 |
| 2022 | $12,415 | $119,067 | $18,616 | $100,451 |
| 2021 | $11,951 | $117,783 | $18,415 | $99,368 |
| 2020 | $11,668 | $118,185 | $18,478 | $99,707 |
| 2019 | $13,229 | $135,425 | $18,410 | $117,015 |
| 2018 | $11,612 | $122,515 | $18,196 | $104,319 |
| 2017 | $11,398 | $119,655 | $17,771 | $101,884 |
| 2016 | $11,927 | $122,836 | $17,017 | $105,819 |
| 2015 | $11,652 | $114,875 | $15,914 | $98,961 |
| 2014 | $10,406 | $107,113 | $17,091 | $90,022 |
| 2012 | $10,360 | $107,327 | $17,125 | $90,202 |
Agents Affiliated with this Home
-
Michael Xu

Seller's Agent in 2024
Michael Xu
RE/MAX Suburban
(847) 452-8222
2 in this area
31 Total Sales
-
Aleks Yakovenko

Buyer's Agent in 2024
Aleks Yakovenko
Coldwell Banker Realty
(630) 673-6593
1 in this area
195 Total Sales
Map
Source: Midwest Real Estate Data (MRED)
MLS Number: 12127901
APN: 15-29-305-042
- 871 Shady Grove Ln
- 980 Lucinda Dr
- 830 Silver Rock Ln
- 1108 Devonshire Rd Unit 1
- 1270 Brandywyn Ln
- 1262 Gail Dr
- 1265 Devonshire Rd
- 751 Essington Ln
- 1327 Gail Dr Unit 4
- 1260 Ranch View Ct Unit 7
- 800 Clohesey Dr
- 12 Cloverdale Ct
- 888 Knollwood Dr Unit 1
- 327 Lasalle Ln
- 1141 Courtland Dr Unit 15
- 810 Dorncliff Ln
- 962 Thompson Blvd
- 267 Kendall Ct Unit 11
- 457 Caren Dr
- 608 Crown Point Dr
