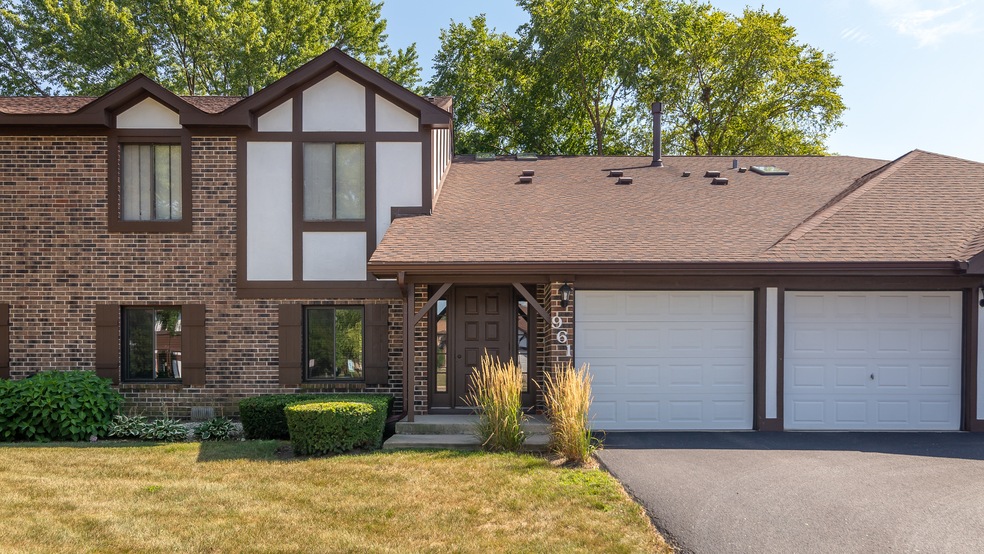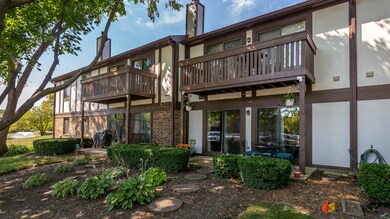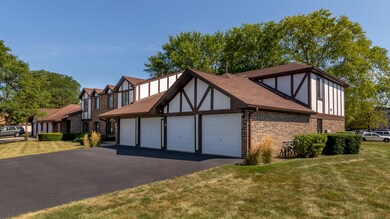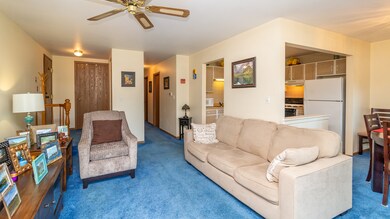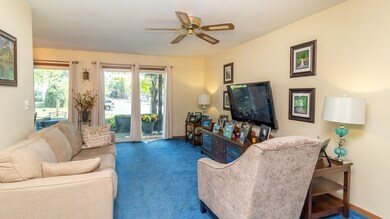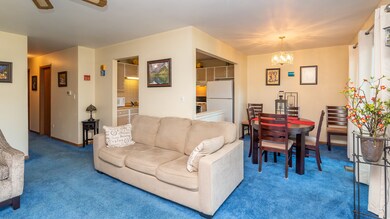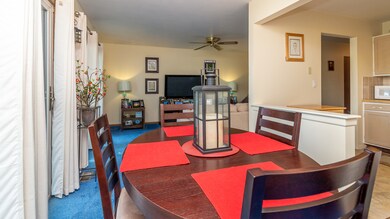
961 Cumberland Ct Unit B-1 Roselle, IL 60172
South Schaumburg NeighborhoodEstimated Value: $252,497 - $269,000
Highlights
- Main Floor Bedroom
- Whirlpool Bathtub
- Attached Garage
- Frederick Nerge Elementary School Rated A-
- Cul-De-Sac
- Walk-In Closet
About This Home
As of September 2020Why rent when you can own a 1st floor 2 bedroom/2 bath property located on a cul-de-sac and a view of the pond boasts an in unit laundry and a garage within school districts 211/54!! Entering the home, you stand on a small landing that leads to your laundry/utility room and front hall coat closet. Step down into the living room where light pours in from the separately keyed double sliding doors, nearly a solid wall of windows. These doors lead to a long patio perfect for entertaining or relaxing outside with your beverage of choice while you work or daydream. This unit has a separate dining room and kitchen that has space enough for a small table too. Master bedroom with ceiling fan hosts an en-suite bath with Jacuzzi tub, while there is another bedroom (including a crawl space for storage) and full bath as well. Fresh paint throughout. 2020 Dishwasher, garbage disposal, washer/dryer, 2014 Garage Door Opener, A/C 2013 All windows and patio doors, 2010 Roof, 2009 furnace - Close to Metra, expressways, entertainment, parks and shopping. Ready to make this home - your home... just schedule a showing today!
Property Details
Home Type
- Condominium
Est. Annual Taxes
- $3,687
Year Built
- 1982
Lot Details
- Cul-De-Sac
- Southern Exposure
HOA Fees
- $241 per month
Parking
- Attached Garage
- Garage Transmitter
- Garage Door Opener
- Driveway
- Parking Included in Price
- Garage Is Owned
Home Design
- Brick Exterior Construction
- Slab Foundation
- Asphalt Shingled Roof
- Cedar
Kitchen
- Breakfast Bar
- Oven or Range
- Range Hood
- Dishwasher
- Disposal
Bedrooms and Bathrooms
- Main Floor Bedroom
- Walk-In Closet
- Primary Bathroom is a Full Bathroom
- Bathroom on Main Level
- Whirlpool Bathtub
Laundry
- Laundry on main level
- Dryer
- Washer
Home Security
Utilities
- Forced Air Heating and Cooling System
- Heating System Uses Gas
- Lake Michigan Water
Additional Features
- Crawl Space
- North or South Exposure
- Patio
- Property is near a bus stop
Listing and Financial Details
- Homeowner Tax Exemptions
Community Details
Pet Policy
- Pets Allowed
Additional Features
- Common Area
- Storm Screens
Ownership History
Purchase Details
Home Financials for this Owner
Home Financials are based on the most recent Mortgage that was taken out on this home.Purchase Details
Home Financials for this Owner
Home Financials are based on the most recent Mortgage that was taken out on this home.Purchase Details
Home Financials for this Owner
Home Financials are based on the most recent Mortgage that was taken out on this home.Purchase Details
Purchase Details
Home Financials for this Owner
Home Financials are based on the most recent Mortgage that was taken out on this home.Purchase Details
Home Financials for this Owner
Home Financials are based on the most recent Mortgage that was taken out on this home.Similar Homes in Roselle, IL
Home Values in the Area
Average Home Value in this Area
Purchase History
| Date | Buyer | Sale Price | Title Company |
|---|---|---|---|
| Petty Michael | $172,000 | Precision Title | |
| Schaffer Wayne A | $180,000 | Pntn | |
| Duffy Terrence J | $190,000 | Multiple | |
| Igor Mikhalyera Tara | -- | -- | |
| Mcgovern Tara | $134,000 | First American Title | |
| Winters Phyllis A | $96,500 | -- |
Mortgage History
| Date | Status | Borrower | Loan Amount |
|---|---|---|---|
| Open | Petty Michael | $163,930 | |
| Previous Owner | Schaffer Wayne A | $169,210 | |
| Previous Owner | Schaffer Wayne A | $179,334 | |
| Previous Owner | Schaffer Wayne A | $176,684 | |
| Previous Owner | Duffy Terrence J | $152,000 | |
| Previous Owner | Mcgovern Tara | $106,000 | |
| Previous Owner | Mcgovern Tara | $107,200 | |
| Previous Owner | Winters Phyliss A | $17,500 | |
| Previous Owner | Winters Phyllis A | $74,000 |
Property History
| Date | Event | Price | Change | Sq Ft Price |
|---|---|---|---|---|
| 09/25/2020 09/25/20 | Sold | $171,999 | -1.7% | $138 / Sq Ft |
| 08/17/2020 08/17/20 | Pending | -- | -- | -- |
| 08/14/2020 08/14/20 | For Sale | $174,999 | -- | $140 / Sq Ft |
Tax History Compared to Growth
Tax History
| Year | Tax Paid | Tax Assessment Tax Assessment Total Assessment is a certain percentage of the fair market value that is determined by local assessors to be the total taxable value of land and additions on the property. | Land | Improvement |
|---|---|---|---|---|
| 2024 | $3,687 | $16,571 | $1,094 | $15,477 |
| 2023 | $3,687 | $16,571 | $1,094 | $15,477 |
| 2022 | $3,687 | $16,571 | $1,094 | $15,477 |
| 2021 | $3,064 | $13,049 | $937 | $12,112 |
| 2020 | $3,088 | $13,049 | $937 | $12,112 |
| 2019 | $4,081 | $14,673 | $937 | $13,736 |
| 2018 | $3,287 | $10,655 | $781 | $9,874 |
| 2017 | $3,226 | $10,655 | $781 | $9,874 |
| 2016 | $3,021 | $10,655 | $781 | $9,874 |
| 2015 | $3,111 | $10,072 | $687 | $9,385 |
| 2014 | $3,044 | $10,072 | $687 | $9,385 |
| 2013 | $2,952 | $10,072 | $687 | $9,385 |
Agents Affiliated with this Home
-
Linda Dressler

Seller's Agent in 2020
Linda Dressler
RE/MAX Suburban
(847) 809-1257
8 in this area
134 Total Sales
-
Frances Hill
F
Buyer's Agent in 2020
Frances Hill
Ardain Real Estate Inc.
2 in this area
15 Total Sales
Map
Source: Midwest Real Estate Data (MRED)
MLS Number: MRD10819142
APN: 07-35-400-049-1189
- 531 Cumberland Trail Unit A
- 791 Overland Ct Unit 3
- 35 Plum Grove Rd
- 609 Bryce Trail
- 609 White Sands Bay
- 610 E Woodfield Trail
- 675 Circle Dr Unit 2
- 1813 Longboat Dr
- 701 Forum Dr Unit 310
- 7N606 Hawthorne Ave
- 734 Bluejay Cir
- 513 N Woodfield Trail
- 1474 Haar Ln
- 1482 Armstrong Ct
- 554 N Woodfield Trail
- 658 Cutter Ln
- 1223 Knottingham Ct Unit 2A
- 640 Cutter Ln
- 830 Knottingham Dr Unit 2B
- 920 Surrey Dr Unit 1A
- 961 Cumberland Ct Unit 28B1
- 961 Cumberland Ct Unit 28B2
- 961 Cumberland Ct Unit 28A2
- 961 Cumberland Ct Unit 28A1
- 961 Cumberland Ct Unit B-1
- 961 Cumberland Ct Unit A2
- 961 Cumberland Ct Unit A1
- 977 Cumberland Ct Unit AA2
- 977 Cumberland Ct Unit BB2
- 977 Cumberland Ct Unit 28AA2
- 977 Cumberland Ct Unit 28AA1
- 977 Cumberland Ct Unit 28BB1
- 977 Cumberland Ct Unit 28BB2
- 977 Cumberland Ct Unit AA1
- 630 Cumberland Trail Unit BB1
- 630 Cumberland Trail Unit 24BB
- 630 Cumberland Trail Unit 24BB
- 630 Cumberland Trail Unit 24AA
- 630 Cumberland Trail Unit 24AA
- 630 Cumberland Trail Unit A-1
