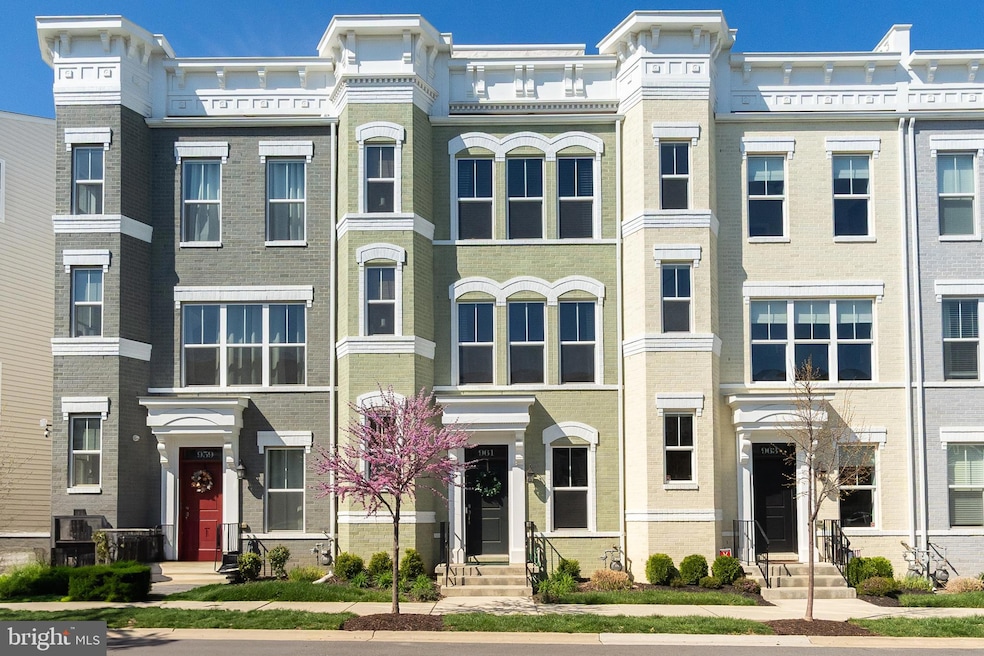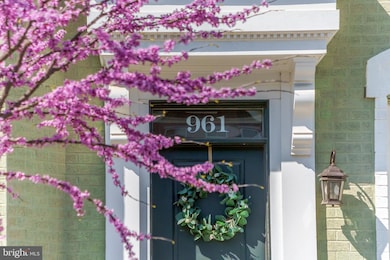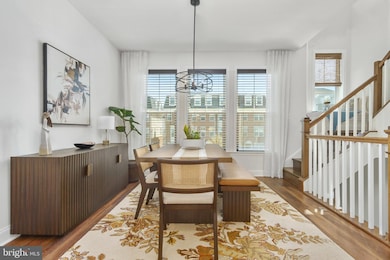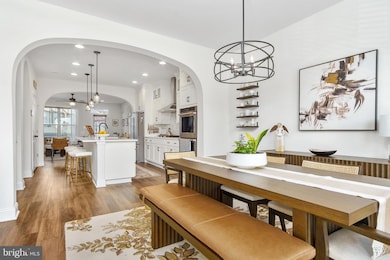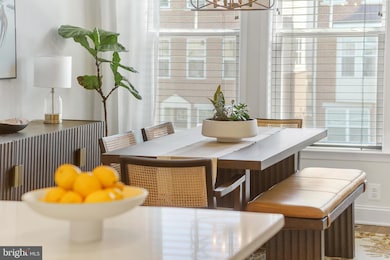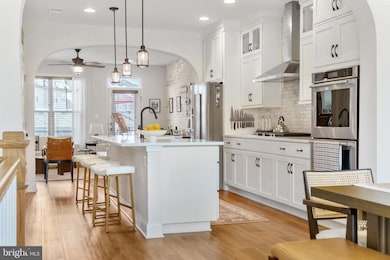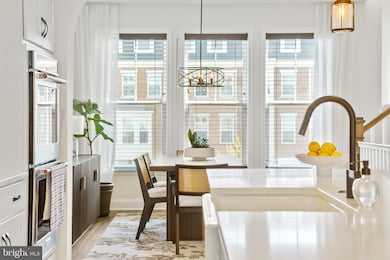961 Holden Rd Frederick, MD 21701
Eastchurch NeighborhoodEstimated payment $4,133/month
Highlights
- Clubhouse
- Traditional Architecture
- Balcony
- Spring Ridge Elementary School Rated A-
- Community Pool
- 2 Car Attached Garage
About This Home
With 4 finished levels, luxury finishes throughout & multiple outdoor living spaces-this is the home & the location that you have been waiting for. The entry level features a welcoming foyer & bedroom/home office that has great functionality with the addition of a Murphy bed and adjoining full bathroom-it’s the perfect spot for both guests & working at home! Moving up to the main level you will find wide open living spaces that are drenched in natural light. There is a beautiful dining room, stunning gourmet kitchen with 9’ center island, upgraded cabinets with soft close doors and drawers, upgraded quartz countertops, upgraded backsplash, island sink, KitchenAid appliances including a 5-burner gas cooktop, a serving area or coffee bar & spacious pantries. The great room is just off the kitchen with a cozy gas fireplace, brick accent wall & door out to the rear deck. On level three is the primary suite featuring a luxury bath with upgraded countertop, rectangular sinks, upgraded ceramic tile & walk-in shower with rain showerhead & handheld combo, built in bench & niche and a frameless shower enclosure. The second bedroom also has access to a private bathroom. Convenient laundry on this bedroom level + large walk-in storage area. The top level was built to IMPRESS! A gorgeous loft area (or 4th bedroom) with powder room, closet, built-in bar & access to the sky terrace!! The Sky terrace is the perfect place to unwind or entertain with breathtaking views of the Frederick skyline-plus you get a front row view of summer fireworks! Custom awning to enjoy summer days with ease. So many extra details throughout this home- 9ft ceilings on all levels, LVP flooring, archways, cased windows, 42′′ wide open oak staircase with window seats, 2 car rear entry garage with storage & SO much more! All of this in the vibrant Eastchurch community that is located just four blocks east of Shab Row & within walking & biking distance to fabulous downtown Frederick, Carroll Creek and the MARC Rail Station. LOW monthly HOA includes beautiful community pool, clubhouse, playground and walking paths + special planned events throughout the year. Easy access to I270, I70 & Rt15. **Ask about available grant funds and a possible rate buy down option with a local bank!!
Listing Agent
(240) 291-2059 kari.shank@realtor.com Samson Properties License #573655 Listed on: 08/21/2025

Townhouse Details
Home Type
- Townhome
Est. Annual Taxes
- $10,340
Year Built
- Built in 2021
HOA Fees
- $109 Monthly HOA Fees
Parking
- 2 Car Attached Garage
- Rear-Facing Garage
Home Design
- Traditional Architecture
- Brick Front
Interior Spaces
- 2,950 Sq Ft Home
- Property has 4 Levels
- Gas Fireplace
- Finished Basement
- Front Basement Entry
- Home Security System
- Laundry on upper level
Bedrooms and Bathrooms
Utilities
- Forced Air Heating and Cooling System
- Electric Water Heater
Additional Features
- Balcony
- 1,600 Sq Ft Lot
Listing and Financial Details
- Assessor Parcel Number 1102597003
Community Details
Overview
- Association fees include trash, snow removal, lawn maintenance, common area maintenance, pool(s)
- Eastchurch Subdivision
Amenities
- Common Area
- Clubhouse
- Recreation Room
Recreation
- Community Pool
Map
Home Values in the Area
Average Home Value in this Area
Tax History
| Year | Tax Paid | Tax Assessment Tax Assessment Total Assessment is a certain percentage of the fair market value that is determined by local assessors to be the total taxable value of land and additions on the property. | Land | Improvement |
|---|---|---|---|---|
| 2025 | $10,331 | $591,700 | $165,000 | $426,700 |
| 2024 | $10,331 | $558,867 | $0 | $0 |
| 2023 | $9,456 | $526,033 | $0 | $0 |
| 2022 | $8,839 | $493,200 | $90,000 | $403,200 |
| 2021 | $8,590 | $473,733 | $0 | $0 |
| 2020 | $1,393 | $78,000 | $0 | $0 |
| 2019 | $1,273 | $72,000 | $72,000 | $0 |
Property History
| Date | Event | Price | List to Sale | Price per Sq Ft |
|---|---|---|---|---|
| 11/04/2025 11/04/25 | Pending | -- | -- | -- |
| 10/15/2025 10/15/25 | Price Changed | $600,000 | -7.7% | $203 / Sq Ft |
| 08/21/2025 08/21/25 | For Sale | $650,000 | -- | $220 / Sq Ft |
Purchase History
| Date | Type | Sale Price | Title Company |
|---|---|---|---|
| Deed | $564,695 | Commonwealth Land Ttl Ins Co | |
| Deed | $700,000 | Village Settlements Inc |
Mortgage History
| Date | Status | Loan Amount | Loan Type |
|---|---|---|---|
| Open | $536,460 | New Conventional | |
| Previous Owner | $2,999,000 | Commercial |
Source: Bright MLS
MLS Number: MDFR2069344
APN: 02-597003
- 969 Holden Rd
- 822 Lindley Rd
- 905 Holden Rd
- 665 A E Church St
- 519 Prieur Rd
- 1133 Holden Rd
- 815 Holden Rd
- 1144 Holden Rd
- 903 Seminole Rd
- 485 Hanson St
- 819 Aztec Dr
- 480 Ensemble Way
- 475 Ensemble Way
- 813 Bond St
- 723 Courier Ln
- Carlton Plan at Renn Quarter
- Hadley Plan at Renn Quarter
- Summit Plan at Renn Quarter
- JADE Plan at Renn Quarter
- ALEC Plan at Renn Quarter
