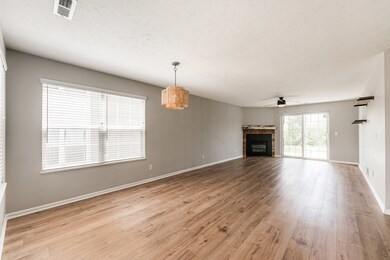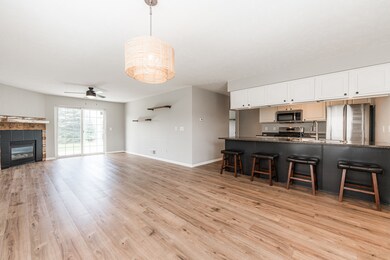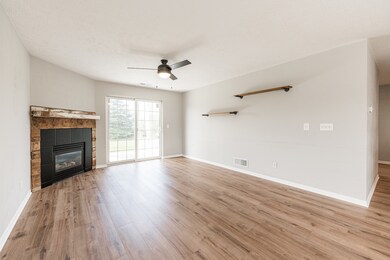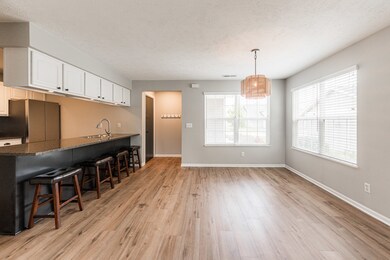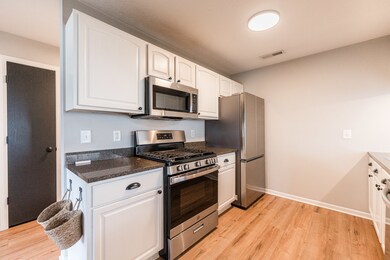
961 Kelly Ln Unit 961 Sycamore, IL 60178
Highlights
- Open Floorplan
- Stainless Steel Appliances
- Walk-In Closet
- End Unit
- 2 Car Attached Garage
- 4-minute walk to Old Mill Park
About This Home
As of September 2024**Multiple Offers Received, Highest & Best Offers Requested by 11:00AM Tuesday, August 6th ** This main floor condo in River Edge is a perfect find, featuring 2 bedrooms and 2 bathrooms with a great open concept layout. The sparkling white kitchen, spacious master bedroom with an en-suite bath, and cozy fireplace add to its charm. The condo is fully applianced, including new stainless steel appliances, and has been tastefully painted throughout, including white trim and black doors. The new luxury vinyl plank flooring and updated bathrooms give it a modern touch, complemented by custom blinds and new modern lighting installed throughout. Additionally, it offers a 2-car garage and is conveniently located close to town and schools, making it ready for a new buyer to move in and enjoy! The new driveway, sidewalk, and expanded patio installed in 2023 enhance the outdoor space. The peaceful backyard features lush pine trees and backs to a walking path and Old Mill Park, providing a serene environment. Located on a cul-de-sac lane featuring a pond, this property is ideal for those seeking tranquility. Schedule your private showing at 961 Kelly Lane today!
Last Agent to Sell the Property
Hometown Realty Group License #475161538 Listed on: 08/03/2024
Property Details
Home Type
- Condominium
Est. Annual Taxes
- $4,254
Year Built
- Built in 2004
HOA Fees
- $135 Monthly HOA Fees
Parking
- 2 Car Attached Garage
- Garage Transmitter
- Garage Door Opener
- Driveway
- Parking Included in Price
Home Design
- Ranch Property
- Slab Foundation
- Asphalt Roof
- Stone Siding
- Concrete Perimeter Foundation
Interior Spaces
- 1,360 Sq Ft Home
- 1-Story Property
- Open Floorplan
- Ceiling Fan
- Attached Fireplace Door
- Electric Fireplace
- Living Room with Fireplace
- Combination Dining and Living Room
- Laminate Flooring
Kitchen
- Range
- Microwave
- Dishwasher
- Stainless Steel Appliances
- Disposal
Bedrooms and Bathrooms
- 2 Bedrooms
- 2 Potential Bedrooms
- Walk-In Closet
- Bathroom on Main Level
- 2 Full Bathrooms
Laundry
- Laundry on main level
- Dryer
- Washer
Schools
- North Elementary School
- Sycamore Middle School
- Sycamore High School
Utilities
- Forced Air Heating and Cooling System
- Heating System Uses Natural Gas
- 100 Amp Service
- Water Purifier Leased
- Water Softener Leased
Additional Features
- Patio
- End Unit
Listing and Financial Details
- Homeowner Tax Exemptions
Community Details
Overview
- Association fees include insurance, exterior maintenance, lawn care, snow removal
- 4 Units
- Dan Pavelich Association, Phone Number (815) 899-8510
- River Edge Subdivision
- Property managed by Pavelich-May
Pet Policy
- Pets up to 45 lbs
- Dogs and Cats Allowed
Additional Features
- Common Area
- Resident Manager or Management On Site
Ownership History
Purchase Details
Home Financials for this Owner
Home Financials are based on the most recent Mortgage that was taken out on this home.Purchase Details
Home Financials for this Owner
Home Financials are based on the most recent Mortgage that was taken out on this home.Purchase Details
Home Financials for this Owner
Home Financials are based on the most recent Mortgage that was taken out on this home.Similar Homes in Sycamore, IL
Home Values in the Area
Average Home Value in this Area
Purchase History
| Date | Type | Sale Price | Title Company |
|---|---|---|---|
| Warranty Deed | $220,000 | None Listed On Document | |
| Warranty Deed | $173,000 | Pucci Pirtle Llc | |
| Warranty Deed | $132,000 | -- |
Mortgage History
| Date | Status | Loan Amount | Loan Type |
|---|---|---|---|
| Open | $75,000 | New Conventional | |
| Previous Owner | $164,350 | New Conventional | |
| Previous Owner | $8,402 | Stand Alone First | |
| Previous Owner | $129,609 | FHA |
Property History
| Date | Event | Price | Change | Sq Ft Price |
|---|---|---|---|---|
| 09/26/2024 09/26/24 | Sold | $220,000 | +4.8% | $162 / Sq Ft |
| 08/06/2024 08/06/24 | Pending | -- | -- | -- |
| 08/03/2024 08/03/24 | For Sale | $210,000 | +21.4% | $154 / Sq Ft |
| 06/21/2022 06/21/22 | Sold | $173,000 | +1.8% | $127 / Sq Ft |
| 05/22/2022 05/22/22 | Pending | -- | -- | -- |
| 05/19/2022 05/19/22 | For Sale | $169,900 | -- | $125 / Sq Ft |
Tax History Compared to Growth
Tax History
| Year | Tax Paid | Tax Assessment Tax Assessment Total Assessment is a certain percentage of the fair market value that is determined by local assessors to be the total taxable value of land and additions on the property. | Land | Improvement |
|---|---|---|---|---|
| 2024 | $4,254 | $58,063 | $14,517 | $43,546 |
| 2023 | $4,254 | $53,020 | $13,256 | $39,764 |
| 2022 | $4,040 | $48,629 | $12,158 | $36,471 |
| 2021 | $3,826 | $45,653 | $11,414 | $34,239 |
| 2020 | $3,765 | $44,530 | $11,133 | $33,397 |
| 2019 | $3,696 | $43,554 | $10,889 | $32,665 |
| 2018 | $3,623 | $42,233 | $10,559 | $31,674 |
| 2017 | $3,521 | $40,562 | $10,141 | $30,421 |
| 2016 | $3,419 | $38,711 | $9,678 | $29,033 |
| 2015 | -- | $34,570 | $8,793 | $25,777 |
| 2014 | -- | $32,827 | $8,350 | $24,477 |
| 2013 | -- | $33,456 | $8,510 | $24,946 |
Agents Affiliated with this Home
-
Rhiannon Foster

Seller's Agent in 2024
Rhiannon Foster
Hometown Realty Group
(847) 387-9345
13 in this area
22 Total Sales
-
Roxanne Stover

Buyer's Agent in 2024
Roxanne Stover
RE/MAX
(630) 330-6901
3 in this area
27 Total Sales
-
Mary Sagan

Seller's Agent in 2022
Mary Sagan
Century 21 New Heritage - Hampshire
(847) 712-0812
4 in this area
177 Total Sales
Map
Source: Midwest Real Estate Data (MRED)
MLS Number: 12129034
APN: 06-28-351-010
- 55 Briden Ln Unit 55
- 1126 Rose Dr
- 13 Briden Ln Unit 13
- 8 Briden Ln Unit 8
- 942 Arvle Cir
- 44 Kloe Ln Unit 44
- 1125 Oxford Cir
- 317 Plymouth Ct
- 10 Primrose Ln
- 335 North Ave
- TBD Plaza Dr
- TBD Aberdeen Ct
- TBD Peace Rd
- TBD Bethany Rd
- 1929 Galloway Ct
- 1936 Galloway Ct
- 126 Sabin St
- Lot 1 Route 23
- 432 E Elm St
- 223 Merry Oaks Dr

