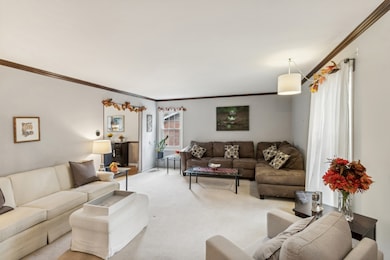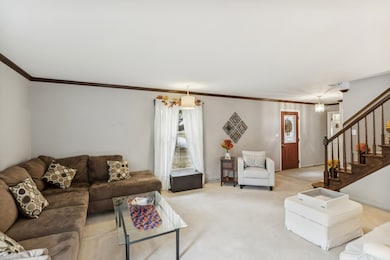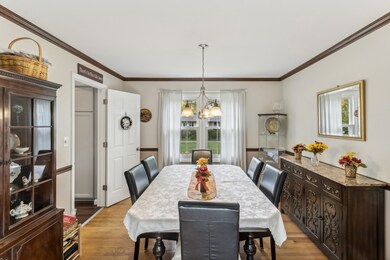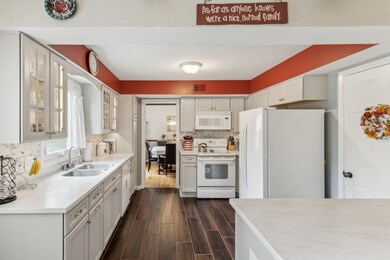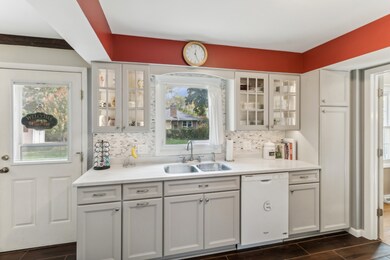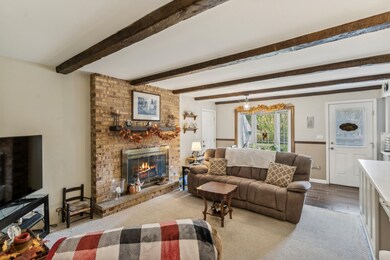
961 N Arrowhead Dr Palatine, IL 60074
Reseda NeighborhoodEstimated payment $3,882/month
Highlights
- Colonial Architecture
- Property is near a park
- Wood Flooring
- Palatine High School Rated A
- Recreation Room
- Beamed Ceilings
About This Home
Welcome home to Reseda. You will the love the warmth and coziness this home emits. When you enter through the front door the original slate floor speaks of the quality of a different time. The expansive living room and adjacent dining room are perfect for entertaining. The beamed ceiling in the family room and newly remodeled kitchen with all stainless steel appliances complete the entertaining friendly first floor. Upstairs you will find a spacious Primary suite with walk-in closet and separate shower. Original hardwood floors are under the carpeting in the living room and primary bedroom. The guest bathroom boasts double sinks with plenty of room for a busy family. The basement recreation room is perfect for all those family game nights and favorite toys. You'll find plenty of storage and an airy and bright laundry room. The wonderful backyard hosts mature landscaping, shed and a wonderful paver brick patio. Look all that is new; HVAC 2017, water heater 2017, kitchen remodel 2018, new interior doors 2023, basement windows 2022, and stainless steel appliances 2025. Located in the heart of Palatine, close to shopping, entertainment and transportation, this truly move-in ready home has it all. Don't delay make an appointment today.
Home Details
Home Type
- Single Family
Est. Annual Taxes
- $9,972
Year Built
- Built in 1965
Lot Details
- 9,148 Sq Ft Lot
- Lot Dimensions are 80x130x66x127
- Paved or Partially Paved Lot
Parking
- 2 Car Garage
- Driveway
- Parking Included in Price
Home Design
- Colonial Architecture
- Brick Exterior Construction
- Asphalt Roof
- Concrete Perimeter Foundation
Interior Spaces
- 2,035 Sq Ft Home
- 2-Story Property
- Beamed Ceilings
- Ceiling Fan
- Wood Burning Fireplace
- Attached Fireplace Door
- Gas Log Fireplace
- Family Room with Fireplace
- Living Room
- Open Floorplan
- Dining Room
- Recreation Room
- Unfinished Attic
- Carbon Monoxide Detectors
Kitchen
- Range
- Microwave
- Dishwasher
- Stainless Steel Appliances
- Disposal
Flooring
- Wood
- Carpet
- Ceramic Tile
Bedrooms and Bathrooms
- 4 Bedrooms
- 4 Potential Bedrooms
- Dual Sinks
Laundry
- Laundry Room
- Dryer
- Washer
- Laundry Chute
Basement
- Basement Fills Entire Space Under The House
- Sump Pump
Schools
- Virginia Lake Elementary School
- Winston Campus Middle School
- Palatine High School
Utilities
- Forced Air Heating and Cooling System
- Heating System Uses Natural Gas
- Lake Michigan Water
- Gas Water Heater
- Cable TV Available
Additional Features
- Patio
- Property is near a park
Community Details
- Reseda Subdivision, Barharbor Floorplan
Listing and Financial Details
- Homeowner Tax Exemptions
Map
Home Values in the Area
Average Home Value in this Area
Tax History
| Year | Tax Paid | Tax Assessment Tax Assessment Total Assessment is a certain percentage of the fair market value that is determined by local assessors to be the total taxable value of land and additions on the property. | Land | Improvement |
|---|---|---|---|---|
| 2024 | $9,617 | $37,000 | $7,429 | $29,571 |
| 2023 | $9,617 | $37,000 | $7,429 | $29,571 |
| 2022 | $9,617 | $37,000 | $7,429 | $29,571 |
| 2021 | $9,161 | $31,538 | $4,643 | $26,895 |
| 2020 | $9,097 | $31,538 | $4,643 | $26,895 |
| 2019 | $9,123 | $35,239 | $4,643 | $30,596 |
| 2018 | $8,547 | $30,938 | $4,178 | $26,760 |
| 2017 | $8,404 | $30,938 | $4,178 | $26,760 |
| 2016 | $8,064 | $30,938 | $4,178 | $26,760 |
| 2015 | $8,855 | $31,442 | $3,714 | $27,728 |
| 2014 | $8,764 | $31,442 | $3,714 | $27,728 |
| 2013 | $9,299 | $31,442 | $3,714 | $27,728 |
Property History
| Date | Event | Price | Change | Sq Ft Price |
|---|---|---|---|---|
| 05/26/2025 05/26/25 | For Sale | $545,000 | +75.2% | $268 / Sq Ft |
| 09/13/2012 09/13/12 | Sold | $311,000 | -2.5% | $153 / Sq Ft |
| 07/14/2012 07/14/12 | Pending | -- | -- | -- |
| 06/29/2012 06/29/12 | For Sale | $319,000 | -- | $157 / Sq Ft |
Purchase History
| Date | Type | Sale Price | Title Company |
|---|---|---|---|
| Trustee Deed | $311,000 | None Available | |
| Interfamily Deed Transfer | -- | -- |
Mortgage History
| Date | Status | Loan Amount | Loan Type |
|---|---|---|---|
| Open | $230,000 | New Conventional |
Similar Homes in Palatine, IL
Source: Midwest Real Estate Data (MRED)
MLS Number: 12375108
APN: 02-11-404-003-0000
- 924 N Topanga Dr
- 945 N Stark Dr
- 931 N Saratoga Dr
- 915 N Saratoga Dr
- 294 E Rimini Ct Unit 294
- 905 N Crestview Dr
- 713 E Cunningham Dr
- 753 E Mill Valley Rd
- 403 E Amherst St
- 1341 N Home Ct
- 404 E Amherst St
- 1 Renaissance Place Unit 805
- 1 Renaissance Place Unit 1121
- 1 Renaissance Place Unit 1PH
- 1 Renaissance Place Unit 1013
- 1 Renaissance Place Unit 1115
- 1 Renaissance Place Unit 604
- 1 Renaissance Place Unit 1017
- 1 Renaissance Place Unit 414
- 153 E Timberlane Dr

