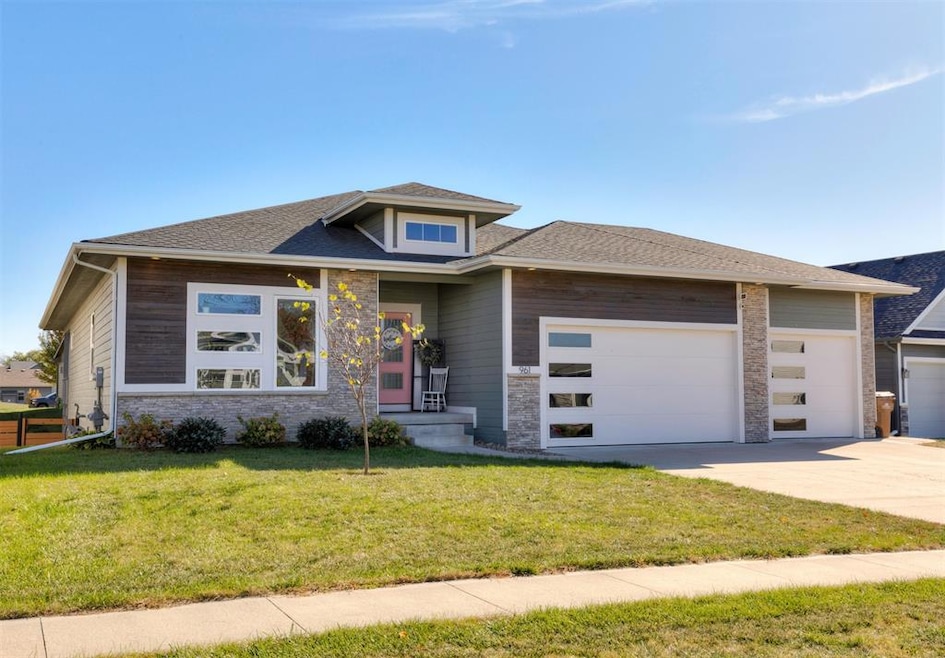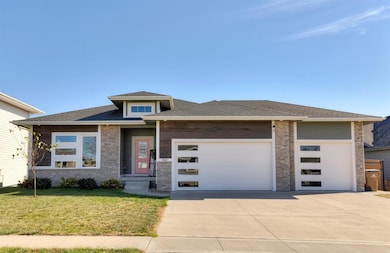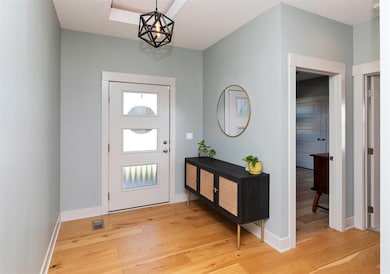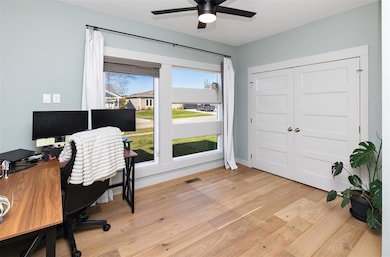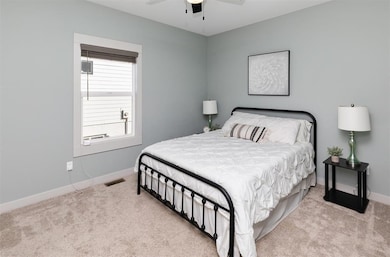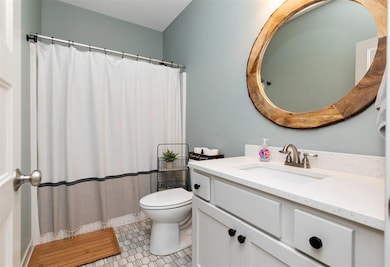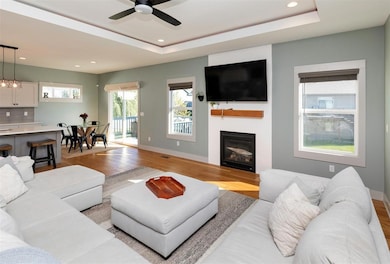961 Pelican Dr Polk City, IA 50226
Estimated payment $3,167/month
Highlights
- Popular Property
- Contemporary Architecture
- Mud Room
- North Polk West Elementary School Rated A-
- 1 Fireplace
- No HOA
About This Home
Move in ready ranch on quiet cul-de-sac! This modern transitional ranch home has 4 bedrooms and 3 bathrooms! Gorgeous interior finishes, fixtures and flooring throughout. Tray ceilings in the living room, entry hall, and master bedroom that all have in set lighting. Lovely master w en suite w/ walk in shower and double vanity. The finished walk-out basement is great for entertaining w/additional family room & plumbed to add a wet bar. Plenty of storage & room for workout area. Home also boasts covered deck and 3 car attached garage with a 3rd car tandem that goes back 30'. Covered deck with stairs that lead to a fully fenced in yard makes this the perfect opportunity for all.
Home Details
Home Type
- Single Family
Est. Annual Taxes
- $7,649
Year Built
- Built in 2017
Lot Details
- 9,547 Sq Ft Lot
- Cul-De-Sac
Home Design
- Contemporary Architecture
- Ranch Style House
- Asphalt Shingled Roof
Interior Spaces
- 1,558 Sq Ft Home
- 1 Fireplace
- Mud Room
- Family Room Downstairs
- Finished Basement
- Walk-Out Basement
- Laundry on main level
Kitchen
- Eat-In Kitchen
- Stove
- Microwave
- Dishwasher
Bedrooms and Bathrooms
- 4 Bedrooms | 3 Main Level Bedrooms
Parking
- 3 Car Attached Garage
- Driveway
Utilities
- Forced Air Heating and Cooling System
Community Details
- No Home Owners Association
Listing and Financial Details
- Assessor Parcel Number 26100175700029
Map
Home Values in the Area
Average Home Value in this Area
Tax History
| Year | Tax Paid | Tax Assessment Tax Assessment Total Assessment is a certain percentage of the fair market value that is determined by local assessors to be the total taxable value of land and additions on the property. | Land | Improvement |
|---|---|---|---|---|
| 2025 | $7,760 | $430,500 | $92,500 | $338,000 |
| 2024 | $7,760 | $418,300 | $82,700 | $335,600 |
| 2023 | $7,912 | $418,300 | $82,700 | $335,600 |
| 2022 | $7,812 | $359,900 | $74,100 | $285,800 |
| 2021 | $7,756 | $359,900 | $74,100 | $285,800 |
| 2020 | $7,756 | $353,200 | $72,600 | $280,600 |
| 2019 | $4,542 | $353,200 | $72,600 | $280,600 |
| 2018 | $10 | $199,700 | $55,800 | $143,900 |
| 2017 | $10 | $430 | $430 | $0 |
| 2016 | $6 | $430 | $430 | $0 |
Property History
| Date | Event | Price | List to Sale | Price per Sq Ft | Prior Sale |
|---|---|---|---|---|---|
| 11/10/2025 11/10/25 | For Sale | $480,000 | +11.6% | $308 / Sq Ft | |
| 05/06/2022 05/06/22 | Sold | $430,000 | -2.3% | $253 / Sq Ft | View Prior Sale |
| 05/06/2022 05/06/22 | Pending | -- | -- | -- | |
| 03/14/2022 03/14/22 | Price Changed | $439,900 | -2.0% | $259 / Sq Ft | |
| 03/08/2022 03/08/22 | For Sale | $449,000 | +28.3% | $264 / Sq Ft | |
| 06/30/2020 06/30/20 | Sold | $349,900 | 0.0% | $218 / Sq Ft | View Prior Sale |
| 08/05/2019 08/05/19 | Pending | -- | -- | -- | |
| 06/05/2019 06/05/19 | For Sale | $349,900 | +423.0% | $218 / Sq Ft | |
| 07/25/2017 07/25/17 | Pending | -- | -- | -- | |
| 07/18/2017 07/18/17 | Sold | $66,900 | 0.0% | $42 / Sq Ft | View Prior Sale |
| 07/17/2017 07/17/17 | For Sale | $66,900 | -- | $42 / Sq Ft |
Purchase History
| Date | Type | Sale Price | Title Company |
|---|---|---|---|
| Warranty Deed | $350,000 | None Available | |
| Warranty Deed | -- | None Available |
Mortgage History
| Date | Status | Loan Amount | Loan Type |
|---|---|---|---|
| Open | $332,405 | New Conventional | |
| Previous Owner | $284,000 | Future Advance Clause Open End Mortgage |
Source: Des Moines Area Association of REALTORS®
MLS Number: 730118
APN: 261-00175700029
- 980 Pelican Dr
- 970 Bridgeview St
- 901 Bridgeview St
- 817 Bridgeview St
- 813 Bridgeview St
- 1664 E Autumn Trail Cir
- 807 Bridgeview St
- 609 Pelican Dr
- 605 Pelican Dr
- The Atomic Ranch Plan at Lakewoods
- The Urban Prarie Plan at Lakewoods
- The Grand Gianna Plan at Lakewoods
- The Trend Setter Plan at Lakewoods
- The Dashing Drake Plan at Lakewoods
- The Iconic Ranch Plan at Lakewoods
- The Way Cool Plan at Lakewoods
- 932 Roosevelt St
- 928 Roosevelt St
- 940 Tyler St
- 417 Hillcrest Dr
- 408 Sandpiper Ct
- 1000 W Broadway St
- 209 S 1st St
- 529 Meadows Ct
- 520 Meadows Ct
- 519 Meadows Ct
- 1810 NW Savannah Ln
- 1603 Red Cedar Ln
- 9702 Hazelwood Ave
- 2202 Broadway St
- 2727 NW 21st St
- 1803 NW Linwood Ln
- 1704 NE Gateway Ct
- 2522 NW 14th St
- 1360 Mocking Bird Ln
- 2517 NW 14th St
- 2512 NW 14th St
- 184 NW 25th Ct
- 916 NE Silkwood St
- 2026 NW Hickory Ln
