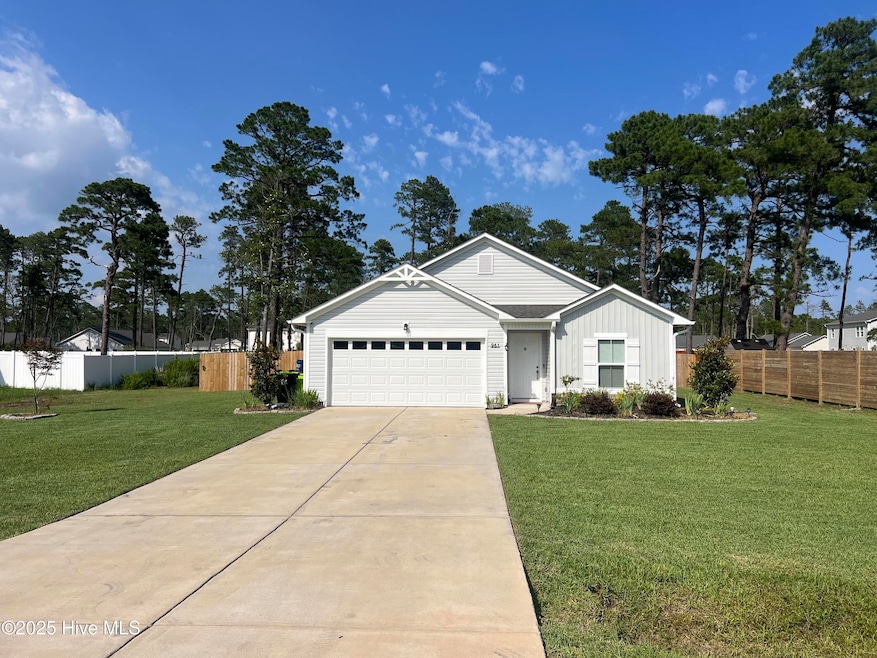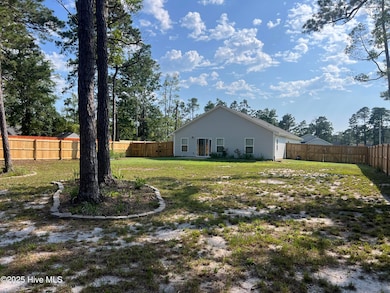961 Pine Needles Rd Boiling Spring Lakes, NC 28461
Highlights
- Fenced Yard
- Dogs Allowed
- 1-Story Property
- Patio
- Heat Pump System
About This Home
Welcome to the 3-bedroom, 2-bathroom house located in the charming community of Boiling Spring Lakes, NC. This home perfectly blends comfort and convenience, featuring three spacious bedrooms and two full bathrooms. The kitchen is fully equipped with essential appliances, including a dishwasher, refrigerator, stove/oven, and microwave. Additionally, the home includes a washer and dryer for added convenience in everyday living.Outside, you'll find a large, fenced-in yard that provides ample space for outdoor activities and creates a welcoming environment for dogs. Inside, the home showcases a mix of LVP flooring and carpeting, offering both durability and comfort underfoot.
Home Details
Home Type
- Single Family
Est. Annual Taxes
- $1,629
Year Built
- Built in 2022
Lot Details
- 1,583 Sq Ft Lot
- Fenced Yard
- Wood Fence
Bedrooms and Bathrooms
- 3 Bedrooms
Parking
- 1 Car Attached Garage
- Front Facing Garage
- Driveway
Schools
- Bolivia Elementary School
- South Brunswick Middle School
- South Brunswick High School
Additional Features
- 1-Story Property
- Patio
- Heat Pump System
Listing and Financial Details
- Tenant pays for deposit, water, sewer, electricity
- The owner pays for hoa
Community Details
Overview
- Property has a Home Owners Association
- The Highlands Subdivision
Pet Policy
- Dogs Allowed
Map
Source: Hive MLS
MLS Number: 100518390
APN: 173AE00112
- 870 Pine Needles Rd
- 940 Pine Needles Rd
- 251 Fifty Lakes Dr
- 123 N Bald Head Wynd Unit 9
- 122 N Bald Head Wynd
- 35 Dowitcher Trail
- 200 Stede Bonnet Close
- 313 Stede Bonnet Close
- 32 Dowitcher Trail
- 28 Dowitcher Trail
- 40 Dowitcher Trail
- 113 W Bald Head W
- 9 Old Baldy Ct
- 212 Stede Bonnet Wynd
- 110 W Bald Head
- 206 N Bald Head Wynd
- S14 Keelson Row
- 8 Dogwood Trail
- 7 Keelson Row
- 5 Keelson Row
- 752 Indigo Village Ct Unit B-2
- 744 Indigo Village Ct
- 110 W 14th St Unit C
- 264 Bonnet Way SE
- 302 Norton St Unit Guest House Apartment
- 112 NE 78th St
- 4917 Dreamweaver Ct Unit 6
- 4710 Bluewater St SE
- 4382 Eagle Bluff Ln
- 4826 Abbington Oaks Way SE
- 4917 Abbington Oaks Way SE
- 4907 Abbington Oaks Way
- 4873 Abbington Oaks Way
- 4175 Skeffington Ct
- 201 NE 48th St
- 4154 Sheffield Place SE
- 4141 Ashdon Place SE
- 3155 Lakeside Commons Dr SE Unit 1
- 3030 Marsh Winds Cir Unit 405
- 3350 Club Villas Dr Unit 1302


