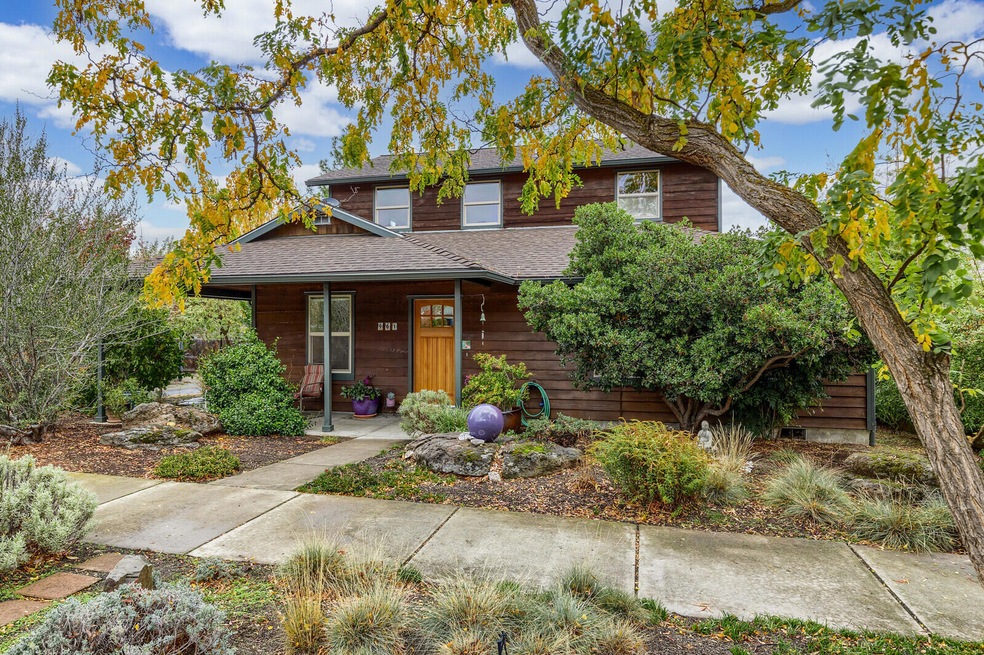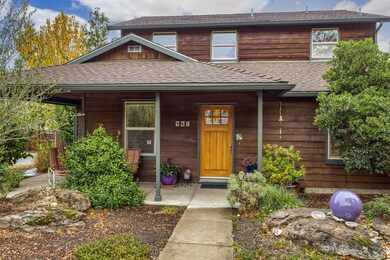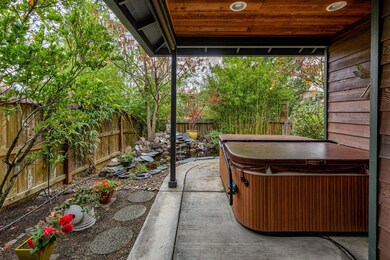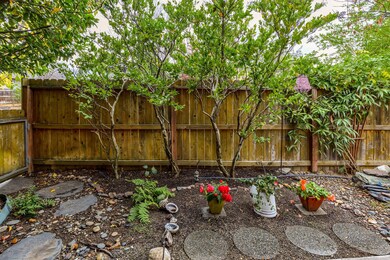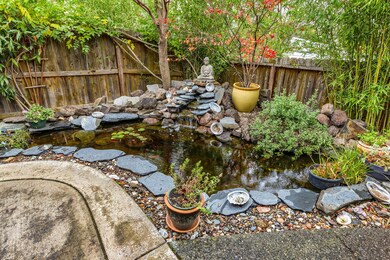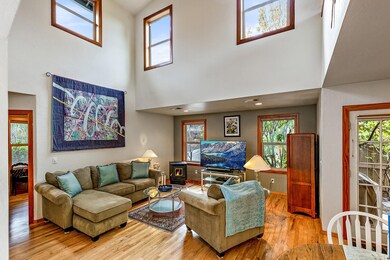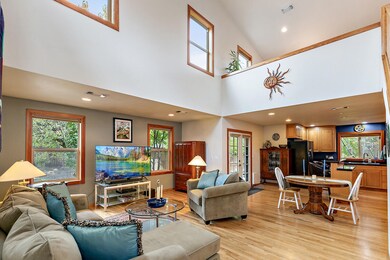
961 Spring Way Ashland, OR 97520
Croman Mill NeighborhoodHighlights
- Spa
- Open Floorplan
- Mountain View
- Ashland Middle School Rated A-
- Craftsman Architecture
- Deck
About This Home
As of August 20242003 Open Custom craftsman home features 20ft vaulted ceilings and incredible mature landscape with covered patios front and back to relax and dream in. Office & Primary Suite on main level with large walk-in closet, beautifully tiled master bath & shower. Gorgeous vertical fir doors and trim with solid hardwood floors throughout most of the main level. Spacious cooks' kitchen with island features Viking oven/range, granite countertops, custom ash cabinets & 3 bedrooms plus office! Upper level boasts a generous loft area with French doors to balcony and views of Ashland's East hills and Grizzly Peak. Easy-care and lush private landscape is an absolute treasure with peaceful waterfall & pond feature. Located in a lovely neighborhood close to SOU, Belview Elementary, bike path and shopping with easy access to Hwy 5.
Last Agent to Sell the Property
John L. Scott Ashland License #890500217 Listed on: 11/08/2021

Home Details
Home Type
- Single Family
Est. Annual Taxes
- $5,094
Year Built
- Built in 2003
Lot Details
- 5,227 Sq Ft Lot
- Fenced
- Drip System Landscaping
- Corner Lot
- Property is zoned R-1-5, R-1-5
HOA Fees
- $17 Monthly HOA Fees
Parking
- 2 Car Attached Garage
Property Views
- Mountain
- Territorial
Home Design
- Craftsman Architecture
- Frame Construction
- Composition Roof
- Concrete Perimeter Foundation
Interior Spaces
- 1,845 Sq Ft Home
- 2-Story Property
- Open Floorplan
- Built-In Features
- Vaulted Ceiling
- Ceiling Fan
- Double Pane Windows
- Living Room
- Home Office
- Loft
Kitchen
- Eat-In Kitchen
- Oven
- Range
- Microwave
- Dishwasher
- Kitchen Island
- Disposal
Flooring
- Wood
- Carpet
- Tile
Bedrooms and Bathrooms
- 3 Bedrooms
- Primary Bedroom on Main
- Walk-In Closet
Laundry
- Dryer
- Washer
Home Security
- Carbon Monoxide Detectors
- Fire and Smoke Detector
Eco-Friendly Details
- Drip Irrigation
Outdoor Features
- Spa
- Deck
- Patio
- Outdoor Water Feature
Schools
- Bellview Elementary School
- Ashland Middle School
- Ashland High School
Utilities
- Forced Air Heating and Cooling System
- Heating System Uses Natural Gas
Community Details
- Hamilton Creek Subdivision
- The community has rules related to covenants, conditions, and restrictions, covenants
Listing and Financial Details
- Assessor Parcel Number 10943834
Ownership History
Purchase Details
Home Financials for this Owner
Home Financials are based on the most recent Mortgage that was taken out on this home.Purchase Details
Home Financials for this Owner
Home Financials are based on the most recent Mortgage that was taken out on this home.Purchase Details
Home Financials for this Owner
Home Financials are based on the most recent Mortgage that was taken out on this home.Purchase Details
Purchase Details
Home Financials for this Owner
Home Financials are based on the most recent Mortgage that was taken out on this home.Purchase Details
Home Financials for this Owner
Home Financials are based on the most recent Mortgage that was taken out on this home.Purchase Details
Home Financials for this Owner
Home Financials are based on the most recent Mortgage that was taken out on this home.Similar Homes in Ashland, OR
Home Values in the Area
Average Home Value in this Area
Purchase History
| Date | Type | Sale Price | Title Company |
|---|---|---|---|
| Warranty Deed | $595,000 | First American Title | |
| Warranty Deed | $587,500 | First American | |
| Bargain Sale Deed | -- | First American | |
| Interfamily Deed Transfer | -- | Accommodation | |
| Warranty Deed | $361,500 | Amerititle | |
| Interfamily Deed Transfer | -- | First American Title | |
| Interfamily Deed Transfer | -- | First American Title | |
| Special Warranty Deed | $365,000 | First American Title |
Mortgage History
| Date | Status | Loan Amount | Loan Type |
|---|---|---|---|
| Open | $295,000 | New Conventional | |
| Previous Owner | $528,750 | New Conventional | |
| Previous Owner | $164,336 | New Conventional | |
| Previous Owner | $166,500 | New Conventional | |
| Previous Owner | $150,000 | New Conventional |
Property History
| Date | Event | Price | Change | Sq Ft Price |
|---|---|---|---|---|
| 08/19/2024 08/19/24 | For Sale | $600,000 | +0.8% | $325 / Sq Ft |
| 08/15/2024 08/15/24 | Sold | $595,000 | +1.3% | $322 / Sq Ft |
| 12/30/2021 12/30/21 | Sold | $587,500 | 0.0% | $318 / Sq Ft |
| 11/16/2021 11/16/21 | Pending | -- | -- | -- |
| 11/08/2021 11/08/21 | For Sale | $587,500 | -- | $318 / Sq Ft |
Tax History Compared to Growth
Tax History
| Year | Tax Paid | Tax Assessment Tax Assessment Total Assessment is a certain percentage of the fair market value that is determined by local assessors to be the total taxable value of land and additions on the property. | Land | Improvement |
|---|---|---|---|---|
| 2025 | $5,632 | $363,250 | $90,910 | $272,340 |
| 2024 | $5,632 | $352,670 | $88,270 | $264,400 |
| 2023 | $5,448 | $342,400 | $85,700 | $256,700 |
| 2022 | $5,274 | $342,400 | $85,700 | $256,700 |
| 2021 | $5,094 | $332,430 | $83,200 | $249,230 |
| 2020 | $4,909 | $322,750 | $80,780 | $241,970 |
| 2019 | $4,873 | $304,230 | $76,150 | $228,080 |
| 2018 | $4,603 | $295,370 | $73,930 | $221,440 |
| 2017 | $4,570 | $295,370 | $73,930 | $221,440 |
| 2016 | $4,377 | $278,420 | $69,680 | $208,740 |
| 2015 | $4,279 | $278,420 | $69,680 | $208,740 |
| 2014 | $3,990 | $262,450 | $65,680 | $196,770 |
Agents Affiliated with this Home
-
DeAnna Sickler & Dyan Lane

Seller's Agent in 2024
DeAnna Sickler & Dyan Lane
John L. Scott Ashland
(541) 414-4663
13 in this area
405 Total Sales
-
Danna Gibson
D
Seller's Agent in 2021
Danna Gibson
John L. Scott Ashland
(541) 890-4140
3 in this area
62 Total Sales
-
Suzanne Mihocko
S
Seller Co-Listing Agent in 2021
Suzanne Mihocko
John L. Scott Ashland
(541) 538-8815
2 in this area
56 Total Sales
Map
Source: Oregon Datashare
MLS Number: 220135187
APN: 10943834
- 2299 Siskiyou Blvd Unit 13
- 915 Bellview Ave Unit 1
- 758 Capella Cir
- 913 Bellview Ave
- 2962 Nova Dr
- 866 Blackberry Ln
- 2249 Siskiyou Blvd
- 933 Bellview Ave Unit 2
- 933 Bellview Ave Unit 1
- 1154 Tolman Creek Rd
- 2570 Siskiyou Blvd
- 808 Clay St
- 2718 Takelma Way
- 799 E Jefferson Ave
- 906 Mary Jane Ave
- 766 E Jefferson Ave
- 601 Washington St
- 810 Glendale Ave
- 898 Faith Ave
- 2023 Siskiyou Blvd
