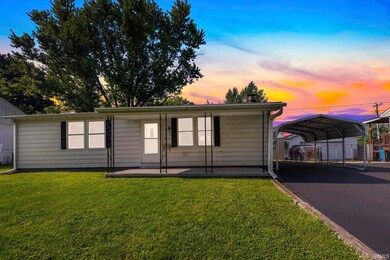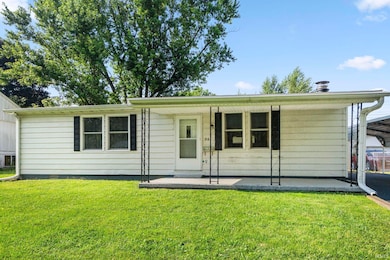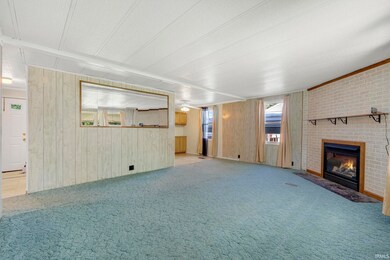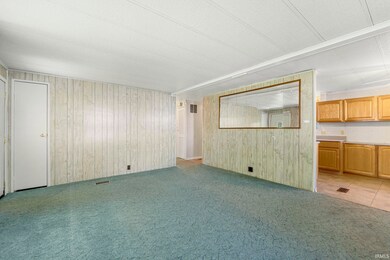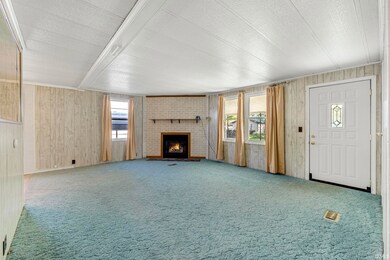961 Virgil Dr Gas City, IN 46933
Estimated payment $718/month
Highlights
- 1-Story Property
- 1 Car Garage
- Level Lot
- Central Air
About This Home
Welcome to this well-maintained home in the charming community of Gas City. Offering strong structural integrity and numerous recent updates, this property is an excellent opportunity for both homeowners and investors alike. Notable improvements include a new roof in 2025, with new leaf filters on the gutters, as well as a new heat pump and air conditioning system, updated windows, and a poly-coated front porch—all completed within the past four years. Upon entry, you are greeted by a spacious living room, ideal for gatherings and entertaining. The generously sized kitchen seamlessly connects to the living area and hallway, providing a functional and comfortable layout. Down the hall, you'll find two sizable bedrooms, each with large walk-in closets, offering ample storage. Enjoy your mornings on the covered front porch, and spend cool fall evenings around a fire in the manicured backyard!
Property Details
Home Type
- Manufactured Home
Year Built
- Built in 1979
Lot Details
- 8,700 Sq Ft Lot
- Lot Dimensions are 60x145
- Level Lot
Parking
- 1 Car Garage
- Carport
Interior Spaces
- 1-Story Property
- Crawl Space
Bedrooms and Bathrooms
- 2 Bedrooms
- 1 Full Bathroom
Schools
- Westview/Northview Elementary School
- R J Basket Middle School
- Mississinewa High School
Utilities
- Central Air
- Heat Pump System
Listing and Financial Details
- Assessor Parcel Number 27-07-34-104-150.000-018
- Seller Concessions Not Offered
Map
Home Values in the Area
Average Home Value in this Area
Property History
| Date | Event | Price | Change | Sq Ft Price |
|---|---|---|---|---|
| 07/20/2025 07/20/25 | Pending | -- | -- | -- |
| 07/17/2025 07/17/25 | For Sale | $109,900 | -- | $114 / Sq Ft |
Source: Indiana Regional MLS
MLS Number: 202527817
- 906 E North St E
- 1207 Trace Ave
- 1205 Trace Ave
- 68 Cobblestone Blvd
- 66 Cobblestone Blvd
- 614 E South B St
- 523 E South D St
- 4450 Farmington Rd
- 416 E South C St
- 412 E South C St
- 416 E South D St
- 0 County Road 425 S
- 313 E South B St
- 316 E South C St
- 219 E South A St
- 0 E Farmington Tract 3
- 206 E North St E
- 102 E Main St
- 107 W South B St
- 115 W North C St

