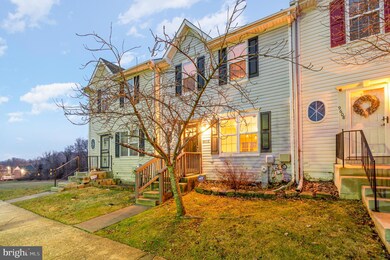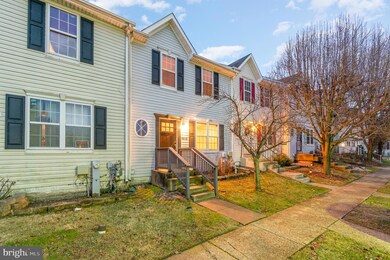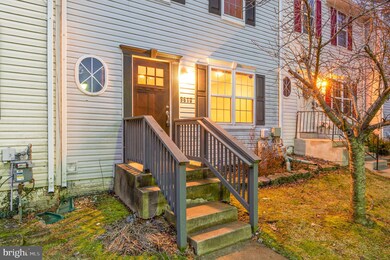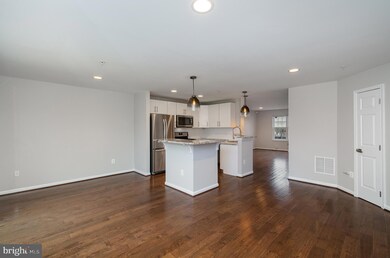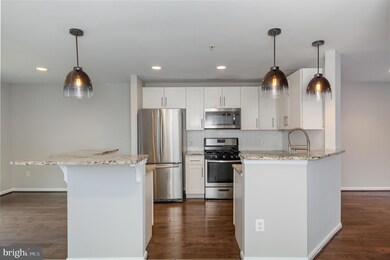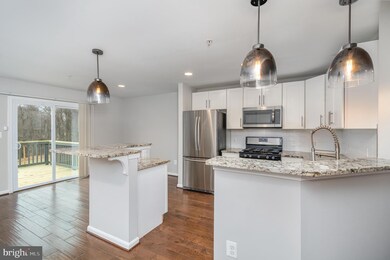
9610 Button Buck Cir Randallstown, MD 21133
Highlights
- Gourmet Kitchen
- Deck
- Wood Flooring
- View of Trees or Woods
- Traditional Architecture
- Upgraded Countertops
About This Home
As of February 2023Beautifully designed townhome. Entertain with this open concept floorplan & private fenced patio. Stainless steel kitchen with Granite countertops, Edison bulb lighting, bright spaces with tons of natural light. Primary Suite with 2 walk-in closets, Plus full-size den with closet in Basement, can be used as potential 4th Bedroom/Office. The 9x18 foot bump-out on all three levels gives this home all the extra space you need in a townhome. The 2 full baths on the upper level and the full bath on the lower level make it ideal for any household. This home backs to an open area giving lots of space for outdoor recreation. Better hurry or it will be gone!
Last Agent to Sell the Property
Coldwell Banker Realty License #RS0037679 Listed on: 01/14/2023

Townhouse Details
Home Type
- Townhome
Est. Annual Taxes
- $3,871
Year Built
- Built in 1998
Lot Details
- 1,620 Sq Ft Lot
- Privacy Fence
HOA Fees
- $27 Monthly HOA Fees
Home Design
- Traditional Architecture
- Concrete Perimeter Foundation
Interior Spaces
- Property has 3 Levels
- Wainscoting
- Dining Area
- Den
- Storage Room
- Wood Flooring
- Views of Woods
- Finished Basement
Kitchen
- Gourmet Kitchen
- Gas Oven or Range
- Freezer
- Dishwasher
- Upgraded Countertops
- Disposal
Bedrooms and Bathrooms
- 3 Bedrooms
- En-Suite Bathroom
- Dual Flush Toilets
Laundry
- Laundry on lower level
- Washer and Dryer Hookup
Parking
- Parking Lot
- 1 Assigned Parking Space
Outdoor Features
- Deck
Schools
- Deer Park Elementary School
- Deer Park Middle Magnet School
- New Town High School
Utilities
- Forced Air Heating and Cooling System
- Natural Gas Water Heater
Community Details
- Association fees include common area maintenance
- Village Of Deer Park Subdivision
Listing and Financial Details
- Tax Lot 72
- Assessor Parcel Number 04022200020528
Ownership History
Purchase Details
Home Financials for this Owner
Home Financials are based on the most recent Mortgage that was taken out on this home.Purchase Details
Home Financials for this Owner
Home Financials are based on the most recent Mortgage that was taken out on this home.Purchase Details
Home Financials for this Owner
Home Financials are based on the most recent Mortgage that was taken out on this home.Purchase Details
Home Financials for this Owner
Home Financials are based on the most recent Mortgage that was taken out on this home.Purchase Details
Home Financials for this Owner
Home Financials are based on the most recent Mortgage that was taken out on this home.Purchase Details
Similar Homes in the area
Home Values in the Area
Average Home Value in this Area
Purchase History
| Date | Type | Sale Price | Title Company |
|---|---|---|---|
| Warranty Deed | $305,000 | Trg Realtech Title Llc | |
| Deed | -- | Stewart Title Of Maryland | |
| Deed | $248,500 | Stewart Title Guaranty Co | |
| Trustee Deed | $119,000 | New World Title Co Llc | |
| Deed | $224,900 | -- | |
| Deed | $117,952 | -- |
Mortgage History
| Date | Status | Loan Amount | Loan Type |
|---|---|---|---|
| Open | $295,850 | New Conventional | |
| Previous Owner | $200,000,000 | Commercial | |
| Previous Owner | $163,000 | Purchase Money Mortgage | |
| Previous Owner | $247,572 | Stand Alone Refi Refinance Of Original Loan | |
| Previous Owner | $179,920 | Adjustable Rate Mortgage/ARM |
Property History
| Date | Event | Price | Change | Sq Ft Price |
|---|---|---|---|---|
| 02/17/2023 02/17/23 | Sold | $305,000 | 0.0% | $149 / Sq Ft |
| 01/17/2023 01/17/23 | Pending | -- | -- | -- |
| 01/17/2023 01/17/23 | Price Changed | $305,000 | 0.0% | $149 / Sq Ft |
| 01/17/2023 01/17/23 | Off Market | $305,000 | -- | -- |
| 01/14/2023 01/14/23 | For Sale | $290,000 | +16.7% | $141 / Sq Ft |
| 08/31/2017 08/31/17 | Sold | $248,500 | -4.4% | $168 / Sq Ft |
| 08/15/2017 08/15/17 | Pending | -- | -- | -- |
| 07/14/2017 07/14/17 | For Sale | $259,900 | +88.3% | $176 / Sq Ft |
| 03/01/2017 03/01/17 | Sold | $138,000 | -4.2% | $93 / Sq Ft |
| 04/08/2016 04/08/16 | Pending | -- | -- | -- |
| 03/21/2016 03/21/16 | For Sale | $144,000 | -- | $97 / Sq Ft |
Tax History Compared to Growth
Tax History
| Year | Tax Paid | Tax Assessment Tax Assessment Total Assessment is a certain percentage of the fair market value that is determined by local assessors to be the total taxable value of land and additions on the property. | Land | Improvement |
|---|---|---|---|---|
| 2025 | $3,981 | $278,367 | -- | -- |
| 2024 | $3,981 | $252,200 | $58,400 | $193,800 |
| 2023 | $1,908 | $243,100 | $0 | $0 |
| 2022 | $3,845 | $234,000 | $0 | $0 |
| 2021 | $3,817 | $224,900 | $58,400 | $166,500 |
| 2020 | $3,817 | $212,933 | $0 | $0 |
| 2019 | $3,536 | $200,967 | $0 | $0 |
| 2018 | $2,845 | $189,000 | $58,400 | $130,600 |
| 2017 | $2,728 | $183,433 | $0 | $0 |
| 2016 | $3,438 | $177,867 | $0 | $0 |
| 2015 | $3,438 | $172,300 | $0 | $0 |
| 2014 | $3,438 | $172,300 | $0 | $0 |
Agents Affiliated with this Home
-

Seller's Agent in 2023
Jeremy Martin
Coldwell Banker (NRT-Southeast-MidAtlantic)
(410) 430-9989
4 in this area
159 Total Sales
-
C
Buyer's Agent in 2023
CHRISTIAN BRIANDT
Real Estate Professionals, Inc.
(301) 275-1758
3 in this area
43 Total Sales
-

Seller's Agent in 2017
Jahmal Bivins
ExecuHome Realty
(410) 428-7153
1 in this area
4 Total Sales
-

Seller's Agent in 2017
Michelle Haran
Corner House Realty
(301) 717-6891
46 Total Sales
-
W
Buyer's Agent in 2017
Wendy Buckingham
Coldwell Banker (NRT-Southeast-MidAtlantic)
Map
Source: Bright MLS
MLS Number: MDBC2058108
APN: 02-2200020528
- 3916 Tiverton Rd
- 3671 Waterwheel Square
- 9401 Summer Squal Dr
- 3670 Waterwheel Square
- 9316 Master Derby Dr
- 3816 Green Ash Ct
- 3827 Rayton Rd
- 9537 Branchleigh Rd
- 3602 Templar Rd
- 9637 Axehead Ct
- 3505 Templar Rd
- 9403 Tulsemere Rd
- 11 Camano Ct
- 9622 Winands Rd
- 9303 Samoset Rd
- 30 Sheraton Rd
- 4105 Hupa Place
- 9210 Liberty Rd
- 17 Bannock Ct
- 4 Burr Oak Ct

