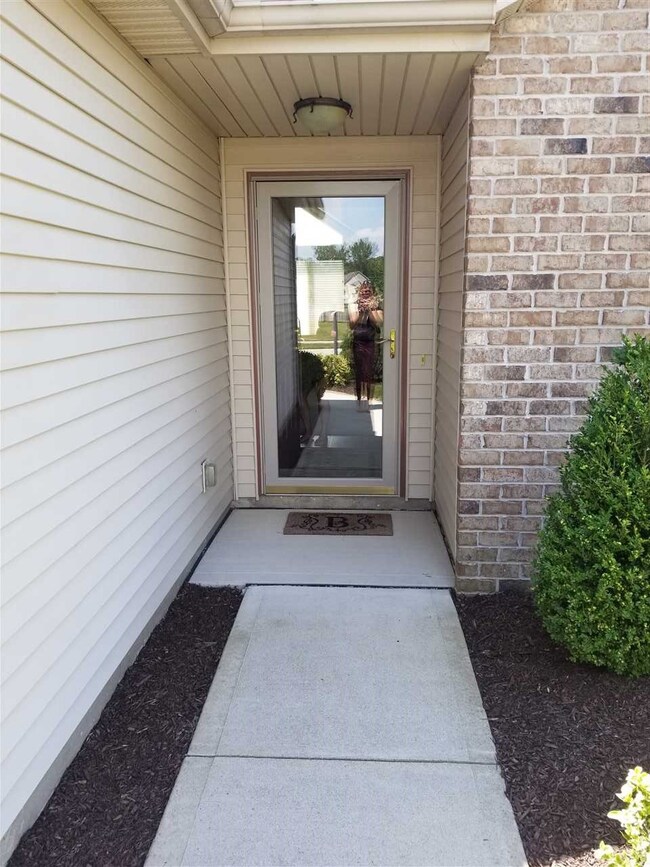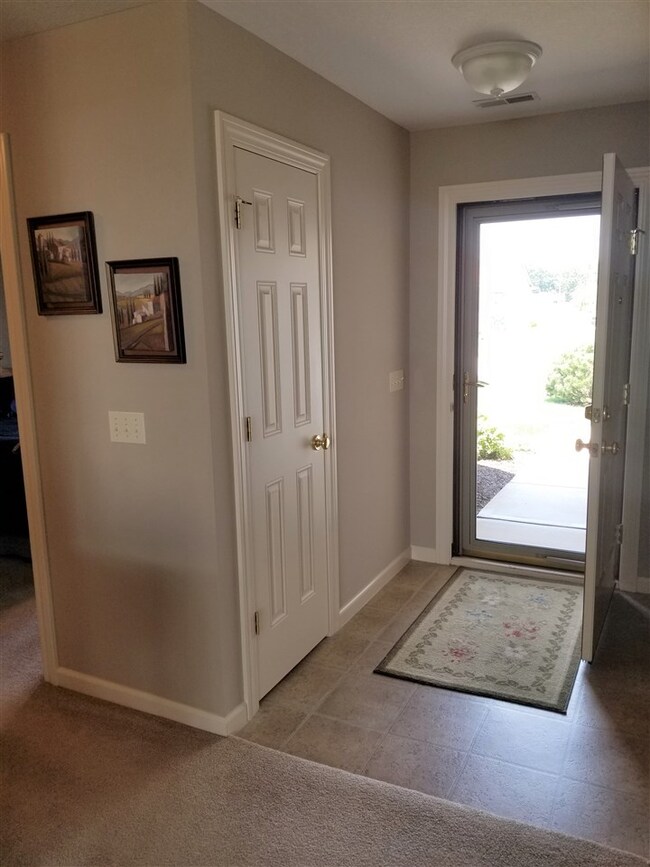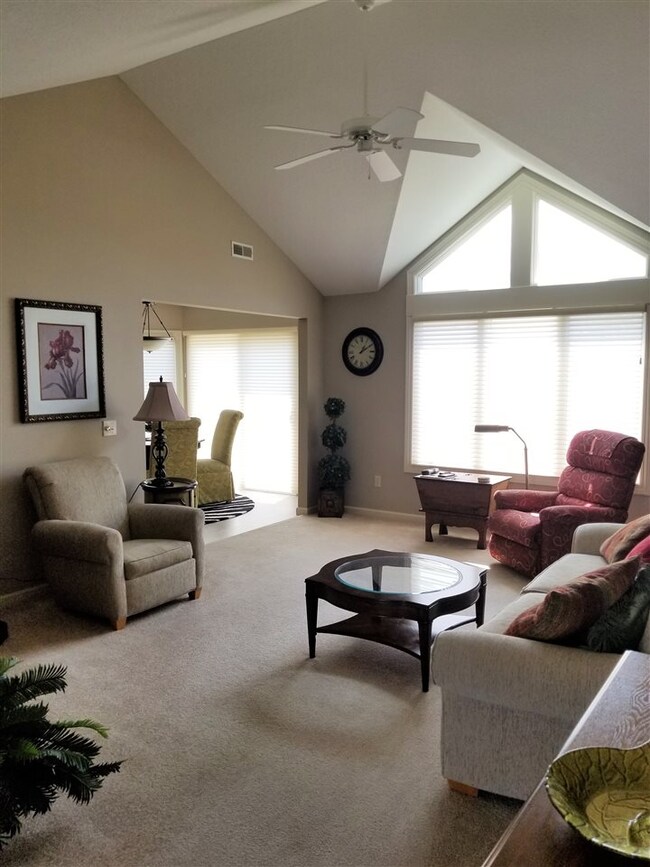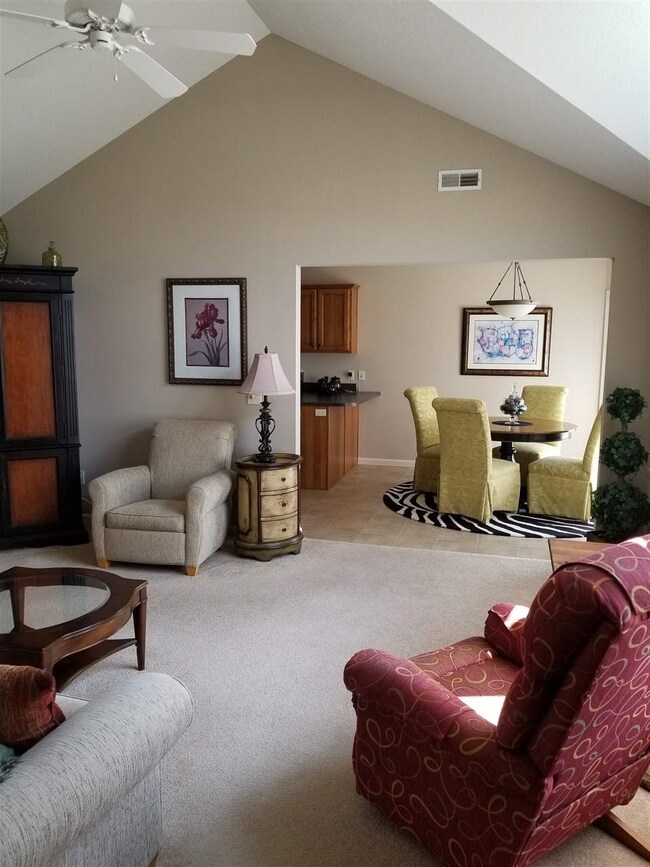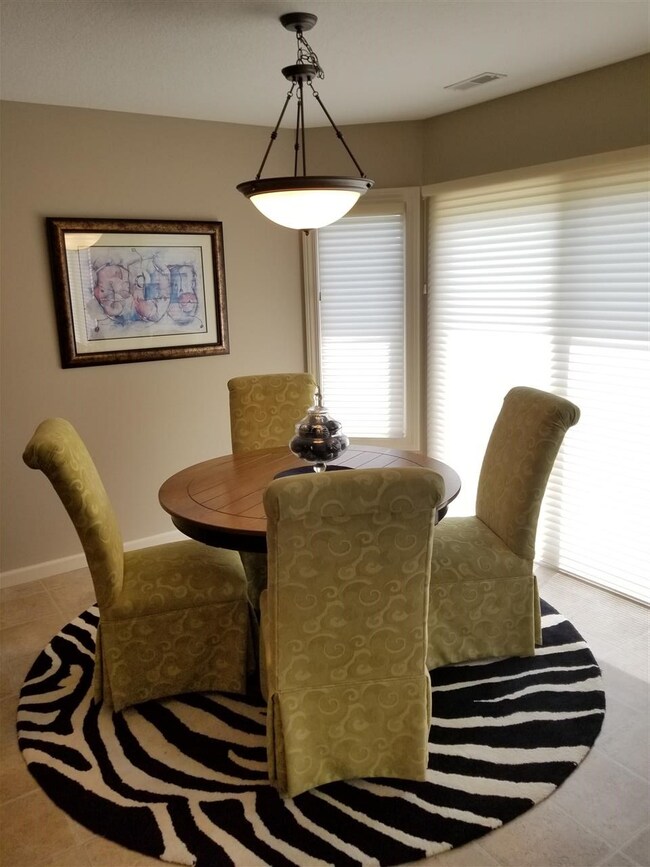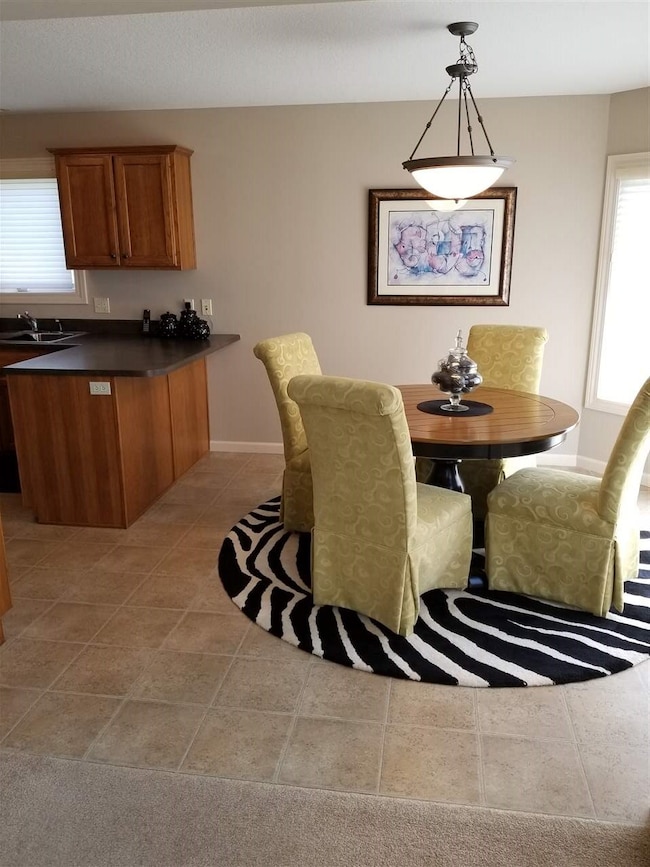
9610 Carmondy Crossing New Haven, IN 46774
Estimated Value: $231,739 - $251,000
Highlights
- Cathedral Ceiling
- En-Suite Primary Bedroom
- Forced Air Heating and Cooling System
- 2 Car Attached Garage
- 1-Story Property
- Ceiling Fan
About This Home
As of October 2017Welcome Home! Enjoy a Split bedroom floor plan, Master Suite w/Walk-In Closet. Nice and Bright Great Room with Double Cathedral Ceiling. The Eat in Kitchen has a Breakfast Bar, Dining Area, Double Door Pantry and a Sliding Door leads to Backyard Patio. This home offers TONS of storage space: Double Door Hall Closet, Good sized Bedroom Closets, Laundry Room Shelving and Peg Board, Shelving and Floored Attic in the 2 Car Garage! Featured Upgrades: Deluxe White Trim, Anderson Windows, Custom Window Blinds in every room, Furnace and A/C (Serviced Annually). You don't want to miss out on this one!
Home Details
Home Type
- Single Family
Est. Annual Taxes
- $1,162
Year Built
- Built in 2006
Lot Details
- 7,671 Sq Ft Lot
- Lot Dimensions are 59 x 130
- Level Lot
Parking
- 2 Car Attached Garage
- Garage Door Opener
Home Design
- Brick Exterior Construction
- Slab Foundation
- Vinyl Construction Material
Interior Spaces
- 1,298 Sq Ft Home
- 1-Story Property
- Cathedral Ceiling
- Ceiling Fan
- Disposal
Bedrooms and Bathrooms
- 3 Bedrooms
- En-Suite Primary Bedroom
- 2 Full Bathrooms
Utilities
- Forced Air Heating and Cooling System
Listing and Financial Details
- Assessor Parcel Number 02-13-24-106-009.000-041
Ownership History
Purchase Details
Home Financials for this Owner
Home Financials are based on the most recent Mortgage that was taken out on this home.Purchase Details
Home Financials for this Owner
Home Financials are based on the most recent Mortgage that was taken out on this home.Purchase Details
Home Financials for this Owner
Home Financials are based on the most recent Mortgage that was taken out on this home.Similar Homes in New Haven, IN
Home Values in the Area
Average Home Value in this Area
Purchase History
| Date | Buyer | Sale Price | Title Company |
|---|---|---|---|
| Washburn Robert T | -- | Trademark Title | |
| Grimmer Diane | -- | Titan Title Services Llc | |
| Granite Ridge Builders Inc | -- | -- |
Mortgage History
| Date | Status | Borrower | Loan Amount |
|---|---|---|---|
| Open | Washburn Robert T | $113,000 | |
| Closed | Washburn Robert T | $106,000 | |
| Previous Owner | Grimmer Diane | $71,200 | |
| Previous Owner | Grimmer Diane | $80,000 | |
| Previous Owner | Granite Ridge Builders Inc | $85,425 |
Property History
| Date | Event | Price | Change | Sq Ft Price |
|---|---|---|---|---|
| 10/13/2017 10/13/17 | Sold | $132,500 | -3.2% | $102 / Sq Ft |
| 08/11/2017 08/11/17 | Pending | -- | -- | -- |
| 08/11/2017 08/11/17 | For Sale | $136,900 | -- | $105 / Sq Ft |
Tax History Compared to Growth
Tax History
| Year | Tax Paid | Tax Assessment Tax Assessment Total Assessment is a certain percentage of the fair market value that is determined by local assessors to be the total taxable value of land and additions on the property. | Land | Improvement |
|---|---|---|---|---|
| 2024 | $1,309 | $204,900 | $26,300 | $178,600 |
| 2023 | $1,304 | $202,300 | $26,300 | $176,000 |
| 2022 | $1,279 | $179,700 | $26,300 | $153,400 |
| 2021 | $1,254 | $154,600 | $26,300 | $128,300 |
| 2020 | $1,229 | $147,800 | $26,300 | $121,500 |
| 2019 | $1,348 | $134,300 | $26,300 | $108,000 |
| 2018 | $1,305 | $130,500 | $22,200 | $108,300 |
| 2017 | $1,251 | $124,600 | $22,200 | $102,400 |
| 2016 | $1,167 | $116,200 | $22,200 | $94,000 |
| 2014 | $1,044 | $109,700 | $22,200 | $87,500 |
| 2013 | $1,137 | $114,400 | $22,200 | $92,200 |
Agents Affiliated with this Home
-
Tamra Stier
T
Seller's Agent in 2017
Tamra Stier
Rockfield Realty Group
1 in this area
23 Total Sales
-
Keri Garcia

Buyer's Agent in 2017
Keri Garcia
Mike Thomas Assoc., Inc
(260) 489-2000
1 in this area
128 Total Sales
Map
Source: Indiana Regional MLS
MLS Number: 201737296
APN: 02-13-24-106-009.000-041
- 4626 Pinestone Dr
- 4514 Greenridge Way
- 4775 Zelt Cove
- 4820 Pinestone Dr
- 4528 Timber Creek Pkwy
- 9487 Falcon Way
- 4524 Timber Creek Pkwy
- 4173 Shoreline Blvd
- 4776 Falcon Pkwy
- 4805 Falcon Pkwy
- 4528 Stone Harbor Ct
- 10114 Glenspring Ct
- 10209 Buckshire Ct
- 10253 Chesterhills Ct
- 8973 Nautical Way
- 10221 Windsail Cove
- 10237 Silver Rock Chase
- 10348 Silver Rock Chase
- 5016 Beechmont Ln
- 5011 Beechmont Ln
- 9610 Carmondy Crossing
- 9598 Carmondy Crossing
- 9632 Carmondy Crossing
- 9586 Carmondy Crossing
- 4470 Fenwick Dr
- 9601 Fenwick Ln
- 4382 Fenwick Dr
- 9589 Fenwick Ln
- 9572 Carmondy Crossing
- 9591 Carmondy Crossing
- 9563 Fenwick Ln
- 9583 Carmondy Crossing
- 4429 Fenwick Dr
- 4370 Fenwick Dr
- 4417 Fenwick Dr
- 4461 Fenwick Dr
- 9558 Carmondy Crossing
- 9579 Carmondy Crossing
- 9547 Fenwick Ln
- 4473 Fenwick Dr

