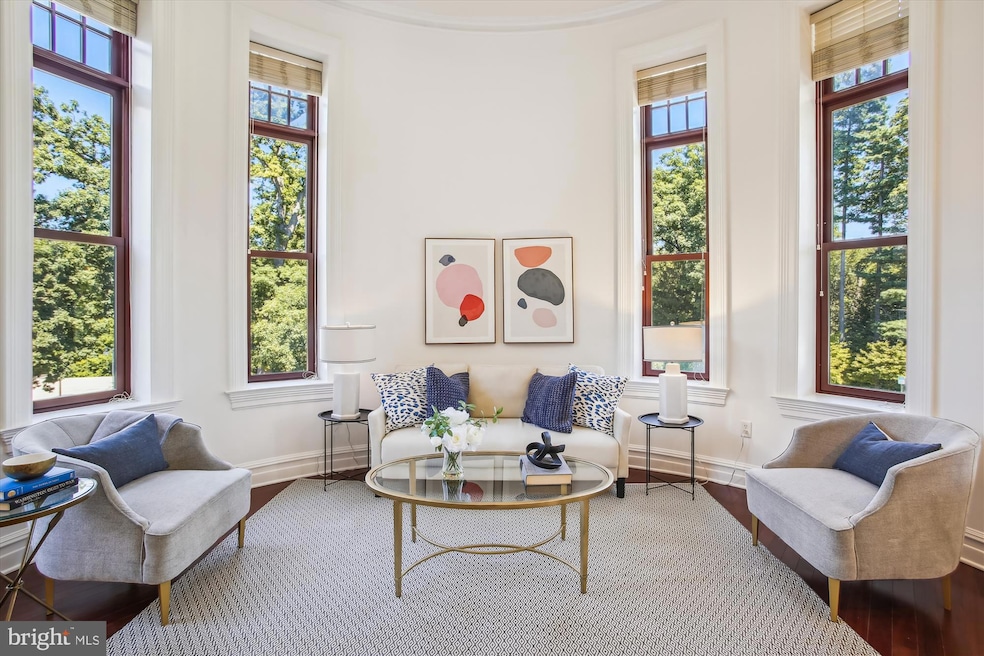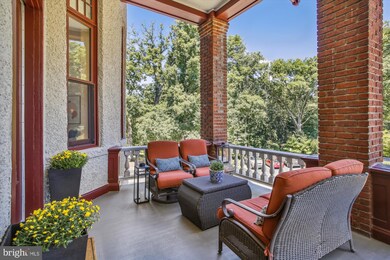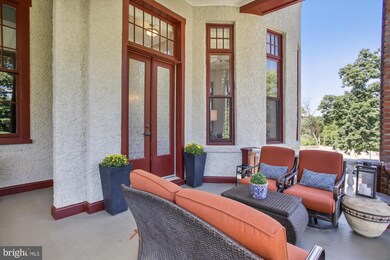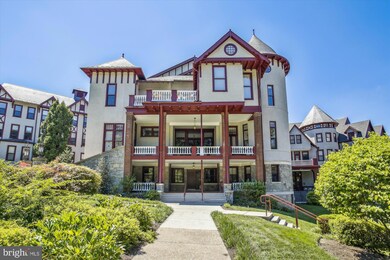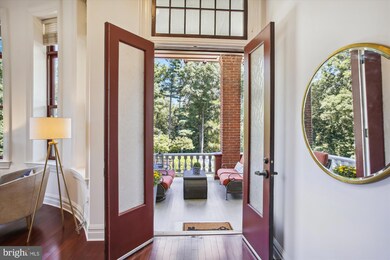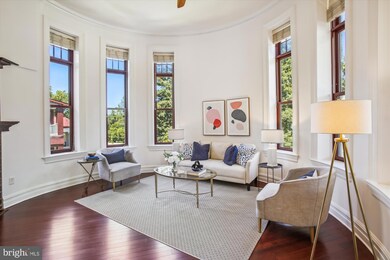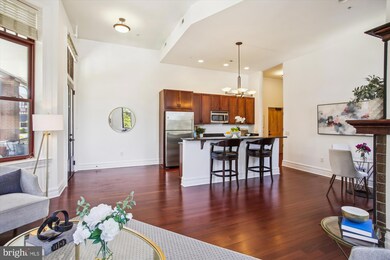
9610 Dewitt Dr Silver Spring, MD 20910
Highlights
- Fitness Center
- Eat-In Gourmet Kitchen
- Open Floorplan
- Woodlin Elementary School Rated A-
- View of Trees or Woods
- Colonial Architecture
About This Home
As of January 2024NEW PRICE ! Condo living at its best, you CAN have it all! The perfect Pied-à-terre ! Bike lovers' paradise! Outdoor living space, pristine condo, soaring 12.7-foot ceilings, walls of windows streaming natural sun light, spacious covered porch, outside private entrance and a deeded garage parking spot.
Balcony with fountain views
An open concept design
Handsome hardwood floors Recessed lights
New windows
New carpet
Washer dryer in condo
Open kitchen
Granite counters
Stainless steel appliance
Island with breakfast bar
Forest Glen Metro
Last Agent to Sell the Property
TTR Sotheby's International Realty License #SP40002151 Listed on: 08/19/2022

Property Details
Home Type
- Condominium
Est. Annual Taxes
- $5,777
Year Built
- Built in 1925 | Remodeled in 2008
Lot Details
- Property is in excellent condition
HOA Fees
Parking
- 1 Assigned Parking Garage Space
- Assigned parking located at #P25
- Garage Door Opener
Property Views
- Woods
- Garden
Home Design
- Colonial Architecture
- Craftsman Architecture
- Transitional Architecture
- Traditional Architecture
- Tudor Architecture
- Victorian Architecture
- Brick Exterior Construction
Interior Spaces
- 1,006 Sq Ft Home
- Property has 1 Level
- Open Floorplan
- High Ceiling
- Ceiling Fan
- Recessed Lighting
- Brick Fireplace
- Double Pane Windows
- Double Hung Windows
- Family Room Off Kitchen
- Combination Kitchen and Dining Room
Kitchen
- Eat-In Gourmet Kitchen
- <<OvenToken>>
- <<builtInMicrowave>>
- Dishwasher
- Stainless Steel Appliances
- Kitchen Island
Flooring
- Wood
- Carpet
- Ceramic Tile
Bedrooms and Bathrooms
- 2 Main Level Bedrooms
- Walk-In Closet
- 1 Full Bathroom
Laundry
- Laundry on main level
- Dryer
- Washer
Outdoor Features
- Balcony
- Porch
Utilities
- 90% Forced Air Heating and Cooling System
- Heat Pump System
- Electric Water Heater
Listing and Financial Details
- Assessor Parcel Number 161303650463
Community Details
Overview
- Association fees include recreation facility, reserve funds, snow removal, all ground fee, common area maintenance, custodial services maintenance, insurance, lawn maintenance, water
- $23 Other Monthly Fees
- National Park Seminary Master Association Inc. HOA
- Low-Rise Condominium
- Main Building Codm* Community
- National Park Seminary Subdivision
- Property Manager
Amenities
- Common Area
- Billiard Room
- Community Center
- Elevator
Recreation
- Fitness Center
- Jogging Path
Pet Policy
- Dogs and Cats Allowed
Ownership History
Purchase Details
Home Financials for this Owner
Home Financials are based on the most recent Mortgage that was taken out on this home.Purchase Details
Purchase Details
Similar Homes in Silver Spring, MD
Home Values in the Area
Average Home Value in this Area
Purchase History
| Date | Type | Sale Price | Title Company |
|---|---|---|---|
| Deed | $407,500 | First American Title | |
| Interfamily Deed Transfer | -- | Regional Title Corp | |
| Deed | $514,000 | Regional Title Incorporated |
Mortgage History
| Date | Status | Loan Amount | Loan Type |
|---|---|---|---|
| Open | $300,000 | New Conventional | |
| Closed | $305,625 | New Conventional |
Property History
| Date | Event | Price | Change | Sq Ft Price |
|---|---|---|---|---|
| 01/02/2024 01/02/24 | Sold | $389,000 | -2.5% | $387 / Sq Ft |
| 12/05/2023 12/05/23 | Pending | -- | -- | -- |
| 10/24/2023 10/24/23 | Price Changed | $399,000 | -6.0% | $397 / Sq Ft |
| 10/13/2023 10/13/23 | For Sale | $424,500 | +4.2% | $422 / Sq Ft |
| 12/02/2022 12/02/22 | Sold | $407,500 | -1.8% | $405 / Sq Ft |
| 11/07/2022 11/07/22 | Pending | -- | -- | -- |
| 10/14/2022 10/14/22 | Price Changed | $415,000 | -3.3% | $413 / Sq Ft |
| 09/22/2022 09/22/22 | Price Changed | $429,000 | -1.2% | $426 / Sq Ft |
| 08/19/2022 08/19/22 | For Sale | $434,000 | -- | $431 / Sq Ft |
Tax History Compared to Growth
Tax History
| Year | Tax Paid | Tax Assessment Tax Assessment Total Assessment is a certain percentage of the fair market value that is determined by local assessors to be the total taxable value of land and additions on the property. | Land | Improvement |
|---|---|---|---|---|
| 2024 | $6,107 | $525,000 | $157,500 | $367,500 |
| 2023 | $5,378 | $521,667 | $0 | $0 |
| 2022 | $4,178 | $518,333 | $0 | $0 |
| 2021 | $5,733 | $515,000 | $154,500 | $360,500 |
| 2020 | $5,697 | $511,667 | $0 | $0 |
| 2019 | $5,656 | $508,333 | $0 | $0 |
| 2018 | $5,629 | $505,000 | $151,500 | $353,500 |
| 2017 | $5,163 | $505,000 | $0 | $0 |
| 2016 | -- | $505,000 | $0 | $0 |
| 2015 | $4,977 | $505,000 | $0 | $0 |
| 2014 | $4,977 | $490,000 | $0 | $0 |
Agents Affiliated with this Home
-
Mona Abourjeily

Seller's Agent in 2024
Mona Abourjeily
Keller Williams Capital Properties
(202) 290-1313
1 in this area
16 Total Sales
-
Carlos Garcia

Seller Co-Listing Agent in 2024
Carlos Garcia
Keller Williams Capital Properties
(202) 253-6177
2 in this area
214 Total Sales
-
Shannon Libby
S
Buyer's Agent in 2024
Shannon Libby
The Agency DC
1 in this area
2 Total Sales
-
Lindy Gelb

Seller's Agent in 2022
Lindy Gelb
TTR Sotheby's International Realty
(202) 271-9619
8 in this area
31 Total Sales
-
LOGAN MACKETHAN

Buyer's Agent in 2022
LOGAN MACKETHAN
TTR Sotheby's International Realty
(202) 641-3088
1 in this area
13 Total Sales
Map
Source: Bright MLS
MLS Number: MDMC2065620
APN: 13-03650463
- 9610 Dewitt Dr Unit 307
- 9610 Dewitt Dr
- 2809 Linden Ln
- 2908 Newcastle Ave
- 9705 Glen Ave
- 2625 Holman Ave
- 9734 Glen Ave Unit 201-97
- 2631 Holman Ave
- 2418 Forest Glen Rd
- 0 Holman Ave
- 9830 Hollow Glen Place Unit 2562
- 9709 Stoneybrook Dr
- 9819 Capitol View Ave
- 9812 Hill St
- 2016 Lansdowne Way
- 2120 Darcy Green Place
- 2105 Walsh View Terrace
- 2113 Walsh View Terrace Unit 301
- 2114 Bonnywood Ln Unit 201
- 2107 Walsh View Terrace Unit 14-301 & 304
