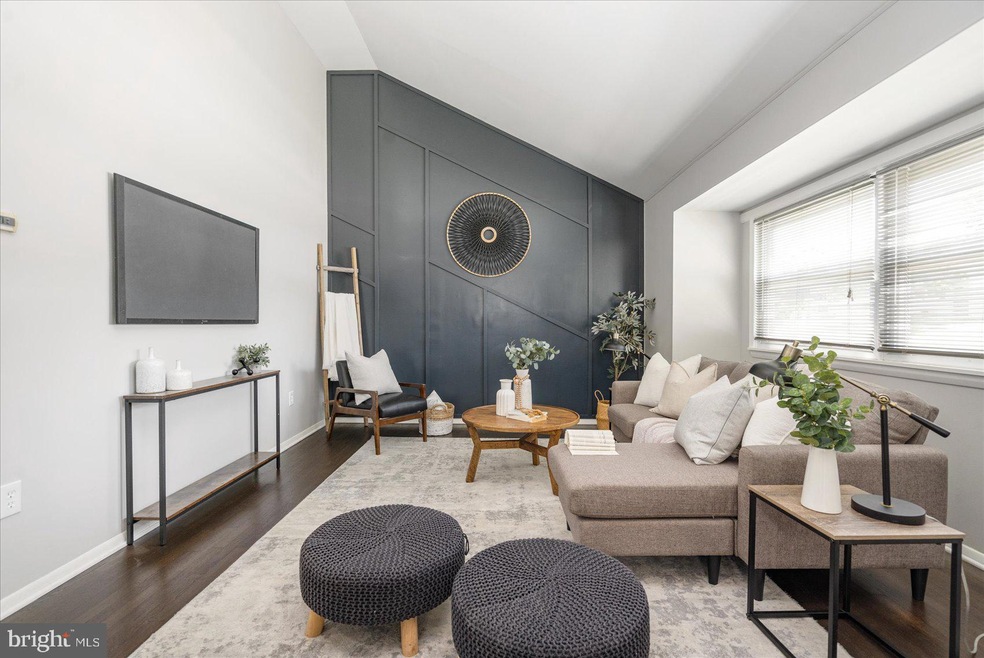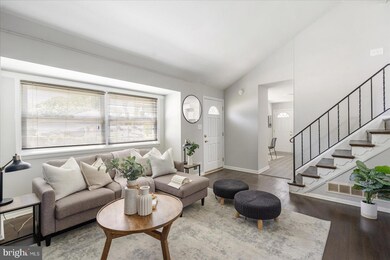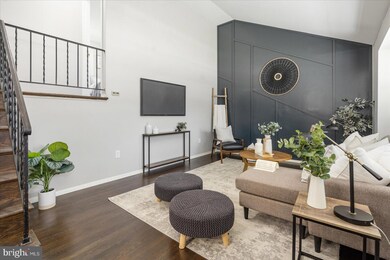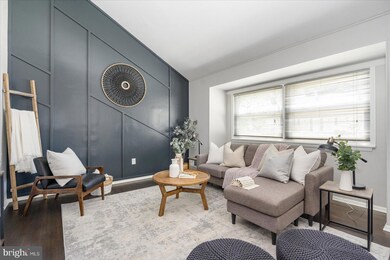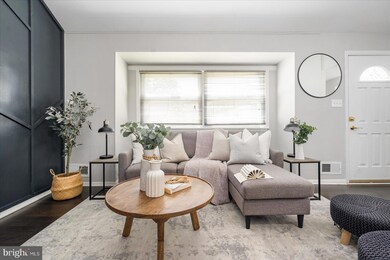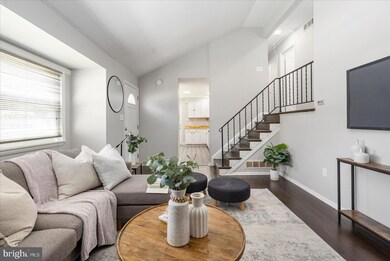
9610 Dundawan Rd Nottingham, MD 21236
Highlights
- Cape Cod Architecture
- Traditional Floor Plan
- Eat-In Kitchen
- Perry Hall High School Rated A-
- No HOA
- Living Room
About This Home
As of June 2024Welcome to 9610 Dundawan Road in Nottingham, where modern updates and charming details create an inviting home. Step into the spacious living room, featuring stunning hardwood floors and a vaulted ceiling with a stylish accent wall. The kitchen is designed for both functionality and style, with laminate floors, stainless steel appliances, and ample cabinet space.
Upstairs, you'll find three generously sized bedrooms, all with beautiful hardwood floors, and a full bath that serves the family. The fully finished lower level expands your living space with a cozy family room, perfect for movie nights or entertaining guests. Additionally, this level includes a versatile bonus room that can be used as an office or an extra bedroom, complete with egress windows for safety and natural light.
The outdoor space is equally impressive, with a flat, open rear yard that's ideal for outdoor activities and gatherings. Relax under the covered patio area, and take advantage of the three storage sheds, all equipped with power, providing ample space for all your storage needs.
Don't miss the opportunity to make this delightful, updated home your own!
Last Agent to Sell the Property
Berkshire Hathaway HomeServices Homesale Realty License #632462 Listed on: 05/23/2024

Home Details
Home Type
- Single Family
Est. Annual Taxes
- $2,607
Year Built
- Built in 1961 | Remodeled in 2024
Lot Details
- 0.26 Acre Lot
- Property is in excellent condition
Home Design
- Cape Cod Architecture
- Vinyl Siding
- Concrete Perimeter Foundation
Interior Spaces
- 1,332 Sq Ft Home
- Property has 3 Levels
- Traditional Floor Plan
- Ceiling Fan
- Family Room
- Living Room
- Combination Kitchen and Dining Room
- Carpet
- Partially Finished Basement
- Sump Pump
- Eat-In Kitchen
Bedrooms and Bathrooms
- 1 Full Bathroom
Parking
- 4 Parking Spaces
- 4 Driveway Spaces
Utilities
- Forced Air Heating and Cooling System
- Electric Water Heater
Community Details
- No Home Owners Association
- Nottingham Subdivision
Listing and Financial Details
- Tax Lot 25
- Assessor Parcel Number 04111115037220
Ownership History
Purchase Details
Home Financials for this Owner
Home Financials are based on the most recent Mortgage that was taken out on this home.Purchase Details
Home Financials for this Owner
Home Financials are based on the most recent Mortgage that was taken out on this home.Purchase Details
Purchase Details
Purchase Details
Similar Homes in Nottingham, MD
Home Values in the Area
Average Home Value in this Area
Purchase History
| Date | Type | Sale Price | Title Company |
|---|---|---|---|
| Deed | $350,000 | Terrain Title | |
| Deed | $220,000 | Terrain Title | |
| Interfamily Deed Transfer | -- | None Available | |
| Deed | -- | -- | |
| Deed | -- | -- |
Mortgage History
| Date | Status | Loan Amount | Loan Type |
|---|---|---|---|
| Open | $17,183 | No Value Available | |
| Open | $343,660 | FHA | |
| Previous Owner | $240,000 | New Conventional |
Property History
| Date | Event | Price | Change | Sq Ft Price |
|---|---|---|---|---|
| 06/18/2024 06/18/24 | Sold | $350,000 | 0.0% | $263 / Sq Ft |
| 05/30/2024 05/30/24 | Pending | -- | -- | -- |
| 05/23/2024 05/23/24 | For Sale | $349,900 | +59.0% | $263 / Sq Ft |
| 01/18/2024 01/18/24 | Sold | $220,000 | -25.4% | $165 / Sq Ft |
| 12/30/2023 12/30/23 | Pending | -- | -- | -- |
| 12/29/2023 12/29/23 | For Sale | $295,000 | -- | $221 / Sq Ft |
Tax History Compared to Growth
Tax History
| Year | Tax Paid | Tax Assessment Tax Assessment Total Assessment is a certain percentage of the fair market value that is determined by local assessors to be the total taxable value of land and additions on the property. | Land | Improvement |
|---|---|---|---|---|
| 2025 | $3,247 | $242,033 | -- | -- |
| 2024 | $3,247 | $228,567 | $0 | $0 |
| 2023 | $1,544 | $215,100 | $100,500 | $114,600 |
| 2022 | $2,957 | $207,267 | $0 | $0 |
| 2021 | $2,120 | $199,433 | $0 | $0 |
| 2020 | $2,322 | $191,600 | $100,500 | $91,100 |
| 2019 | $2,313 | $190,800 | $0 | $0 |
| 2018 | $1,173 | $190,000 | $0 | $0 |
| 2017 | $1,227 | $189,200 | $0 | $0 |
| 2016 | $2,129 | $188,333 | $0 | $0 |
| 2015 | $2,129 | $187,467 | $0 | $0 |
| 2014 | $2,129 | $186,600 | $0 | $0 |
Agents Affiliated with this Home
-

Seller's Agent in 2024
Robert Breeden
Berkshire Hathaway HomeServices Homesale Realty
(410) 982-3761
12 in this area
621 Total Sales
-

Seller's Agent in 2024
BRENDA WELLS
United Real Estate Executives
(443) 743-0255
1 in this area
36 Total Sales
-

Buyer's Agent in 2024
Malcolm Freeman
Keller Williams Gateway LLC
(443) 694-7570
2 in this area
127 Total Sales
Map
Source: Bright MLS
MLS Number: MDBC2097184
APN: 11-1115037220
- 4026 Silvage Rd
- 4112 Loch Carrow Rd
- 4103 Loch Lomond Dr
- 9600 Brookbend Rd
- 4024 Millner Rd
- 4123 Baker Ln
- 6 Lovelock Ct
- TBD Milner Rd Unit WILLOW
- TBD Milner Rd Unit MULBERRY
- TBD Milner Rd Unit CYPRESS
- 4008 Milner Rd
- 128 Jumpers Cir
- 4010 Milner Rd
- 31 Beagle Run
- 72 Surrey Ln
- 4016 Millner Rd
- 4014 Millner Rd
- 4010 Millner Rd
- 4002 Millner Rd
- 4008 Millner Rd
