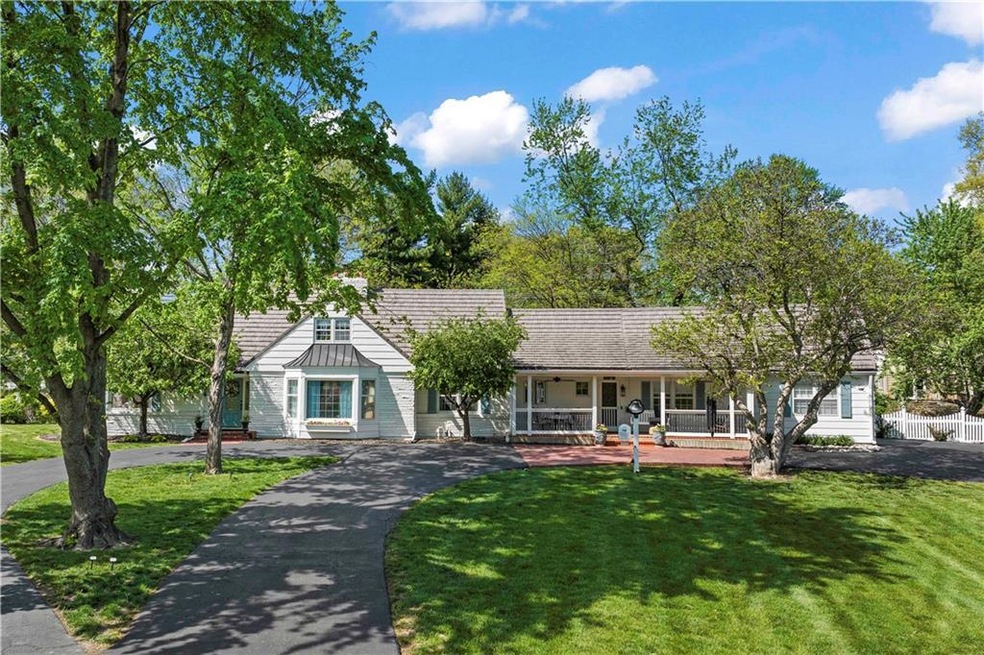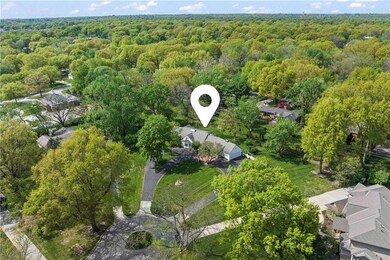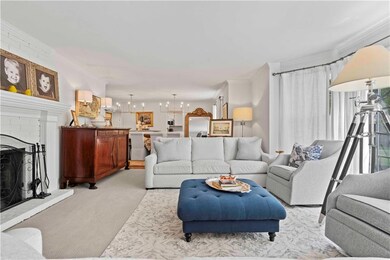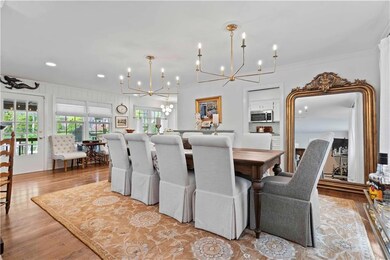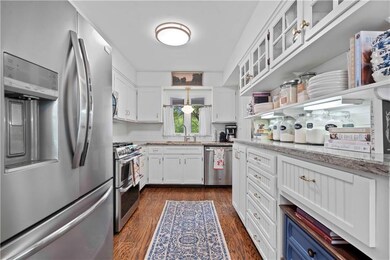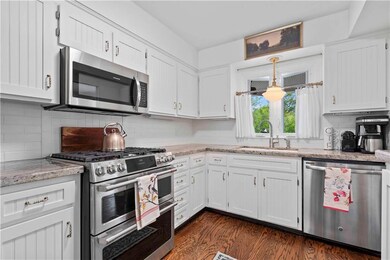
9610 High Dr Leawood, KS 66206
Highlights
- 60,113 Sq Ft lot
- Custom Closet System
- Traditional Architecture
- Brookwood Elementary School Rated A
- Family Room with Fireplace
- Wood Flooring
About This Home
As of June 2024Situated on a 1.38-acre lot at the end of a quiet cul-de-sac stands this sprawling 3,340 sq ft Leawood home that has been artistically updated to create a sense of classic elegance, comfort, warmth and sophistication. This 1.5-story home offers 5 bedrooms, 4.5 bathrooms, multiple living spaces both inside & outside, primary suite options on the main floor or upstairs, window walls, double stairways, a lovely loft/sitting room, two fireplaces, a circular driveway, and fantastic curb appeal. The kitchen features stainless steel appliances, under cabinet lighting, custom bright cabinets, a charming bench breakfast nook, and an awesome baking area with third oven, prep sink, and storage space! The floorplan offers limitless possibilities, open areas that are great for entertaining and "getaway" spaces such as the library or upstairs reading area. The 5th bedroom on the main level makes for a wonderful home office or craft room. Spacious bedrooms on every floor, and a flowing layout. Pick your primary suite on the main floor or convert the upstairs bedroom with the fabulous sitting room into the perfect suite of your dreams! The two fireplaces have been professionally re-lined to allow a true wood burning fireplace in the living room and gas logs with convenient remote start in the "round" fireplace. You'll love sitting on the front veranda or grill out back on the large brick-covered patio while overlooking the panoramic tree-lined greenspace for complete privacy & peace. Incredible location near shops, restaurants, schools, parks, and highways. You won't find a better acre+ lot in highly sought-after Leawood Estates!
Last Agent to Sell the Property
BHG Kansas City Homes Brokerage Phone: 913-915-7877 License #BR00217023 Listed on: 04/23/2024

Home Details
Home Type
- Single Family
Est. Annual Taxes
- $12,316
Year Built
- Built in 1950
Lot Details
- 1.38 Acre Lot
- Cul-De-Sac
- South Facing Home
- Aluminum or Metal Fence
- Paved or Partially Paved Lot
Parking
- 2 Car Attached Garage
Home Design
- Traditional Architecture
- Composition Roof
- Stone Trim
Interior Spaces
- 3,340 Sq Ft Home
- 1.5-Story Property
- Ceiling Fan
- Window Treatments
- Entryway
- Family Room with Fireplace
- 2 Fireplaces
- Family Room Downstairs
- Separate Formal Living Room
- Sitting Room
- Formal Dining Room
- Home Office
- Loft
- Fire and Smoke Detector
- Laundry on main level
Kitchen
- Breakfast Room
- Eat-In Kitchen
- Built-In Electric Oven
- Dishwasher
- Disposal
Flooring
- Wood
- Carpet
Bedrooms and Bathrooms
- 5 Bedrooms
- Primary Bedroom on Main
- Custom Closet System
Basement
- Basement Fills Entire Space Under The House
- Sump Pump
Outdoor Features
- Covered patio or porch
Schools
- Brookwood Elementary School
- Sm South High School
Utilities
- Central Air
- Heating System Uses Natural Gas
Community Details
- Property has a Home Owners Association
- Association fees include trash
- Leawood Estates Subdivision
Listing and Financial Details
- Assessor Parcel Number HP32000000-0134
- $0 special tax assessment
Ownership History
Purchase Details
Home Financials for this Owner
Home Financials are based on the most recent Mortgage that was taken out on this home.Purchase Details
Home Financials for this Owner
Home Financials are based on the most recent Mortgage that was taken out on this home.Purchase Details
Purchase Details
Home Financials for this Owner
Home Financials are based on the most recent Mortgage that was taken out on this home.Similar Homes in Leawood, KS
Home Values in the Area
Average Home Value in this Area
Purchase History
| Date | Type | Sale Price | Title Company |
|---|---|---|---|
| Warranty Deed | -- | Security 1St Title | |
| Warranty Deed | -- | Platinum Title | |
| Interfamily Deed Transfer | -- | None Available | |
| Interfamily Deed Transfer | -- | Guarantee Title |
Mortgage History
| Date | Status | Loan Amount | Loan Type |
|---|---|---|---|
| Open | $1,113,875 | New Conventional | |
| Previous Owner | $950,000 | New Conventional | |
| Previous Owner | $100,000 | New Conventional | |
| Previous Owner | $272,500 | Unknown | |
| Previous Owner | $274,500 | New Conventional | |
| Previous Owner | $300,000 | No Value Available |
Property History
| Date | Event | Price | Change | Sq Ft Price |
|---|---|---|---|---|
| 06/06/2024 06/06/24 | Sold | -- | -- | -- |
| 05/01/2024 05/01/24 | Pending | -- | -- | -- |
| 04/23/2024 04/23/24 | For Sale | $1,258,000 | +32.4% | $377 / Sq Ft |
| 07/13/2023 07/13/23 | Sold | -- | -- | -- |
| 06/09/2023 06/09/23 | Pending | -- | -- | -- |
| 06/08/2023 06/08/23 | For Sale | $950,000 | -- | $284 / Sq Ft |
Tax History Compared to Growth
Tax History
| Year | Tax Paid | Tax Assessment Tax Assessment Total Assessment is a certain percentage of the fair market value that is determined by local assessors to be the total taxable value of land and additions on the property. | Land | Improvement |
|---|---|---|---|---|
| 2024 | $12,236 | $114,264 | $54,346 | $59,918 |
| 2023 | $12,316 | $114,598 | $54,346 | $60,252 |
| 2022 | $8,993 | $83,973 | $47,270 | $36,703 |
| 2021 | $9,213 | $82,731 | $47,270 | $35,461 |
| 2020 | $8,328 | $73,716 | $42,953 | $30,763 |
| 2019 | $8,347 | $74,061 | $42,953 | $31,108 |
| 2018 | $7,556 | $66,838 | $39,036 | $27,802 |
| 2017 | $6,411 | $55,890 | $32,525 | $23,365 |
| 2016 | $6,144 | $52,889 | $25,022 | $27,867 |
| 2015 | $5,848 | $50,750 | $25,022 | $25,728 |
| 2013 | -- | $46,069 | $20,870 | $25,199 |
Agents Affiliated with this Home
-

Seller's Agent in 2024
Murray Davis
BHG Kansas City Homes
(913) 915-7877
28 in this area
164 Total Sales
-

Buyer's Agent in 2024
Miles Rost
Keller Williams Realty Partners Inc.
(913) 219-0638
20 in this area
201 Total Sales
-
B
Seller's Agent in 2023
Blake Nelson Team
KW KANSAS CITY METRO
(913) 744-4809
46 in this area
423 Total Sales
-

Seller Co-Listing Agent in 2023
Blake Nelson
KW KANSAS CITY METRO
(913) 406-1406
23 in this area
305 Total Sales
Map
Source: Heartland MLS
MLS Number: 2484500
APN: HP32000000-0134
- 9614 Lee Blvd
- 9515 Lee Blvd
- 2308 W 95th St
- 9628 Meadow Ln
- 9645 Meadow Ln
- 9717 Overbrook Rd
- 9722 Overbrook Rd
- 9730 State Line Rd
- 9410 Ensley Ln
- 1009 W 97th St
- 3322 W 95th St
- 9815 Overbrook Rd
- 9804 Ensley Ln
- 9824 Sagamore Rd
- 9815 Overbrook Ct
- 9812 Ensley Ln
- 9818 Overbrook Ct
- 807 W 98th St
- 9820 State Line Rd
- 9201 Ensley Ln
