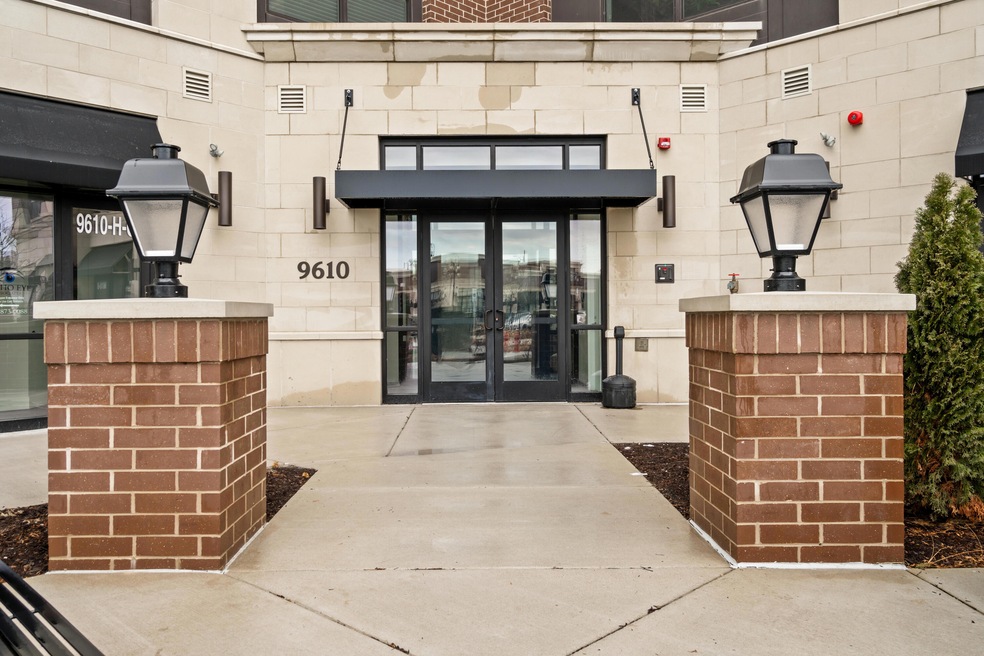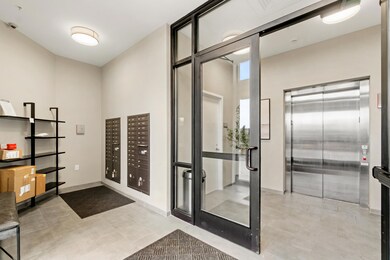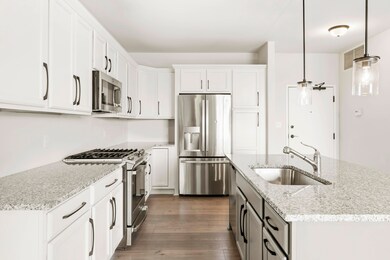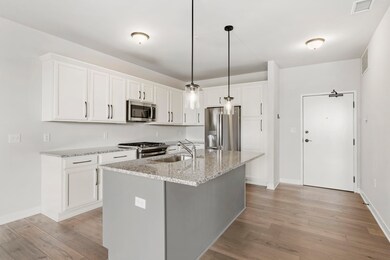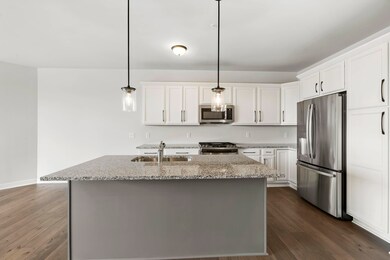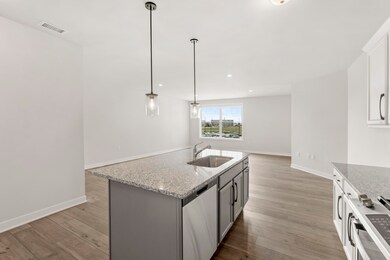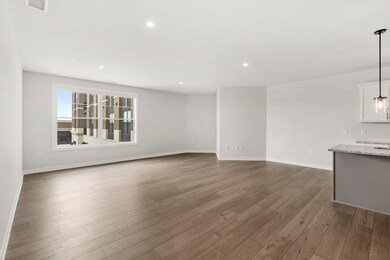
9610 N Centennial Dr Unit 205 Munster, IN 46321
Highlights
- 2 Car Attached Garage
- Living Room
- 5-minute walk to Centennial Park
- Munster High School Rated A+
- Forced Air Heating and Cooling System
About This Home
As of May 2025Discover an exciting new way to live at Centennial Village, a vibrant, walkable lifestyle center where you can LIVE, SHOP & DINE just steps from your front door. This stunning 4-story building offers a unique living experience, This 2nd floor unit, features 1 bedroom, 1.5 baths, and upscale finishes, including 9' & 10' ceilings, solid wood cabinets with soft-close doors and drawers, granite countertops, modern appliances, and tiled shower. This unit even offers Oversized Windows to let in fresh air and natural light. Residents can enjoy a beautifully landscaped patio and grilling area, perfect for relaxing or entertaining. Located next to the 200+ acre Centennial Park, you'll have access to golf, biking trails, water features, art installations, and year-round events. Underground garage parking with secure storage is included along with one more spot right in front of the lobby! As a bonus, this property offers a 10-year real estate tax abatement!
Last Agent to Sell the Property
Listing Leaders Northwest License #RB15001458 Listed on: 05/10/2025

Property Details
Home Type
- Multi-Family
Est. Annual Taxes
- $9,254
Year Built
- Built in 2021
Lot Details
- Additional Parcels
HOA Fees
- $237 Monthly HOA Fees
Parking
- 2 Car Attached Garage
- Off-Street Parking
Home Design
- Property Attached
- Brick Foundation
- Stone
Interior Spaces
- 1,197 Sq Ft Home
- Living Room
Kitchen
- Microwave
- Dishwasher
Bedrooms and Bathrooms
- 1 Bedroom
Laundry
- Dryer
- Washer
Schools
- Frank H Hammond Elementary School
- Wilbur Wright Middle School
- Munster High School
Utilities
- Forced Air Heating and Cooling System
- Heating System Uses Natural Gas
Community Details
- Watson Dev Group Association, Phone Number (219) 836-2040
- Centennial Village Subdivision
Listing and Financial Details
- Assessor Parcel Number 450730353005000027
Ownership History
Purchase Details
Home Financials for this Owner
Home Financials are based on the most recent Mortgage that was taken out on this home.Similar Homes in Munster, IN
Home Values in the Area
Average Home Value in this Area
Purchase History
| Date | Type | Sale Price | Title Company |
|---|---|---|---|
| Warranty Deed | -- | Banasiak Joseph |
Mortgage History
| Date | Status | Loan Amount | Loan Type |
|---|---|---|---|
| Open | $266,679 | No Value Available |
Property History
| Date | Event | Price | Change | Sq Ft Price |
|---|---|---|---|---|
| 05/30/2025 05/30/25 | Sold | $350,000 | 0.0% | $292 / Sq Ft |
| 05/10/2025 05/10/25 | Pending | -- | -- | -- |
| 05/10/2025 05/10/25 | For Sale | $350,000 | -- | $292 / Sq Ft |
Tax History Compared to Growth
Tax History
| Year | Tax Paid | Tax Assessment Tax Assessment Total Assessment is a certain percentage of the fair market value that is determined by local assessors to be the total taxable value of land and additions on the property. | Land | Improvement |
|---|---|---|---|---|
| 2024 | $9,254 | $305,400 | -- | $305,400 |
| 2023 | $5,789 | $302,700 | -- | $302,700 |
| 2022 | $5,789 | $222,600 | $0 | $222,600 |
Agents Affiliated with this Home
-
Anil Bhalla

Seller's Agent in 2025
Anil Bhalla
Listing Leaders Northwest
(216) 375-7533
4 in this area
122 Total Sales
-
Nickolas Witvoet

Seller Co-Listing Agent in 2025
Nickolas Witvoet
Listing Leaders Northwest
(219) 718-7674
2 in this area
72 Total Sales
-
Kris Hoge

Buyer's Agent in 2025
Kris Hoge
RE/MAX
(800) 234-7629
37 in this area
82 Total Sales
Map
Source: Northwest Indiana Association of REALTORS®
MLS Number: 820507
APN: 45-07-30-353-005.000-027
- 9413 Larch Dr
- 9419 Verbena Dr
- 9412 Oriole Dr
- 9759 Crimson Tree Ln
- 1349 Brookside Dr Unit A2
- 9814 Rose Ln
- 1307 Azalea Dr
- 1417 Brookside Dr Unit D1
- 9531 Dogwood Dr
- 10202 Andrew Ln
- 324 Milford Haven Way
- 9925 Whitehall Garden
- 10028 Redbud Rd
- 9612 Walnut Dr
- 1349 Fitzgerald Dr
- 9129 Southwood Dr
- 10205 Andrew Ln
- 1119 Treadway Rd
- 9243 Greenwood Ave
- 10349 Windsor Place
