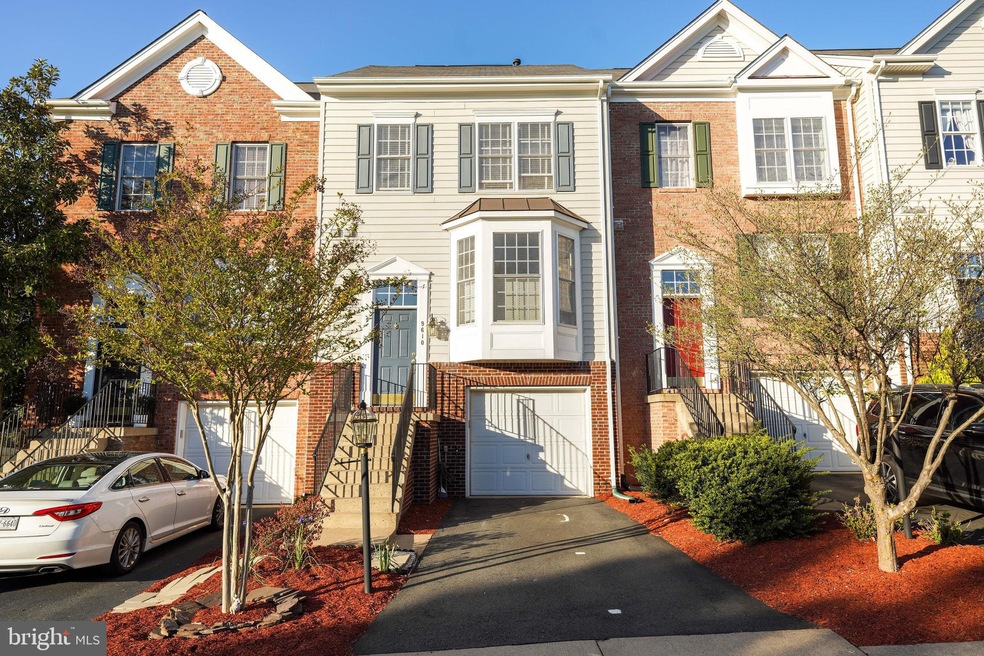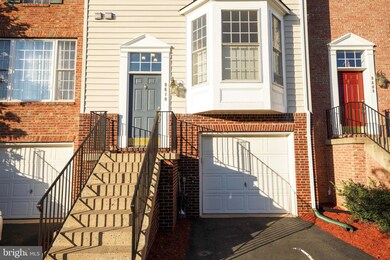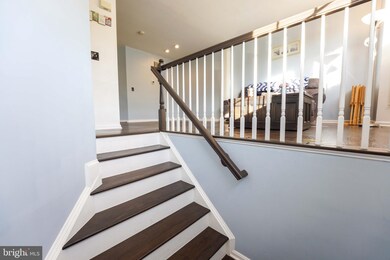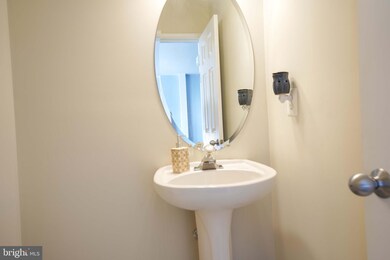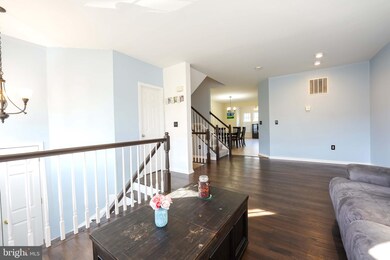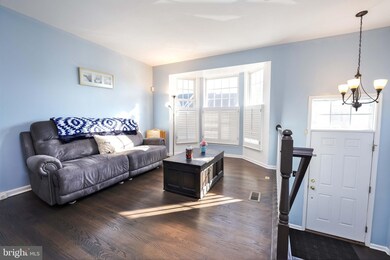
9610 Normanton Way Manassas, VA 20110
Longview NeighborhoodHighlights
- Contemporary Architecture
- Great Room
- Tennis Courts
- 1 Fireplace
- Upgraded Countertops
- Den
About This Home
As of June 2021Welcome to this stunning three-story town home. As you walk in you will notice the new hard wood floors with open living room. A spacious kitchen and plenty of space for dinning. The bump out is located on every level and has potential for many uses! On the stairs leading up, new carpet has been installed and the beautiful master bedroom is joined with a luxurious bathroom with full shower and bath. Along with a walk-in closet! In the basement, new flooring has been installed as well including a whole new HVAC system. Act quickly because this home surely will not last long! OPEN HOUSE - Saturday, May 1st, 1PM - 4 PM Please follow all COVID-19 protocols by wearing masks and using provided hand sanitizer upon entering the home. Please wear foot covers or remove shoes to access upper level.
Last Agent to Sell the Property
Jason Facklam
Pearson Smith Realty, LLC Listed on: 04/30/2021

Townhouse Details
Home Type
- Townhome
Est. Annual Taxes
- $4,138
Year Built
- Built in 2003 | Remodeled in 2019
HOA Fees
- $82 Monthly HOA Fees
Parking
- 1 Car Direct Access Garage
- 1 Driveway Space
- Front Facing Garage
- Garage Door Opener
- Parking Lot
Home Design
- Contemporary Architecture
- Brick Exterior Construction
- Asphalt Roof
Interior Spaces
- Property has 3 Levels
- Crown Molding
- 1 Fireplace
- Entrance Foyer
- Great Room
- Combination Dining and Living Room
- Den
Kitchen
- Breakfast Area or Nook
- Gas Oven or Range
- Stove
- Microwave
- Ice Maker
- Dishwasher
- Upgraded Countertops
- Disposal
Bedrooms and Bathrooms
- 3 Bedrooms
- En-Suite Primary Bedroom
- En-Suite Bathroom
Laundry
- Dryer
- Front Loading Washer
Finished Basement
- Heated Basement
- Walk-Out Basement
- Basement Fills Entire Space Under The House
- Rear Basement Entry
- Laundry in Basement
- Basement Windows
Schools
- Bennett Elementary School
- Parkside Middle School
- Brentsville District High School
Utilities
- Forced Air Heating and Cooling System
- Vented Exhaust Fan
- Natural Gas Water Heater
Additional Features
- Balcony
- 1,938 Sq Ft Lot
Listing and Financial Details
- Tax Lot 2
- Assessor Parcel Number 7794-17-5072
Community Details
Overview
- Association fees include trash, snow removal, common area maintenance
- Hensley Ridge HOA, Phone Number (703) 330-3433
- Townes At Compton Farm Subdivision
Recreation
- Tennis Courts
- Community Playground
Pet Policy
- Pets Allowed
Ownership History
Purchase Details
Home Financials for this Owner
Home Financials are based on the most recent Mortgage that was taken out on this home.Purchase Details
Home Financials for this Owner
Home Financials are based on the most recent Mortgage that was taken out on this home.Purchase Details
Home Financials for this Owner
Home Financials are based on the most recent Mortgage that was taken out on this home.Purchase Details
Home Financials for this Owner
Home Financials are based on the most recent Mortgage that was taken out on this home.Similar Homes in Manassas, VA
Home Values in the Area
Average Home Value in this Area
Purchase History
| Date | Type | Sale Price | Title Company |
|---|---|---|---|
| Deed | $415,000 | Mbh Settlement Group Lc | |
| Warranty Deed | $339,900 | Strategic National Title Grp | |
| Deed | $250,000 | Provident Title & Escrow Llc | |
| Deed | $235,966 | -- |
Mortgage History
| Date | Status | Loan Amount | Loan Type |
|---|---|---|---|
| Previous Owner | $330,142 | VA | |
| Previous Owner | $326,543 | VA | |
| Previous Owner | $234,750 | New Conventional | |
| Previous Owner | $250,000 | VA | |
| Previous Owner | $30,000 | Credit Line Revolving | |
| Previous Owner | $188,750 | New Conventional |
Property History
| Date | Event | Price | Change | Sq Ft Price |
|---|---|---|---|---|
| 06/07/2021 06/07/21 | Sold | $415,000 | +6.4% | $184 / Sq Ft |
| 05/03/2021 05/03/21 | Pending | -- | -- | -- |
| 04/30/2021 04/30/21 | For Sale | $390,000 | +14.7% | $172 / Sq Ft |
| 06/29/2018 06/29/18 | Sold | $339,900 | 0.0% | $150 / Sq Ft |
| 05/27/2018 05/27/18 | Pending | -- | -- | -- |
| 05/24/2018 05/24/18 | Price Changed | $339,900 | -2.9% | $150 / Sq Ft |
| 05/16/2018 05/16/18 | For Sale | $350,000 | -- | $155 / Sq Ft |
Tax History Compared to Growth
Tax History
| Year | Tax Paid | Tax Assessment Tax Assessment Total Assessment is a certain percentage of the fair market value that is determined by local assessors to be the total taxable value of land and additions on the property. | Land | Improvement |
|---|---|---|---|---|
| 2024 | $4,552 | $457,700 | $130,000 | $327,700 |
| 2023 | $4,451 | $427,800 | $115,000 | $312,800 |
| 2022 | $4,318 | $389,900 | $98,500 | $291,400 |
| 2021 | $4,460 | $364,700 | $87,800 | $276,900 |
| 2020 | $5,194 | $335,100 | $82,400 | $252,700 |
| 2019 | $5,107 | $329,500 | $82,400 | $247,100 |
| 2018 | $3,776 | $312,700 | $78,500 | $234,200 |
| 2017 | $3,796 | $306,900 | $78,500 | $228,400 |
| 2016 | $3,678 | $300,000 | $75,100 | $224,900 |
| 2015 | $3,689 | $299,900 | $75,100 | $224,800 |
| 2014 | $3,689 | $294,600 | $72,200 | $222,400 |
Agents Affiliated with this Home
-
J
Seller's Agent in 2021
Jason Facklam
Pearson Smith Realty, LLC
-

Buyer's Agent in 2021
Dan Nyce
EXP Realty, LLC
(703) 801-7435
1 in this area
91 Total Sales
-

Seller's Agent in 2018
Harry Hasbun
Keller Williams Realty/Lee Beaver & Assoc.
(703) 898-5507
85 Total Sales
-
J
Buyer's Agent in 2018
Julia Morgan
Berkshire Hathaway HomeServices Homesale Realty
Map
Source: Bright MLS
MLS Number: VAPW520310
APN: 7794-17-5072
- 9659 Allegro Dr
- 9725 Cheshire Ridge Cir
- 10783 Haggle Ct
- 10462 Brackets Ford Cir
- 10499 Godwin Dr
- 9401 Old Settle Ct
- 10950 Pennycress St
- 9401 Hersch Farm Ln
- 10501 Godwin Dr
- 10517 Winged Elm Cir
- 9184 Laurel Highlands Place
- 9149 Laurel Highlands Place
- 10123 Erin Ct
- 10114 Erin Ct
- 10305 Butternut Cir
- 9310 Saffron Hill Ct
- 9444 Corey Dr
- 9429 Hensley Rd
- 10275 Fountain Cir Unit 206
- 10170 Queens Way
