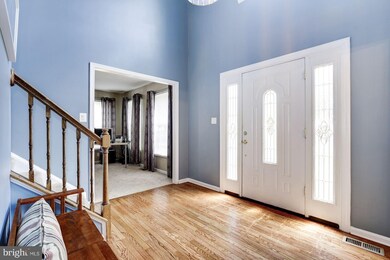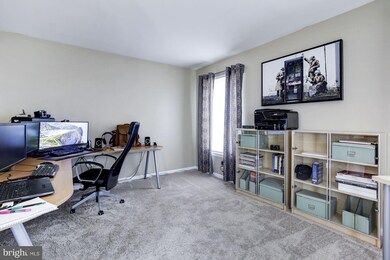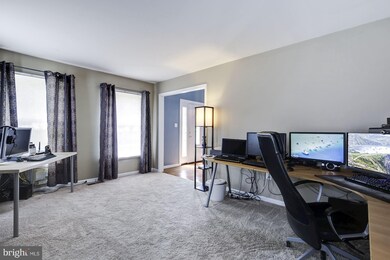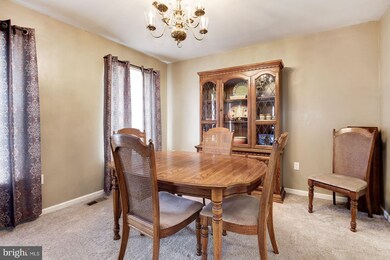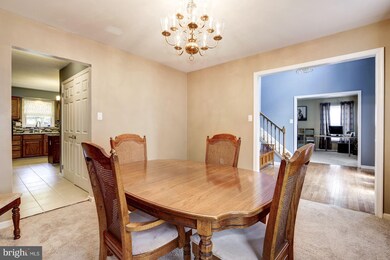
Highlights
- Open Floorplan
- 1 Fireplace
- Eat-In Kitchen
- Colonial Architecture
- 2 Car Attached Garage
- Kitchen Island
About This Home
As of January 2018Incredible Colonial located in the subdivision of Vista Estates. This 5 BED 3 1/2 BATH home has an eat in kitchen with granite C/T, S/S appliances, and ceramic tiled floors. Other features; Master suite, new roof, sun-room, new carpet, F/B, 2 car garage, F/P, and much more. Easy access to beltway. Close to Metro, MARC, Amtrak. Nearby shopping includes Wegmans, Costco, and much more.
Last Agent to Sell the Property
Russell Chandler
Redfin Corp Listed on: 06/23/2017

Home Details
Home Type
- Single Family
Est. Annual Taxes
- $5,523
Year Built
- Built in 1992
Lot Details
- 0.37 Acre Lot
- Property is in very good condition
- Property is zoned RR
HOA Fees
- $23 Monthly HOA Fees
Parking
- 2 Car Attached Garage
- Off-Street Parking
Home Design
- Colonial Architecture
- Brick Exterior Construction
Interior Spaces
- Property has 3 Levels
- Open Floorplan
- 1 Fireplace
- Dining Area
- Finished Basement
Kitchen
- Eat-In Kitchen
- Kitchen Island
Bedrooms and Bathrooms
- 5 Bedrooms
- 3.5 Bathrooms
Schools
- Ardmore Elementary School
Utilities
- Forced Air Heating and Cooling System
- Natural Gas Water Heater
Community Details
- Vista Estates Westplat 1 Subdivision
Listing and Financial Details
- Tax Lot 25
- Assessor Parcel Number 17131392703
Ownership History
Purchase Details
Home Financials for this Owner
Home Financials are based on the most recent Mortgage that was taken out on this home.Purchase Details
Purchase Details
Purchase Details
Similar Homes in Bowie, MD
Home Values in the Area
Average Home Value in this Area
Purchase History
| Date | Type | Sale Price | Title Company |
|---|---|---|---|
| Deed | $429,000 | Realty Title Services Inc | |
| Deed | $340,000 | Hutton Patt Title & Escrow L | |
| Deed | -- | -- | |
| Deed | $240,000 | -- |
Mortgage History
| Date | Status | Loan Amount | Loan Type |
|---|---|---|---|
| Open | $427,350 | FHA | |
| Previous Owner | $421,229 | FHA | |
| Previous Owner | $100,000 | Stand Alone Second |
Property History
| Date | Event | Price | Change | Sq Ft Price |
|---|---|---|---|---|
| 07/02/2025 07/02/25 | For Sale | $670,000 | +56.2% | $243 / Sq Ft |
| 01/05/2018 01/05/18 | Sold | $429,000 | -2.5% | $156 / Sq Ft |
| 11/20/2017 11/20/17 | Pending | -- | -- | -- |
| 08/29/2017 08/29/17 | For Sale | $439,999 | 0.0% | $160 / Sq Ft |
| 08/23/2017 08/23/17 | Pending | -- | -- | -- |
| 06/23/2017 06/23/17 | For Sale | $439,999 | -- | $160 / Sq Ft |
Tax History Compared to Growth
Tax History
| Year | Tax Paid | Tax Assessment Tax Assessment Total Assessment is a certain percentage of the fair market value that is determined by local assessors to be the total taxable value of land and additions on the property. | Land | Improvement |
|---|---|---|---|---|
| 2024 | $7,637 | $487,067 | $0 | $0 |
| 2023 | $6,743 | $427,000 | $102,400 | $324,600 |
| 2022 | $6,743 | $427,000 | $102,400 | $324,600 |
| 2021 | $6,743 | $427,000 | $102,400 | $324,600 |
| 2020 | $6,756 | $427,900 | $71,200 | $356,700 |
| 2019 | $6,489 | $409,900 | $0 | $0 |
| 2018 | $6,221 | $391,900 | $0 | $0 |
| 2017 | $5,171 | $373,900 | $0 | $0 |
| 2016 | -- | $344,900 | $0 | $0 |
| 2015 | $4,967 | $315,900 | $0 | $0 |
| 2014 | $4,967 | $286,900 | $0 | $0 |
Agents Affiliated with this Home
-
MAKENZY TESSIER

Seller's Agent in 2025
MAKENZY TESSIER
Samson Properties
(404) 563-6302
21 Total Sales
-
R
Seller's Agent in 2018
Russell Chandler
Redfin Corp
-
Marie Laborde

Buyer's Agent in 2018
Marie Laborde
Executive Investment Realty, LLC.
(240) 481-4255
59 Total Sales
Map
Source: Bright MLS
MLS Number: 1000034601
APN: 13-1392703
- 3520 Golden Hill Dr
- 3506 Golden Hill Dr
- 9808 Bald Hill Rd
- 3302 Meadowridge Place
- 9903 Quiet Glen Ct
- 10600 Parrish Ln
- 3044 Mia Ln
- 4216 Lavender Ln
- 3038 Mia Ln
- 10203 Thundercloud Ct
- 4243 Begonia Dr
- 3713 La Dova Way
- 9906 Doubletree Terrace
- 3801 Endicott Place
- 3703 Endicott Place
- 9815 Doubletree Ln
- 10907 Atwell Ave
- 4014 92nd Ave
- 3116 Barcroft Dr
- 11108 Maiden Dr


