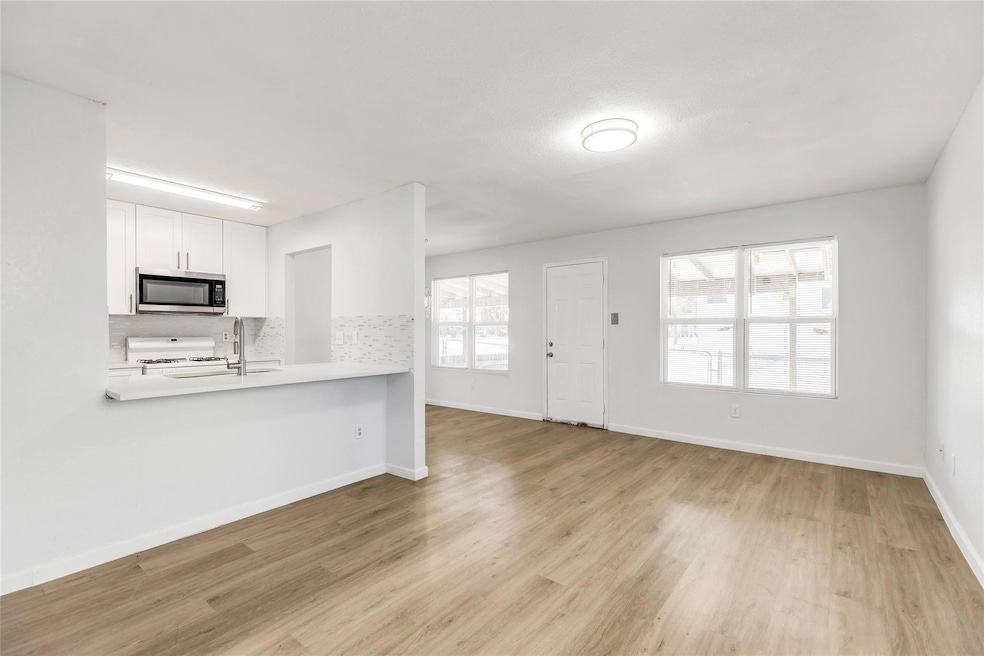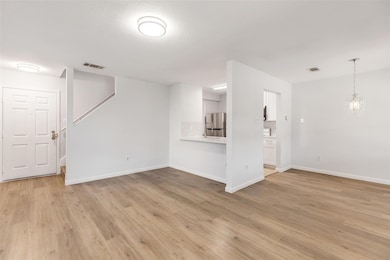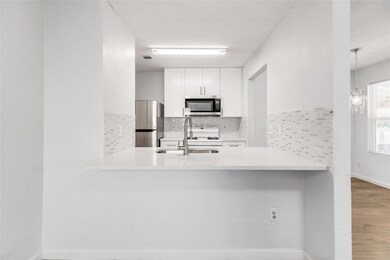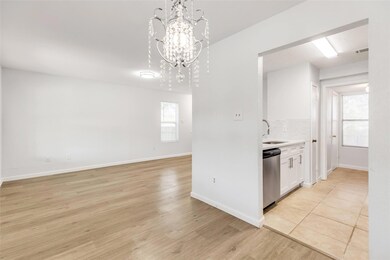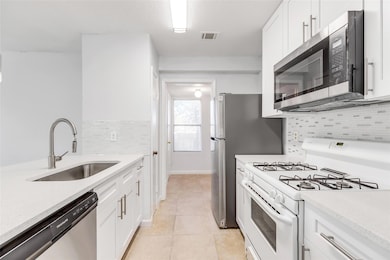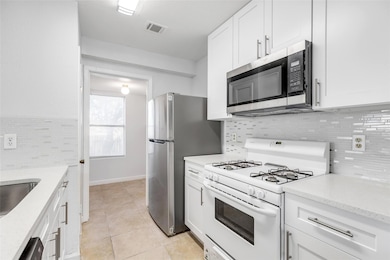9611 Bear Paw Trail Unit A Del Valle, TX 78617
Highlights
- Mature Trees
- Covered patio or porch
- Dogs and Cats Allowed
- No HOA
- Tile Flooring
- Gated Home
About This Home
full renovated duplex unit with 2 beds and 1.5 baths. New quartz countertop and new cabinets in kitchen and both bathrooms. New shower with new tiles and stainless steel shower set. Waterproof vinyl plank floor all over the house. New light fixtures. New fence with huge backyard. Covered patio at back with alley access. Comes with refrigerator, washer and dryer.
Last Listed By
FlashPeak Realty Brokerage Phone: (512) 584-0805 License #0685675 Listed on: 06/02/2025
Property Details
Home Type
- Multi-Family
Est. Annual Taxes
- $5,876
Year Built
- Built in 1983
Lot Details
- 7,928 Sq Ft Lot
- South Facing Home
- Gated Home
- Privacy Fence
- Wood Fence
- Mature Trees
Home Design
- Duplex
- Slab Foundation
- Composition Roof
Interior Spaces
- 915 Sq Ft Home
- 2-Story Property
- Tile Flooring
Bedrooms and Bathrooms
- 2 Bedrooms
Parking
- 2 Parking Spaces
- Outside Parking
- Off-Street Parking
Schools
- Hillcrest Elementary School
- Dailey Middle School
- Del Valle High School
Additional Features
- Covered patio or porch
- City Lot
Listing and Financial Details
- Security Deposit $1,550
- Tenant pays for all utilities
- The owner pays for association fees
- 12 Month Lease Term
- $60 Application Fee
- Assessor Parcel Number 03102803160000
Community Details
Overview
- No Home Owners Association
- Carson Creek Add Sec 02 Subdivision
Pet Policy
- Pet Deposit $300
- Dogs and Cats Allowed
- Large pets allowed
Map
Source: Unlock MLS (Austin Board of REALTORS®)
MLS Number: 5794770
APN: 290811
