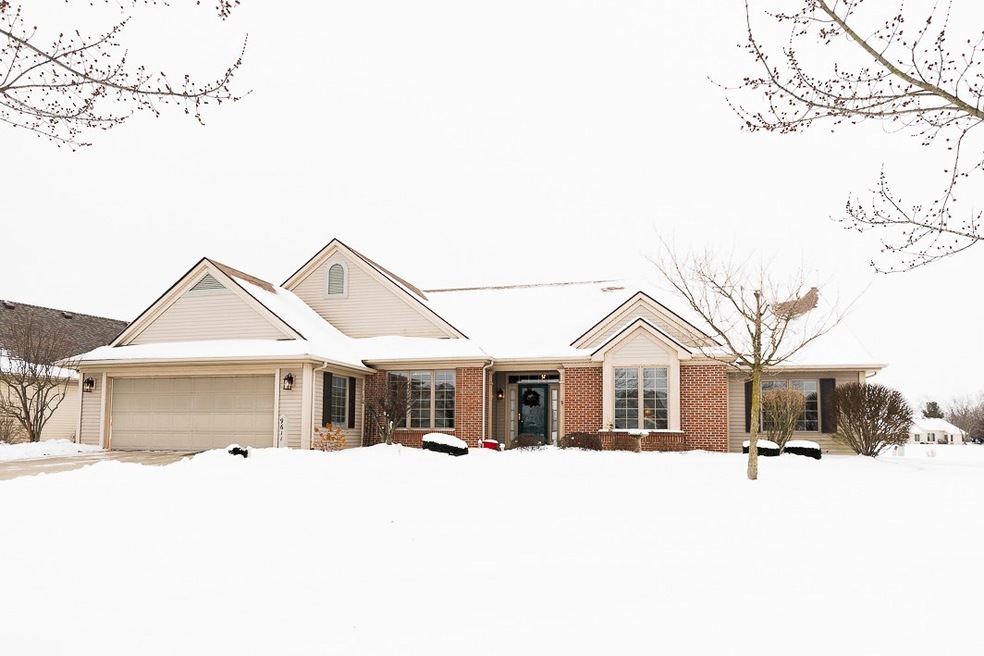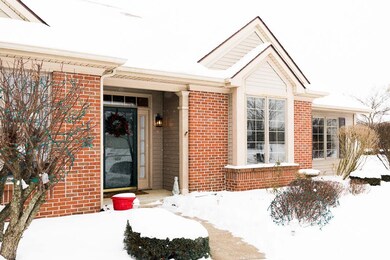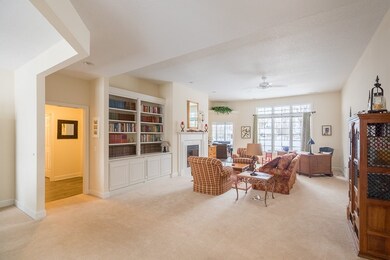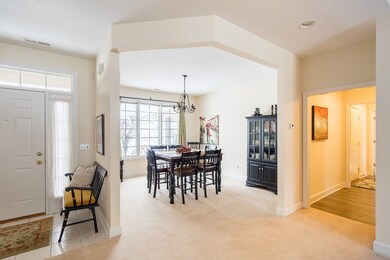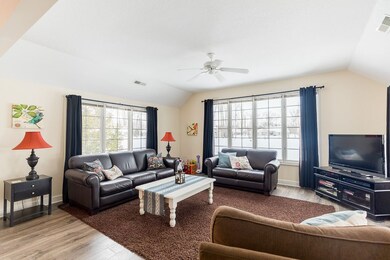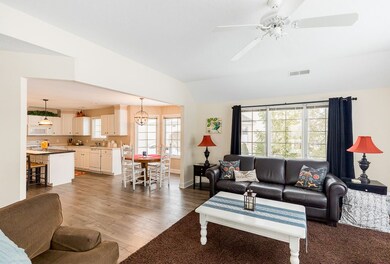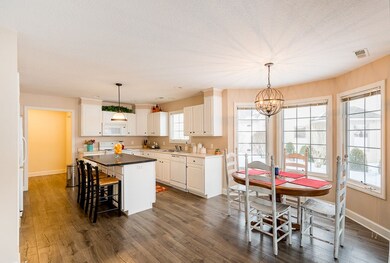
9611 Kasota Ct Fort Wayne, IN 46804
Southwest Fort Wayne NeighborhoodHighlights
- Primary Bedroom Suite
- Waterfront
- Cul-De-Sac
- Homestead Senior High School Rated A
- Lake, Pond or Stream
- 2 Car Attached Garage
About This Home
As of May 2022Their schedule was a carefully orchestrated dance, with one activity flowing into the next. And their home flowed with them. The open-concept ranch on a quiet cul-de-sac in Covington Reserve allowed them to move seamlessly from the front door to the dining room, the living room, the family room, the eat-in kitchen and back again. They'd catch up over bagels at the breakfast bar. Exchange backpacks for the sports gear they had stored in the garage's extra storage space. Review the next day's schedule in the fourth bedroom-turned computer room. And tuck everyone in by eight. Exterior home maintenance wasn't a concern—the villa took care of snow removal, mowing, window washing. Which mean more time for family. More time for activities with the kids. And more time to make every moment count. Home Details: 2,642 square feet; four bedrooms; two bath; living room; family room; fourth bedroom could be study, den, craft room, etc.; formal dining room plus an eat-in kitchen; white appliances; pantry; fireplace; concrete patio overlooking water; Pella windows; two-car garage with extra storage area; 1-year-old HVAC; 4-year-old water heater; Southwest Allen County Schools; Covington Reserve: Monthly association fees include mowing, trimming, edging, mulch, fertilizer, snow removal to front door, window washing twice a year, water; situated on a pond.
Property Details
Home Type
- Condominium
Est. Annual Taxes
- $2,661
Year Built
- Built in 1998
Lot Details
- Waterfront
- Cul-De-Sac
HOA Fees
- $200 Monthly HOA Fees
Parking
- 2 Car Attached Garage
- Garage Door Opener
- Off-Street Parking
Home Design
- Brick Exterior Construction
- Slab Foundation
- Vinyl Construction Material
Interior Spaces
- 2,642 Sq Ft Home
- 1-Story Property
- Built-In Features
- Ceiling Fan
- Living Room with Fireplace
- Pull Down Stairs to Attic
- Gas And Electric Dryer Hookup
Kitchen
- Eat-In Kitchen
- Breakfast Bar
- Kitchen Island
- Disposal
Bedrooms and Bathrooms
- 4 Bedrooms
- Primary Bedroom Suite
- Walk-In Closet
- 2 Full Bathrooms
- Double Vanity
- Garden Bath
Outdoor Features
- Lake, Pond or Stream
- Patio
Location
- Suburban Location
Utilities
- Forced Air Heating and Cooling System
- Heating System Uses Gas
Listing and Financial Details
- Assessor Parcel Number 02-11-15-278-003.000-075
Ownership History
Purchase Details
Home Financials for this Owner
Home Financials are based on the most recent Mortgage that was taken out on this home.Purchase Details
Home Financials for this Owner
Home Financials are based on the most recent Mortgage that was taken out on this home.Purchase Details
Home Financials for this Owner
Home Financials are based on the most recent Mortgage that was taken out on this home.Purchase Details
Similar Homes in Fort Wayne, IN
Home Values in the Area
Average Home Value in this Area
Purchase History
| Date | Type | Sale Price | Title Company |
|---|---|---|---|
| Warranty Deed | -- | Metropolitan Title Of In | |
| Warranty Deed | -- | Metropolitan Title Of Indian | |
| Interfamily Deed Transfer | -- | None Available | |
| Warranty Deed | $437,675 | Metropolitan Title |
Mortgage History
| Date | Status | Loan Amount | Loan Type |
|---|---|---|---|
| Open | $328,000 | New Conventional | |
| Previous Owner | $285,000 | New Conventional |
Property History
| Date | Event | Price | Change | Sq Ft Price |
|---|---|---|---|---|
| 05/11/2022 05/11/22 | Sold | $437,675 | +46.4% | $165 / Sq Ft |
| 04/14/2022 04/14/22 | Pending | -- | -- | -- |
| 03/22/2022 03/22/22 | For Sale | $299,000 | -0.4% | $113 / Sq Ft |
| 10/07/2020 10/07/20 | Sold | $300,200 | -3.1% | $114 / Sq Ft |
| 09/25/2020 09/25/20 | Pending | -- | -- | -- |
| 08/29/2020 08/29/20 | For Sale | $309,900 | +24.0% | $117 / Sq Ft |
| 03/01/2018 03/01/18 | Sold | $250,000 | -11.6% | $95 / Sq Ft |
| 01/26/2018 01/26/18 | Pending | -- | -- | -- |
| 01/08/2018 01/08/18 | For Sale | $282,900 | -- | $107 / Sq Ft |
Tax History Compared to Growth
Tax History
| Year | Tax Paid | Tax Assessment Tax Assessment Total Assessment is a certain percentage of the fair market value that is determined by local assessors to be the total taxable value of land and additions on the property. | Land | Improvement |
|---|---|---|---|---|
| 2024 | $4,352 | $421,100 | $78,400 | $342,700 |
| 2022 | $3,872 | $357,200 | $53,700 | $303,500 |
| 2021 | $3,141 | $299,000 | $53,700 | $245,300 |
| 2020 | $3,039 | $288,500 | $53,700 | $234,800 |
| 2019 | $2,638 | $249,800 | $53,700 | $196,100 |
| 2018 | $2,651 | $250,500 | $53,700 | $196,800 |
| 2017 | $5,374 | $253,900 | $53,700 | $200,200 |
| 2016 | $2,666 | $249,800 | $53,700 | $196,100 |
| 2014 | $2,442 | $230,700 | $53,700 | $177,000 |
| 2013 | $2,483 | $233,200 | $53,700 | $179,500 |
Agents Affiliated with this Home
-

Seller's Agent in 2022
Tim McCulloch
Scheerer McCulloch Real Estate
(260) 740-6429
53 in this area
353 Total Sales
-

Seller's Agent in 2020
David Peare
RE/MAX
(260) 410-2332
10 in this area
30 Total Sales
-

Buyer's Agent in 2020
Andrea Zehr
eXp Realty, LLC
(260) 494-2852
9 in this area
112 Total Sales
-

Seller's Agent in 2018
Lynn Reecer
Reecer Real Estate Advisors
(260) 434-5750
120 in this area
330 Total Sales
Map
Source: Indiana Regional MLS
MLS Number: 201800779
APN: 02-11-15-278-003.000-075
- 3612 Paddock Ct
- 3605 E Saddle Dr
- 2934 Carrington Dr
- 3708 Marchfield Place
- 9910 Quachita Ct
- 2704 Grenadier Ct
- 9520 Fireside Ct
- 2910 Covington Lake Dr
- 2617 Covington Woods Blvd
- 3816 Winterfield Run
- 3901 Ravenscliff Place
- 8816 Beacon Woods Place
- 9738 Kalmia Ct
- 10218 Lake Tahoe Ct
- 10217 Lake Tahoe Ct
- 2818 Little Turtle Trail
- 4218 Turf Ln
- 8617 Dunmore Ln
- 8609 Timbermill Place
- 10414 Unita Dr
