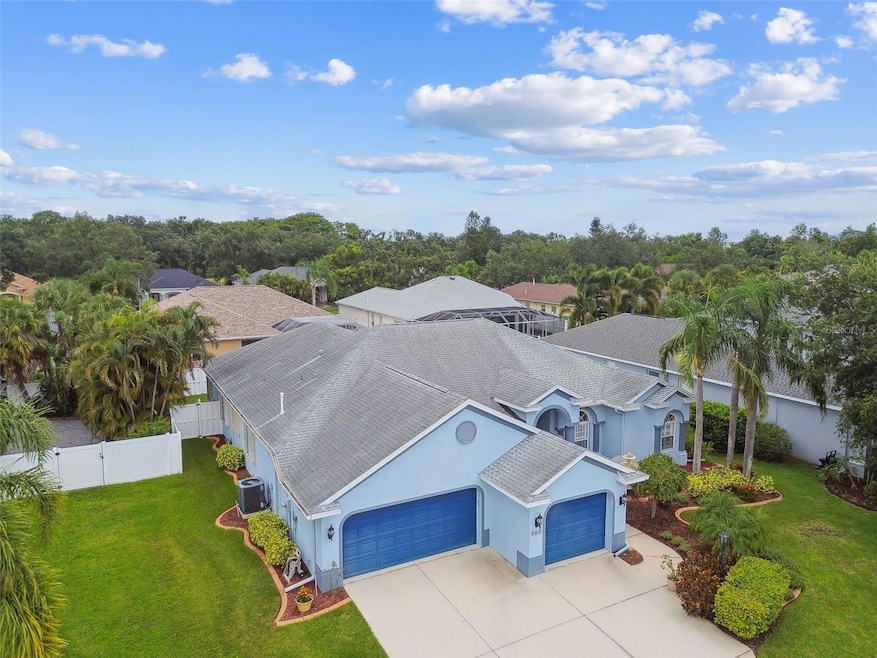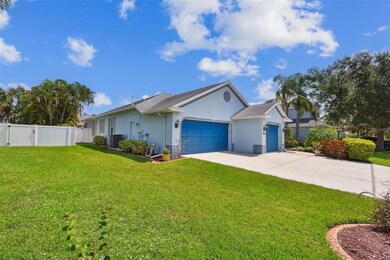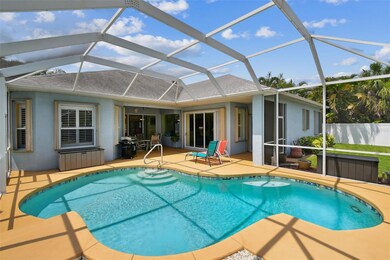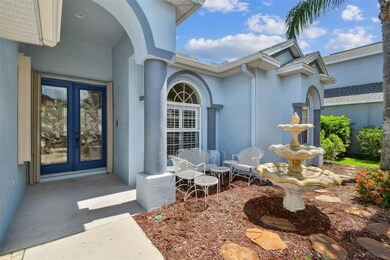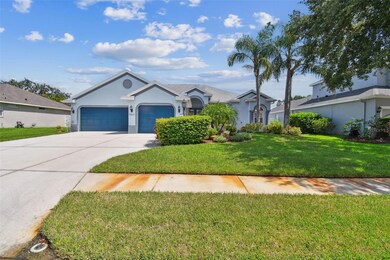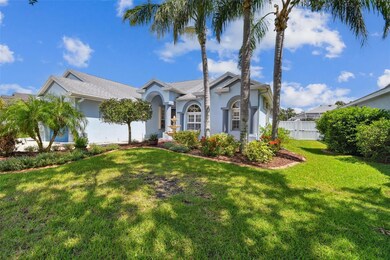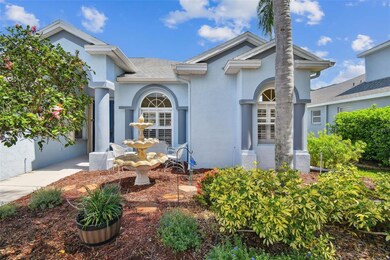
9611 Summer House Ln Bradenton, FL 34212
Estimated payment $3,466/month
Highlights
- Golf Course Community
- Heated In Ground Pool
- Florida Architecture
- Freedom Elementary School Rated A-
- Open Floorplan
- Separate Formal Living Room
About This Home
If you are looking for a spacious, well-maintained pool home in the Lakewood Ranch area, without huge community fees – you’ve found it here! This 4-bedroom, 3-bath home with a study and 3-car garage offers over 2,500 square feet of living space, along with a resurfaced heated pool – plenty of room for everyone!
With some of the lowest HOA fees in the Lakewood Ranch area (only $500/year), you’ll have extra cash to enjoy. Built in 2002, this home has been thoughtfully updated: new roof in 2019, A/C in 2020, pool and pool heater in 2020, and the entire lanai rescreened in 2023.
For peace of mind, the home also includes hurricane storm protection—windows and entryways secured by locking accordion-style hurricane shutters, and front windows protected by Lexan panels. A portable generator is included, which connects directly to the electrical panel to keep refrigerated and frozen food safe during power outages.
Inside, the open-concept layout is filled with natural light and serene backyard views. The spacious kitchen features solid-surface countertops, abundant cabinet space, and a convenient breakfast bar—perfect for entertaining or everyday living. The primary suite offers a peaceful retreat with an en-suite bath, walk-in closet, and private access to the lanai. Step outside to the screened-in patio to relax or enjoy your morning coffee.
As an added bonus, select furniture may be included in the purchase price—two bedroom sets, a beautiful sewing table, office furniture, and more.
The Links at Greenfield Plantation golf course winds through the community, and it’s just a short walk to the clubhouse for a round of golf. Because the course is public, there are no mandatory fees for homeowners. With quick access to I-75, nearby shopping, dining, and schools (Freedom Elementary and Carlos Haile Middle School are right at the edge of the community), this home offers the perfect blend of convenience, comfort, and lifestyle.
Don’t miss this opportunity—call your agent for a private showing today!
Listing Agent
SKYWAY REALTY OF FLORIDA, LLC Brokerage Phone: 941-281-3355 License #3139623 Listed on: 07/18/2025
Co-Listing Agent
SKYWAY REALTY OF FLORIDA, LLC Brokerage Phone: 941-281-3355 License #3076001
Home Details
Home Type
- Single Family
Est. Annual Taxes
- $3,463
Year Built
- Built in 2002
Lot Details
- 9,187 Sq Ft Lot
- South Facing Home
- Vinyl Fence
- Irrigation Equipment
- Landscaped with Trees
- Property is zoned PDR
HOA Fees
- $42 Monthly HOA Fees
Parking
- 3 Car Attached Garage
- Garage Door Opener
- Driveway
Home Design
- Florida Architecture
- Slab Foundation
- Shingle Roof
- Block Exterior
- Stucco
Interior Spaces
- 2,546 Sq Ft Home
- 1-Story Property
- Open Floorplan
- Built-In Desk
- Crown Molding
- Tray Ceiling
- Family Room Off Kitchen
- Separate Formal Living Room
- Formal Dining Room
- Den
- Inside Utility
- Pool Views
- Fire and Smoke Detector
Kitchen
- Breakfast Bar
- Range
- Microwave
- Freezer
- Dishwasher
- Cooking Island
- Solid Surface Countertops
- Solid Wood Cabinet
- Disposal
Flooring
- Carpet
- Ceramic Tile
- Luxury Vinyl Tile
Bedrooms and Bathrooms
- 4 Bedrooms
- Split Bedroom Floorplan
- 3 Full Bathrooms
- Bathtub with Shower
- Shower Only
Laundry
- Laundry Room
- Dryer
- Washer
Pool
- Heated In Ground Pool
- In Ground Spa
Schools
- Freedom Elementary School
- Carlos E. Haile Middle School
- Parrish Community High School
Utilities
- Central Air
- Heating System Uses Natural Gas
- Underground Utilities
- Power Generator
- Natural Gas Connected
- Gas Water Heater
- Cable TV Available
Additional Features
- Screened Patio
- Property is near a golf course
Listing and Financial Details
- Visit Down Payment Resource Website
- Legal Lot and Block 3 / F
- Assessor Parcel Number 566826709
Community Details
Overview
- Association fees include common area taxes, escrow reserves fund, fidelity bond, management
- Casey Managment / John Bittar Association, Phone Number (941) 922-3391
- Visit Association Website
- Built by Bruce Williams
- Greenfield Plantation Community
- Planters Manor At Greenfield Plnt III A Subdivision
Recreation
- Golf Course Community
Map
Home Values in the Area
Average Home Value in this Area
Tax History
| Year | Tax Paid | Tax Assessment Tax Assessment Total Assessment is a certain percentage of the fair market value that is determined by local assessors to be the total taxable value of land and additions on the property. | Land | Improvement |
|---|---|---|---|---|
| 2025 | $3,416 | $272,071 | -- | -- |
| 2024 | $3,416 | $264,403 | -- | -- |
| 2023 | $3,416 | $256,702 | $0 | $0 |
| 2022 | $3,324 | $249,225 | $0 | $0 |
| 2021 | $3,195 | $241,966 | $0 | $0 |
| 2020 | $3,303 | $238,625 | $0 | $0 |
| 2019 | $3,257 | $233,260 | $0 | $0 |
| 2018 | $3,233 | $228,911 | $0 | $0 |
| 2017 | $3,012 | $224,203 | $0 | $0 |
| 2016 | $3,009 | $219,592 | $0 | $0 |
| 2015 | $3,050 | $218,066 | $0 | $0 |
| 2014 | $3,050 | $216,335 | $0 | $0 |
| 2013 | $3,040 | $213,138 | $0 | $0 |
Property History
| Date | Event | Price | Change | Sq Ft Price |
|---|---|---|---|---|
| 08/19/2025 08/19/25 | Pending | -- | -- | -- |
| 08/16/2025 08/16/25 | Price Changed | $579,900 | -3.2% | $228 / Sq Ft |
| 07/18/2025 07/18/25 | For Sale | $599,000 | -- | $235 / Sq Ft |
Purchase History
| Date | Type | Sale Price | Title Company |
|---|---|---|---|
| Warranty Deed | $450,000 | Chelsea Title Company | |
| Warranty Deed | $42,000 | -- |
Mortgage History
| Date | Status | Loan Amount | Loan Type |
|---|---|---|---|
| Open | $60,000 | New Conventional | |
| Open | $375,750 | New Conventional | |
| Closed | $347,398 | VA | |
| Closed | $344,200 | VA | |
| Closed | $324,300 | New Conventional | |
| Closed | $360,000 | Fannie Mae Freddie Mac | |
| Previous Owner | $93,000 | Credit Line Revolving | |
| Previous Owner | $258,636 | Purchase Money Mortgage |
Similar Homes in Bradenton, FL
Source: Stellar MLS
MLS Number: A4659250
APN: 5668-2670-9
- 522 Planters Manor Way
- 8664 Stone Harbour Loop
- 8606 Stone Harbour Loop
- 803 Fairwaycove Ln Unit 206
- 819 Fairwaycove Ln Unit 203
- 803 Fairwaycove Ln Unit 102
- 803 Fairwaycove Ln Unit 106
- 8772 Stone Harbour Loop
- 10571 Old Grove Cir
- 1003 Fairwaycove Ln Unit 103
- 9008 Brookfield Terrace
- 10038 Reagan Dairy Trail
- 10550 Old Grove Cir
- 774 Planters Manor Way
- 1011 Fairwaycove Ln Unit 204
- 730 Old Quarry Rd
- 10523 Old Grove Cir
- 9010 Kingsbury Place
- 8827 Stone Harbour Loop
- 408 Golden Harbour Trail
