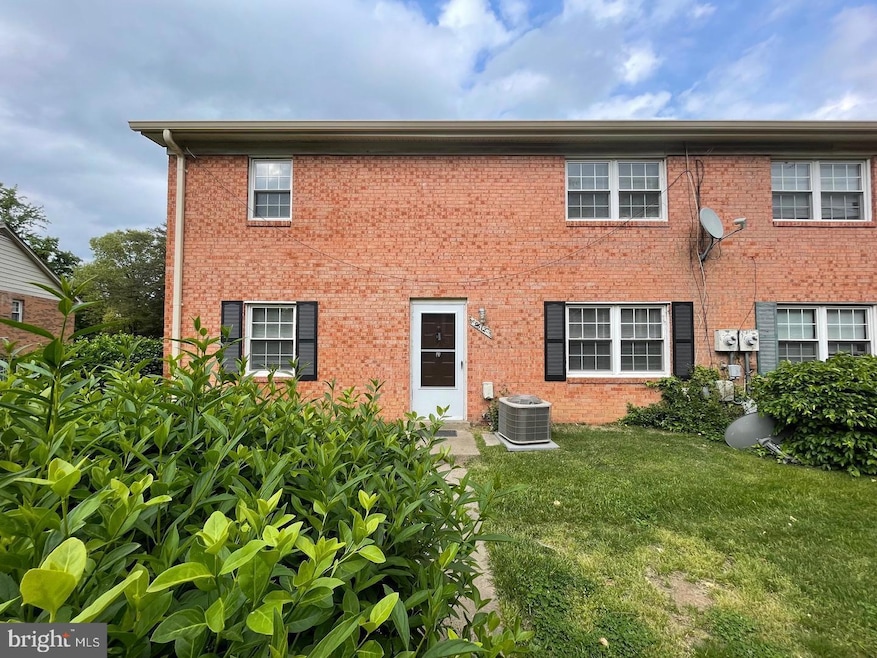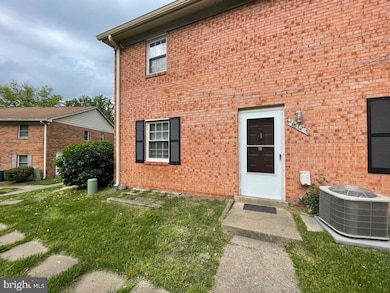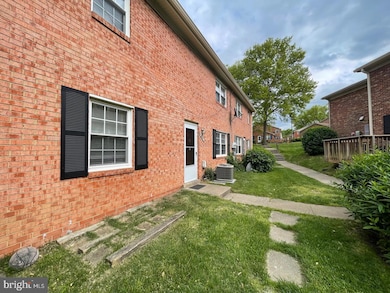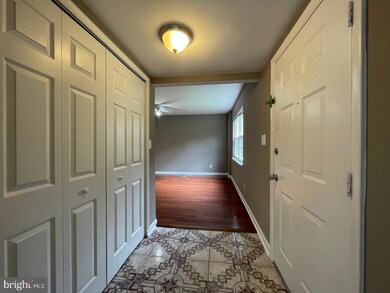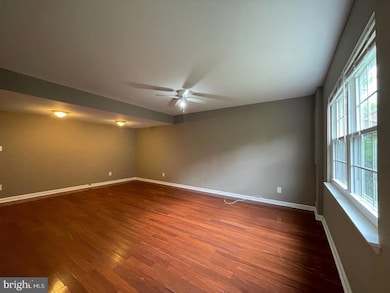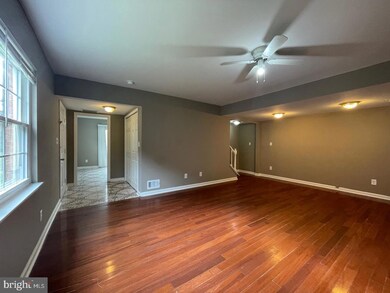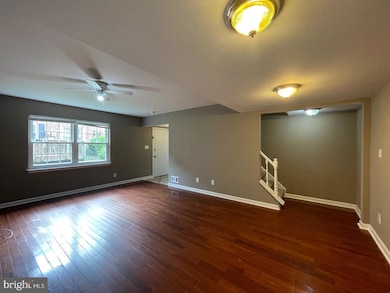9612 Hagel Cir Lorton, VA 22079
Highlights
- Colonial Architecture
- No HOA
- Community Basketball Court
- South County Middle School Rated A
- Community Pool
- Breakfast Area or Nook
About This Home
Welcome home to this tastefully renovated 3-bedroom, 2 full bathroom townhouse-style condo offering the perfect blend of modern upgrades and comfortable living. This spacious home features an open-concept layout, abundant natural light, and contemporary finishes throughout.Enjoy cooking and entertaining in the updated kitchen with sleek countertops and modern cabinetry. The dining area flows seamlessly to the patio — perfect for morning coffee or relaxing evenings.Upstairs, you'll find three generously sized bedrooms and two updated full bathrooms. The primary suite includes ample closet space and a serene en-suite bath.Additional features include in-unit washer and dryer, updated flooring and ample storage throughout.Located in a well-maintained community offering access to a newly renovated community pool and close to shops, dining, parks, and major commuter routes — this home is a must-see!
Townhouse Details
Home Type
- Townhome
Year Built
- Built in 1974
Home Design
- Colonial Architecture
- Brick Exterior Construction
- Slab Foundation
Interior Spaces
- 1,344 Sq Ft Home
- Property has 2 Levels
- Window Treatments
- Living Room
- Combination Kitchen and Dining Room
Kitchen
- Breakfast Area or Nook
- Electric Oven or Range
- Range Hood
- Dishwasher
- Disposal
Bedrooms and Bathrooms
- 3 Bedrooms
- En-Suite Primary Bedroom
- En-Suite Bathroom
- 2 Full Bathrooms
Laundry
- Laundry Room
- Dryer
- Washer
Home Security
Parking
- 2 Open Parking Spaces
- 2 Parking Spaces
- Parking Lot
Schools
- Gunston Elementary School
Utilities
- Forced Air Heating and Cooling System
- Vented Exhaust Fan
- Electric Water Heater
Additional Features
- Patio
- Backs To Open Common Area
Listing and Financial Details
- Residential Lease
- Security Deposit $2,650
- Tenant pays for electricity, insurance, internet
- Rent includes common area maintenance, parking, sewer, snow removal, trash removal, water, recreation facility
- No Smoking Allowed
- 12-Month Min and 24-Month Max Lease Term
- Available 6/1/25
- $60 Application Fee
- Assessor Parcel Number 1074 1123 C
Community Details
Overview
- No Home Owners Association
- Association fees include common area maintenance, exterior building maintenance, parking fee, recreation facility, road maintenance, sewer, snow removal, trash, water
- $11 Other Monthly Fees
- Terrace Towne Homes Of Gunston Subdivision, 3Br 2 Bath 2 Lev Floorplan
- Property Manager
Recreation
- Community Basketball Court
- Community Playground
- Community Pool
Pet Policy
- Pets allowed on a case-by-case basis
- Pet Deposit $500
Security
- Fire and Smoke Detector
Map
Source: Bright MLS
MLS Number: VAFX2228396
APN: 107-4-11-23-C
- 9550 Hagel Cir Unit 10/D
- 8001 Samuel Wallis St
- 7809 Lambkin Ct
- 7722 Capron Ct
- 7884 Seafarer Way
- 9490 Mooregate Ct
- 7857 Dogue Indian Cir
- 7929 Gunston Woods Place
- 7772 Julia Taft Way
- 9140 Stonegarden Dr
- 9120 Stonegarden Dr
- 8313 Middle Ruddings Dr
- 8205 Crossbrook Ct Unit 201
- 9020 Lorton Station Blvd Unit 204
- 7647 Fallswood Way
- 7516 Tangerine Place
- 8226 Bates Rd
- 7657 Sheffield Village Ln
- 0 Old Colchester Rd
- 8320 Dockray Ct
