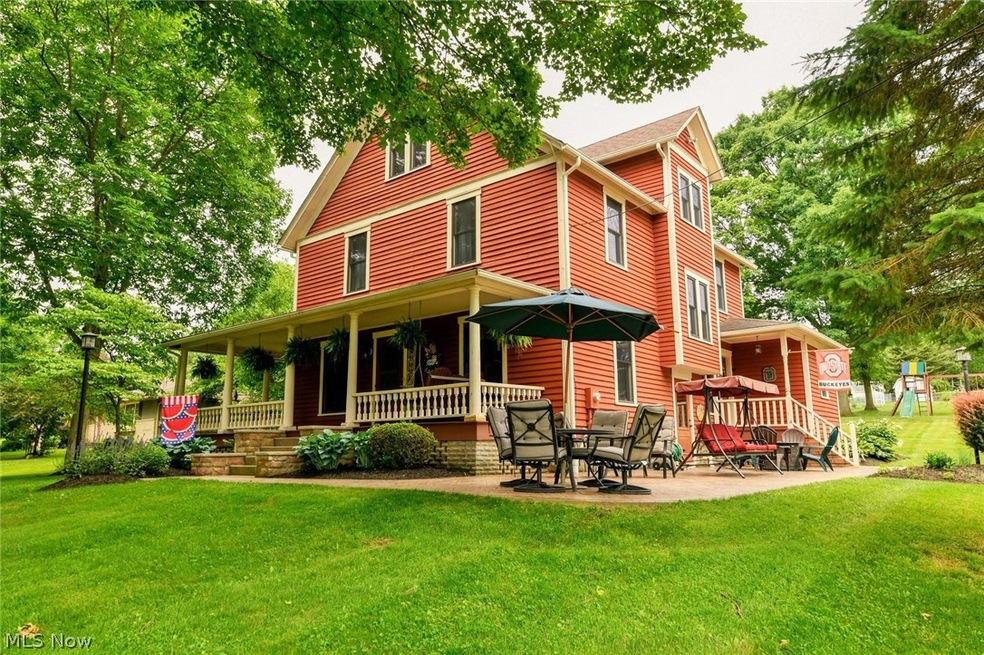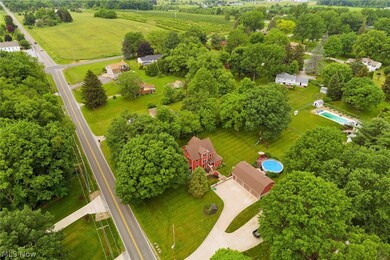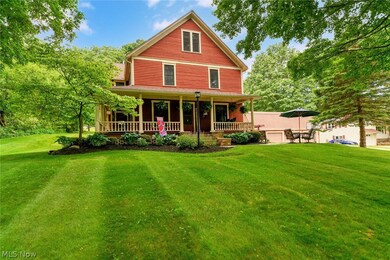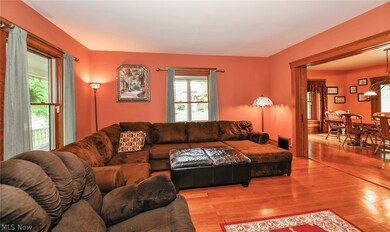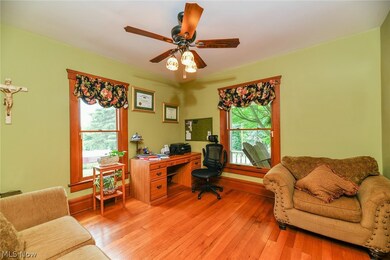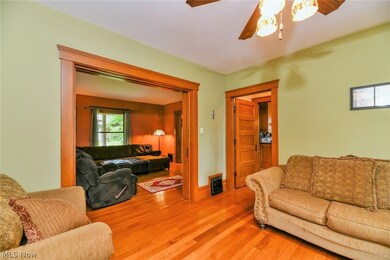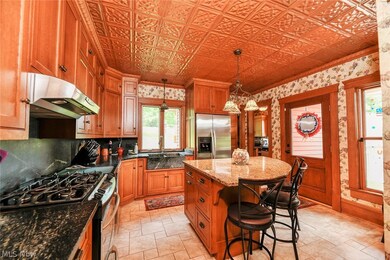
9612 Mennonite Rd Wadsworth, OH 44281
Highlights
- 0.83 Acre Lot
- Colonial Architecture
- 3 Car Detached Garage
- Isham Memorial Elementary School Rated A-
- No HOA
- Porch
About This Home
As of August 2021This breathtaking century home offers the best of old and new combined for ultimate comfort and style. An expansive wrap around porch greets the world. Original hard wood woodwork and floors are found on each floor of this spacious home. The kitchen boasts granite and soapstone counters with stainless steel appliances, a custom breakfast bar, and walk in pantry. You will find beautiful original pocket doors between the living and dining room. The back stairs lead to the second and third floor with dual doors for family privacy. The second floor offers 4 bright and roomy bedrooms each with nice sized closets. The baths are very modern but kept the style of the era the home was built in. On the third floor you will find the owners private suite. Vaulted ceilings, a walk in closet fit for royalty and a private bath. The basement is finished and offers an office, rec room, bright laundry and storage area. The 3 car garage offers a heated workshop/exercise area above. The back yard offers a playset and above ground pool which both stay with the home.
Home Details
Home Type
- Single Family
Est. Annual Taxes
- $4,481
Year Built
- Built in 1897
Lot Details
- 0.83 Acre Lot
- Lot Dimensions are 153 x 238
- East Facing Home
Parking
- 3 Car Detached Garage
- Running Water Available in Garage
- Garage Door Opener
Home Design
- Colonial Architecture
- Fiberglass Roof
- Asphalt Roof
- Wood Siding
Interior Spaces
- 3-Story Property
- Finished Basement
- Basement Fills Entire Space Under The House
- Dryer
Kitchen
- Range<<rangeHoodToken>>
- Dishwasher
Bedrooms and Bathrooms
- 5 Bedrooms
- 2.5 Bathrooms
Outdoor Features
- Porch
Utilities
- Forced Air Heating and Cooling System
- Heating System Uses Gas
- Septic Tank
Community Details
- No Home Owners Association
Listing and Financial Details
- Assessor Parcel Number 038-17C-07-042
Ownership History
Purchase Details
Home Financials for this Owner
Home Financials are based on the most recent Mortgage that was taken out on this home.Purchase Details
Home Financials for this Owner
Home Financials are based on the most recent Mortgage that was taken out on this home.Purchase Details
Home Financials for this Owner
Home Financials are based on the most recent Mortgage that was taken out on this home.Purchase Details
Home Financials for this Owner
Home Financials are based on the most recent Mortgage that was taken out on this home.Similar Homes in Wadsworth, OH
Home Values in the Area
Average Home Value in this Area
Purchase History
| Date | Type | Sale Price | Title Company |
|---|---|---|---|
| Warranty Deed | $400,000 | Accommodation | |
| Deed | $269,000 | -- | |
| Survivorship Deed | $269,000 | America Land Title Affiliate | |
| Survivorship Deed | $250,000 | -- |
Mortgage History
| Date | Status | Loan Amount | Loan Type |
|---|---|---|---|
| Open | $235,000 | New Conventional | |
| Previous Owner | $262,180 | FHA | |
| Previous Owner | $238,600 | Adjustable Rate Mortgage/ARM | |
| Previous Owner | $255,000 | Unknown | |
| Previous Owner | $70,000 | Unknown | |
| Previous Owner | $35,000 | Credit Line Revolving | |
| Previous Owner | $200,000 | Purchase Money Mortgage | |
| Previous Owner | $161,000 | Unknown | |
| Previous Owner | $60,125 | Stand Alone Second |
Property History
| Date | Event | Price | Change | Sq Ft Price |
|---|---|---|---|---|
| 08/19/2021 08/19/21 | Sold | $400,000 | +1.3% | $136 / Sq Ft |
| 06/14/2021 06/14/21 | Pending | -- | -- | -- |
| 06/12/2021 06/12/21 | For Sale | $394,850 | +46.8% | $134 / Sq Ft |
| 04/22/2012 04/22/12 | Sold | $269,000 | -2.2% | $87 / Sq Ft |
| 03/15/2012 03/15/12 | Pending | -- | -- | -- |
| 03/02/2012 03/02/12 | For Sale | $275,000 | -- | $89 / Sq Ft |
Tax History Compared to Growth
Tax History
| Year | Tax Paid | Tax Assessment Tax Assessment Total Assessment is a certain percentage of the fair market value that is determined by local assessors to be the total taxable value of land and additions on the property. | Land | Improvement |
|---|---|---|---|---|
| 2024 | $5,949 | $136,500 | $20,160 | $116,340 |
| 2023 | $5,949 | $136,500 | $20,160 | $116,340 |
| 2022 | $5,959 | $136,500 | $20,160 | $116,340 |
| 2021 | $4,926 | $94,670 | $16,800 | $77,870 |
| 2020 | $4,481 | $94,670 | $16,800 | $77,870 |
| 2019 | $4,489 | $94,670 | $16,800 | $77,870 |
| 2018 | $4,674 | $92,500 | $22,470 | $70,030 |
| 2017 | $4,676 | $92,500 | $22,470 | $70,030 |
| 2016 | $4,769 | $92,500 | $22,470 | $70,030 |
| 2015 | $4,674 | $86,450 | $21,000 | $65,450 |
| 2014 | $4,418 | $86,450 | $21,000 | $65,450 |
| 2013 | $4,423 | $86,450 | $21,000 | $65,450 |
Agents Affiliated with this Home
-
Janet Gommel

Seller's Agent in 2021
Janet Gommel
Howard Hanna
(330) 242-2020
13 in this area
167 Total Sales
-
Robert Dale

Buyer's Agent in 2021
Robert Dale
EXP Realty, LLC.
(330) 284-4276
3 in this area
194 Total Sales
-
Stephanie Delaney

Buyer's Agent in 2012
Stephanie Delaney
Keller Williams Chervenic Rlty
(330) 529-6657
46 Total Sales
-
Laurie Morgan Schrank

Buyer Co-Listing Agent in 2012
Laurie Morgan Schrank
Keller Williams Chervenic Rlty
(330) 807-3320
5 in this area
343 Total Sales
Map
Source: MLS Now (Howard Hanna)
MLS Number: 4286707
APN: 038-17C-07-042
- 10093 Mennonite Rd
- 8008 Wadsworth Rd
- 474 Plum Creek Dr
- 104 Joshua Dr
- 585 Westwood Ave
- 260 Trease Rd
- 525 Barrenwood Dr
- 286 Westview Ave
- 25 Briarhill St
- 355 N Main St
- 612 College St
- 3232 Rohrer Rd
- 335 Nautilus Ln
- 667 Hidden Valley Dr
- 290 Leatherman Rd
- 397 Dalton Dr
- V/L College St
- 15262 Wadsworth Rittman Rd
- 258 Industrial St
- 55 Elm St
